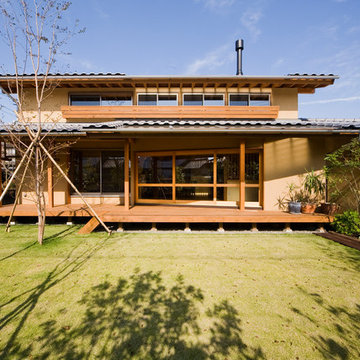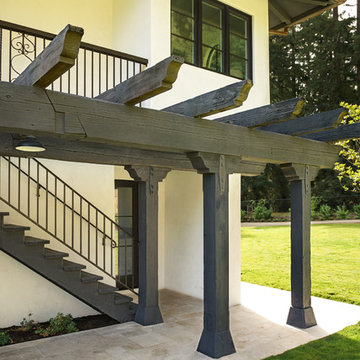Facciate di case gialle con copertura in tegole
Filtra anche per:
Budget
Ordina per:Popolari oggi
1 - 20 di 121 foto
1 di 3

An entrance worthy of a grand Victorian Homestead.
Immagine della villa grande beige classica a due piani con tetto a padiglione, copertura in tegole e tetto grigio
Immagine della villa grande beige classica a due piani con tetto a padiglione, copertura in tegole e tetto grigio
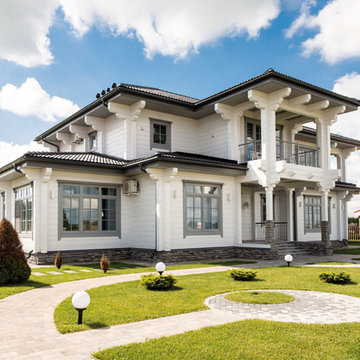
Idee per la villa grande bianca contemporanea a due piani con rivestimento in legno, tetto a padiglione e copertura in tegole
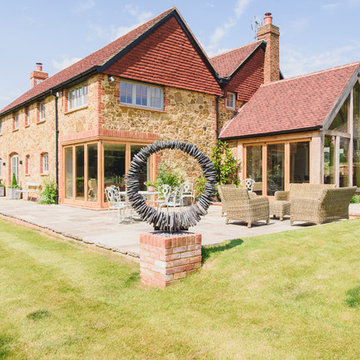
Runner up for ‘Best New Luxury Property or Conversion’ at the 2018 Surrey Property Awards, King George’s Cottage is a stunning house within the Surrey Hills Area of Outstanding Natural Beauty.
Originally a converted collection of four 18th Century farm-workers cottages on Leith Hill, this property underwent significant expansion and modernisation to form a beautiful family home.
King George’s Cottage was built using local Leith Hill stone with traditional brick detailing in sympathy with its location and history.
A beautiful Oak framed orangery was added incorporating an ‘Encapsulated Glazing System’ which maximises the stunning views of the surrounding countryside.
Photo credit: Sally Hornung
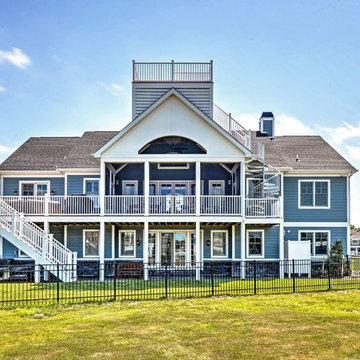
Foto della villa ampia blu stile marinaro a due piani con rivestimento con lastre in cemento, tetto a capanna e copertura in tegole
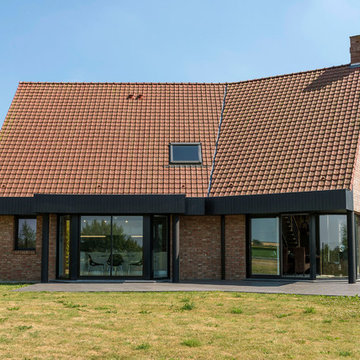
Maison contemporaine des Constructions Piraino à Strazeele
Immagine della villa grande rossa contemporanea a due piani con rivestimento in mattoni, tetto a capanna e copertura in tegole
Immagine della villa grande rossa contemporanea a due piani con rivestimento in mattoni, tetto a capanna e copertura in tegole

The south courtyard was re-landcape with specimen cacti selected and curated by the owner, and a new hardscape path was laid using flagstone, which was a customary hardscape material used by Robert Evans. The arched window was originally an exterior feature under an existing stairway; the arch was replaced (having been removed during the 1960s), and a arched window added to "re-enclose" the space. Several window openings which had been covered over with stucco were uncovered, and windows fitted in the restored opening. The small loggia was added, and provides a pleasant outdoor breakfast spot directly adjacent to the kitchen.
Architect: Gene Kniaz, Spiral Architects
General Contractor: Linthicum Custom Builders
Photo: Maureen Ryan Photography
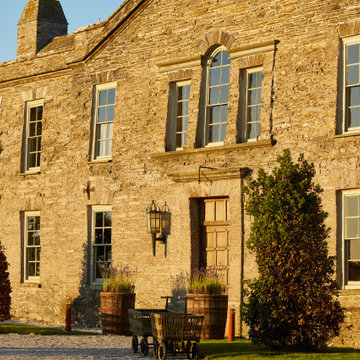
Foto della facciata di una casa grande beige classica a due piani con copertura in tegole e tetto grigio
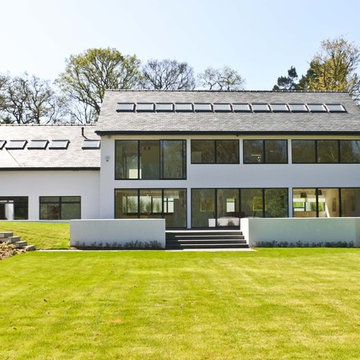
Immagine della villa bianca contemporanea a tre piani di medie dimensioni con rivestimento in stucco, tetto a capanna e copertura in tegole
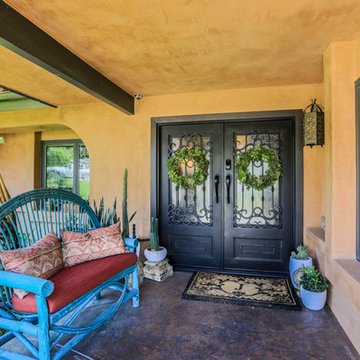
Idee per la villa marrone mediterranea a un piano di medie dimensioni con rivestimento in stucco, tetto a padiglione e copertura in tegole
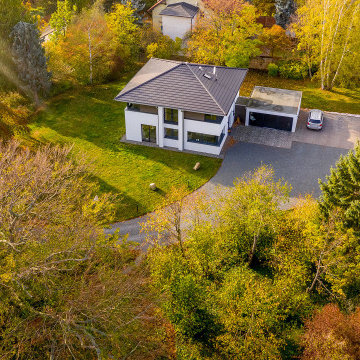
Stadtvilla in Gernrode
Eine Stadtvilla mit Stil- und Funktionalität mit integriertem Hobbyraum, Garage und Carport. Der Anbau der Prärie- und Bauhaus inspirierten Villa komplettiert ausdrucksstark das Ensemble. Die moderne Stadtvilla ist mit viel Wohnkomfort ausgestattet: helle, großzügige Räume bestimmen die Architektur. Die Außenansicht wird von symmetrischen, großen Fensterflächen, geometrisch, gestalterisch gliedernden Pfeilervorlagen und markanten Eckverglasungen bestimmt.
Das Obergeschoss erhält seine äußere Spannung durch einen Zurücksetzen und Holzverkleiden, welches dem gesamten Objekt final Unikatcharakter verleiht.Die Holzpaneele im oberen Teil setzen sich freundlich von der Putzfassade ab und erzeugen Wärme in der äußeren Erscheinung. Sie wiederholen sich darüber hinaus verbindend im Carportdesign.
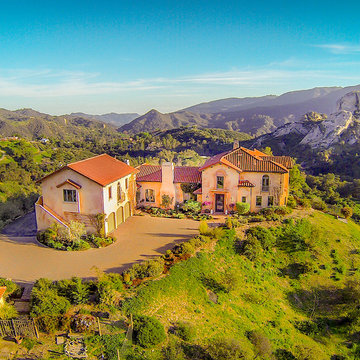
Clarified Studios
Ispirazione per la villa ampia beige mediterranea a due piani con rivestimento in stucco, tetto a padiglione e copertura in tegole
Ispirazione per la villa ampia beige mediterranea a due piani con rivestimento in stucco, tetto a padiglione e copertura in tegole

Foto: Katja Velmans
Idee per la facciata di una casa bifamiliare bianca contemporanea a due piani di medie dimensioni con tetto a capanna, rivestimento in stucco, copertura in tegole e tetto nero
Idee per la facciata di una casa bifamiliare bianca contemporanea a due piani di medie dimensioni con tetto a capanna, rivestimento in stucco, copertura in tegole e tetto nero
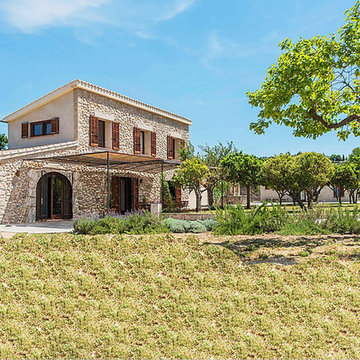
modo architects
estado final
Immagine della villa piccola rustica a due piani con rivestimento in pietra e copertura in tegole
Immagine della villa piccola rustica a due piani con rivestimento in pietra e copertura in tegole
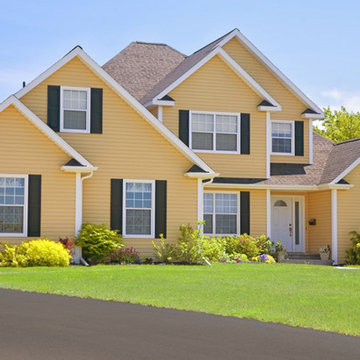
Esempio della villa grande gialla classica a due piani con rivestimento con lastre in cemento, tetto a capanna e copertura in tegole
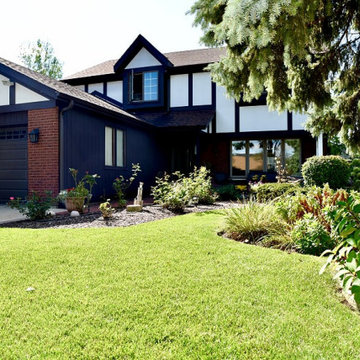
Tudor Style exterior with Hardi panel, LP, and Board and Batten siding.
Immagine della villa ampia marrone moderna a due piani con rivestimento con lastre in cemento, tetto a capanna e copertura in tegole
Immagine della villa ampia marrone moderna a due piani con rivestimento con lastre in cemento, tetto a capanna e copertura in tegole
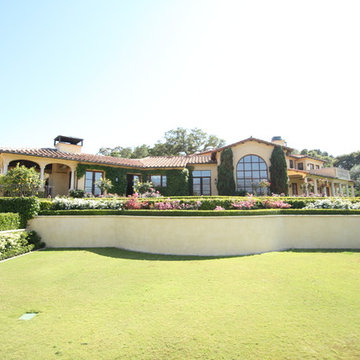
Photo Credit Jesse Natale
Foto della villa grande beige mediterranea a tre piani con rivestimento in stucco, tetto a padiglione e copertura in tegole
Foto della villa grande beige mediterranea a tre piani con rivestimento in stucco, tetto a padiglione e copertura in tegole
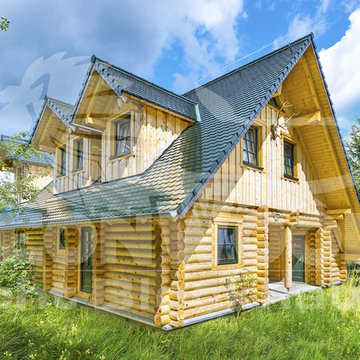
Außenansicht mit gemütlichen Dachgauben
Foto della villa country a due piani di medie dimensioni con rivestimento in legno, tetto a capanna e copertura in tegole
Foto della villa country a due piani di medie dimensioni con rivestimento in legno, tetto a capanna e copertura in tegole
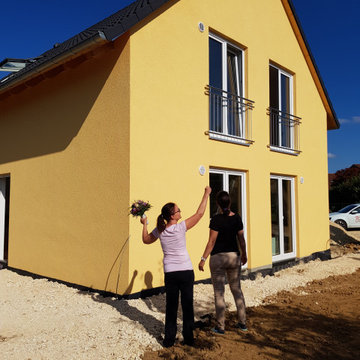
Esempio della villa grande gialla classica a due piani con rivestimento in stucco, tetto a capanna, copertura in tegole e tetto nero
Facciate di case gialle con copertura in tegole
1
