Facciate di case gialle con copertura in tegole
Filtra anche per:
Budget
Ordina per:Popolari oggi
21 - 40 di 121 foto
1 di 3
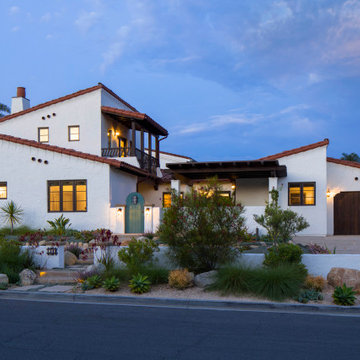
Immagine della villa bianca american style a due piani di medie dimensioni con rivestimento in stucco, tetto a capanna, copertura in tegole e tetto rosso
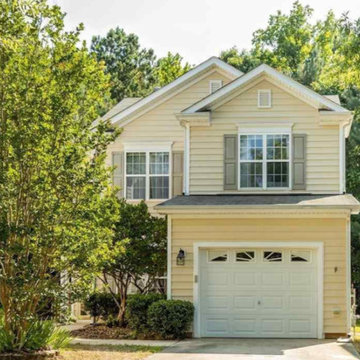
Ispirazione per la facciata di una casa gialla classica di medie dimensioni con copertura in tegole
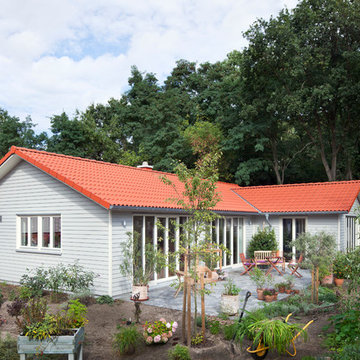
Idee per la villa grigia country a un piano con rivestimento in legno e copertura in tegole
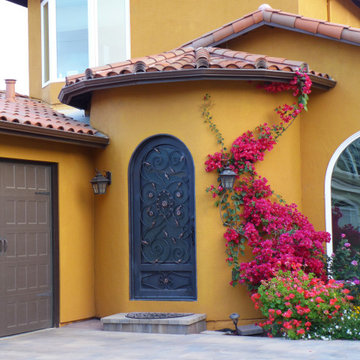
Idee per la villa gialla mediterranea a due piani di medie dimensioni con rivestimento in stucco, tetto a capanna e copertura in tegole
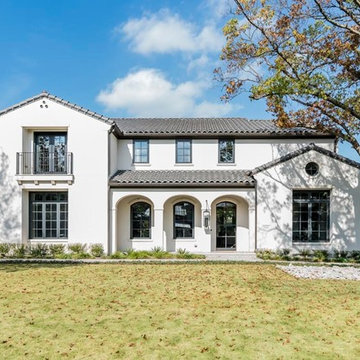
Immagine della villa grande bianca classica a due piani con rivestimento in stucco e copertura in tegole
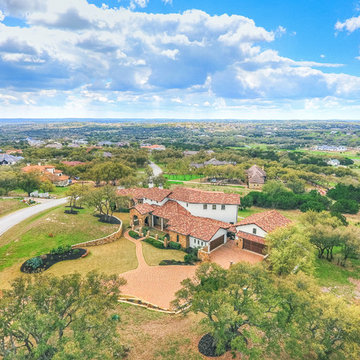
Immagine della villa grande multicolore mediterranea a due piani con rivestimenti misti, tetto a capanna e copertura in tegole
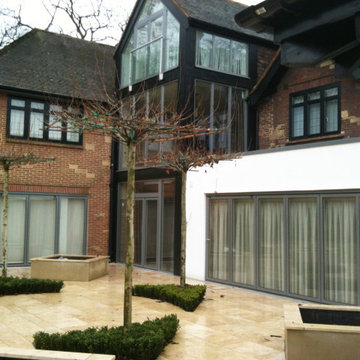
Una Villa all'Inglese è un intervento di ristrutturazione di un’abitazione unifamiliare.
Il tipo di intervento è definito in inglese Extension, perché viene inserito un nuovo volume nell'edificio esistente.
Il desiderio della committenza era quello di creare un'estensione contemporanea nella villa di famiglia, che offrisse spazi flessibili e garantisse al contempo l'adattamento nel suo contesto.
La proposta, sebbene di forma contemporanea, si fonde armoniosamente con l'ambiente circostante e rispetta il carattere dell'edificio esistente.
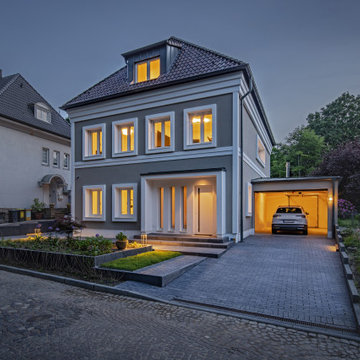
Esempio della facciata di una casa classica a tre piani con copertura in tegole
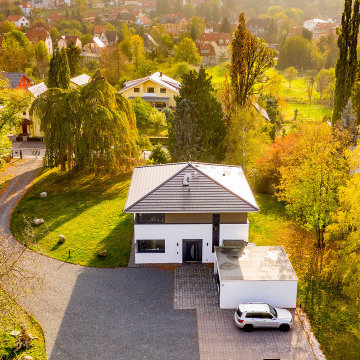
Stadtvilla in Gernrode
Eine Stadtvilla mit Stil- und Funktionalität mit integriertem Hobbyraum, Garage und Carport. Der Anbau der Prärie- und Bauhaus inspirierten Villa komplettiert ausdrucksstark das Ensemble. Die moderne Stadtvilla ist mit viel Wohnkomfort ausgestattet: helle, großzügige Räume bestimmen die Architektur. Die Außenansicht wird von symmetrischen, großen Fensterflächen, geometrisch, gestalterisch gliedernden Pfeilervorlagen und markanten Eckverglasungen bestimmt.
Das Obergeschoss erhält seine äußere Spannung durch einen Zurücksetzen und Holzverkleiden, welches dem gesamten Objekt final Unikatcharakter verleiht.Die Holzpaneele im oberen Teil setzen sich freundlich von der Putzfassade ab und erzeugen Wärme in der äußeren Erscheinung. Sie wiederholen sich darüber hinaus verbindend im Carportdesign.
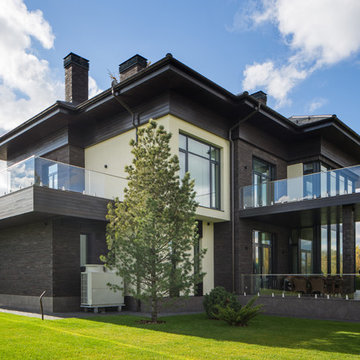
Архитекторы: Дмитрий Глушков, Фёдор Селенин; Фото: Антон Лихтарович
Immagine della villa grande beige eclettica a tre piani con rivestimento in pietra, tetto piano, copertura in tegole, tetto marrone e pannelli e listelle di legno
Immagine della villa grande beige eclettica a tre piani con rivestimento in pietra, tetto piano, copertura in tegole, tetto marrone e pannelli e listelle di legno
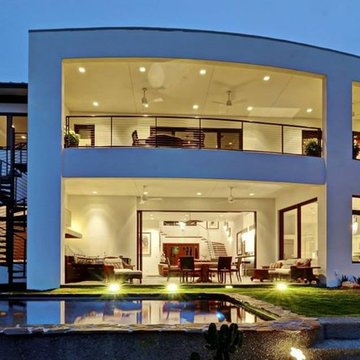
Esempio della villa grande bianca contemporanea a due piani con rivestimento in stucco, tetto a padiglione e copertura in tegole
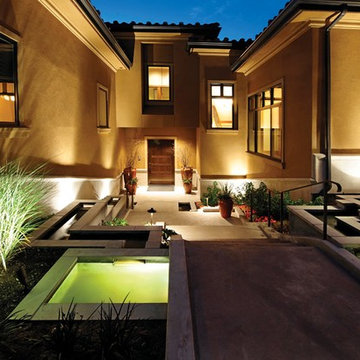
Esempio della villa grande beige mediterranea a due piani con rivestimento in stucco, tetto a padiglione e copertura in tegole
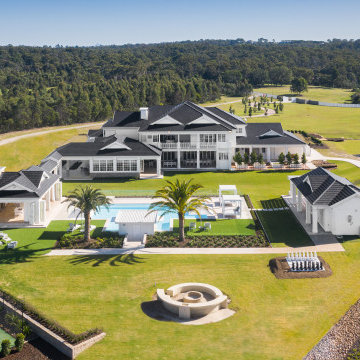
The Estate by Build Prestige Homes is a grand acreage property featuring a magnificent, impressively built main residence, pool house, guest house and tennis pavilion all custom designed and quality constructed by Build Prestige Homes, specifically for our wonderful client.
Set on 14 acres of private countryside, the result is an impressive, palatial, classic American style estate that is expansive in space, rich in detailing and features glamourous, traditional interior fittings. All of the finishes, selections, features and design detail was specified and carefully selected by Build Prestige Homes in consultation with our client to curate a timeless, relaxed elegance throughout this home and property.
Build Prestige Homes oriented and designed the home to ensure the main living area, kitchen, covered alfresco areas and master bedroom benefitted from the warm, beautiful morning sun and ideal aspects of the property. Build Prestige Homes detailed and specified expansive, high quality timber bi-fold doors and windows to take advantage of the property including the views across the manicured grass and gardens facing towards the resort sized pool, guest house and pool house. The guest and pool house are easily accessible by the main residence via a covered walkway, but far enough away to provide privacy.
All of the internal and external finishes were selected by Build Prestige Homes to compliment the classic American aesthetic of the home. Natural, granite stone walls was used throughout the landscape design and to external feature walls of the home, pool house fireplace and chimney, property boundary gates and outdoor living areas. Natural limestone floor tiles in a subtle caramel tone were laid in a modular pattern and professionally sealed for a durable, classic, timeless appeal. Clay roof tiles with a flat profile were selected for their simplicity and elegance in a modern slate colour. Linea fibre cement cladding weather board combined with fibre cement accent trims was used on the external walls and around the windows and doors as it provides distinctive charm from the deep shadow of the linea.
Custom designed and hand carved arbours with beautiful, classic curved rafters ends was installed off the formal living area and guest house. The quality timber windows and doors have all been painted white and feature traditional style glazing bars to suit the style of home.
The Estate has been planned and designed to meet the needs of a growing family across multiple generations who regularly host great family gatherings. As the overall design, liveability, orientation, accessibility, innovative technology and timeless appeal have been considered and maximised, the Estate will be a place for this family to call home for decades to come.
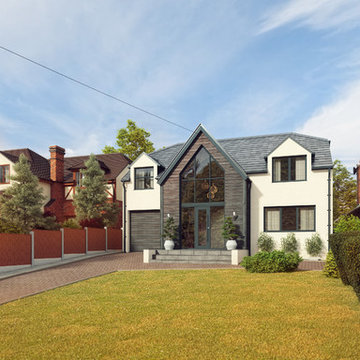
We worked carefully with the client and planners to achieve planning for this beautiful 2 storey 4 bedroom contemporary cottage / house with ample living space from a modest unmodernised 1960's bungalow.
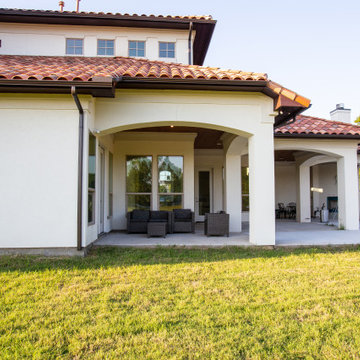
Located on over 2 acres this sprawling estate features creamy stucco with stone details and an authentic terra cotta clay roof. At over 6,000 square feet this home has 4 bedrooms, 4.5 bathrooms, formal dining room, formal living room, kitchen with breakfast nook, family room, game room and study. The 4 garages, porte cochere, golf cart parking and expansive covered outdoor living with fireplace and tv make this home complete.
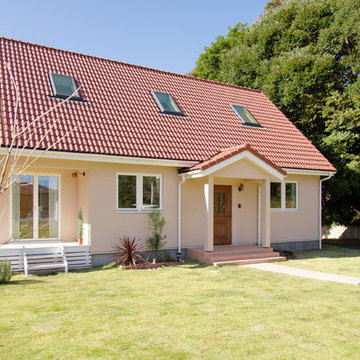
Esempio della villa grande beige scandinava a due piani con rivestimento in stucco, tetto a capanna e copertura in tegole
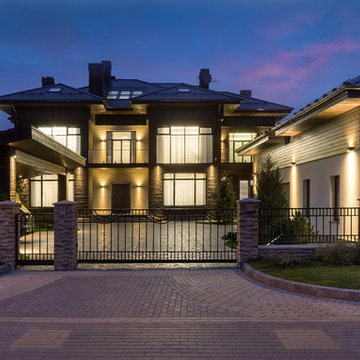
Архитекторы: Дмитрий Глушков, Фёдор Селенин; Фото: Антон Лихтарович
Immagine della villa grande beige eclettica a tre piani con rivestimento in pietra, copertura in tegole, tetto a padiglione, tetto marrone e pannelli sovrapposti
Immagine della villa grande beige eclettica a tre piani con rivestimento in pietra, copertura in tegole, tetto a padiglione, tetto marrone e pannelli sovrapposti
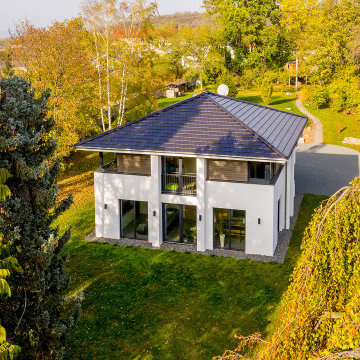
Stadtvilla in Gernrode
Eine Stadtvilla mit Stil- und Funktionalität mit integriertem Hobbyraum, Garage und Carport. Der Anbau der Prärie- und Bauhaus inspirierten Villa komplettiert ausdrucksstark das Ensemble. Die moderne Stadtvilla ist mit viel Wohnkomfort ausgestattet: helle, großzügige Räume bestimmen die Architektur. Die Außenansicht wird von symmetrischen, großen Fensterflächen, geometrisch, gestalterisch gliedernden Pfeilervorlagen und markanten Eckverglasungen bestimmt.
Das Obergeschoss erhält seine äußere Spannung durch einen Zurücksetzen und Holzverkleiden, welches dem gesamten Objekt final Unikatcharakter verleiht.Die Holzpaneele im oberen Teil setzen sich freundlich von der Putzfassade ab und erzeugen Wärme in der äußeren Erscheinung. Sie wiederholen sich darüber hinaus verbindend im Carportdesign.
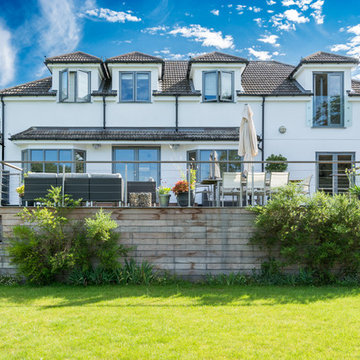
Photo Credit: Jeremy Banks
Foto della villa bianca stile marinaro a due piani di medie dimensioni con rivestimento in stucco, tetto a capanna e copertura in tegole
Foto della villa bianca stile marinaro a due piani di medie dimensioni con rivestimento in stucco, tetto a capanna e copertura in tegole
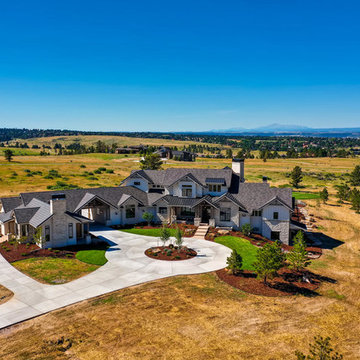
Front Exterior
Foto della villa grande bianca country con copertura in tegole
Foto della villa grande bianca country con copertura in tegole
Facciate di case gialle con copertura in tegole
2