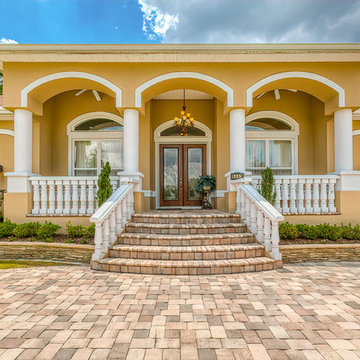Facciate di case gialle gialle
Filtra anche per:
Budget
Ordina per:Popolari oggi
1 - 20 di 145 foto

Immagine della facciata di una casa gialla american style a un piano di medie dimensioni con rivestimento in legno e tetto a capanna
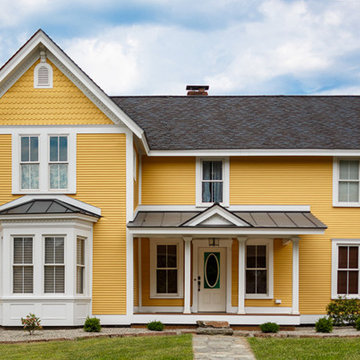
Our client approached with an old photographed of her house in the 1800's in its original glory and asked if we could recreate the exterior facade to match the photo. When we started the project, the whole home was covered in vinyl siding and suffered a leaking roof and porch.
We stripped everything down to the original sheathing and applied a layer of foam and moisture barrier to properly protect the home. From there we applied custom crown and trim molding and piece-by-piece were able to achieve the stated goal for the exterior look while also enabling it to last another 100+ years.
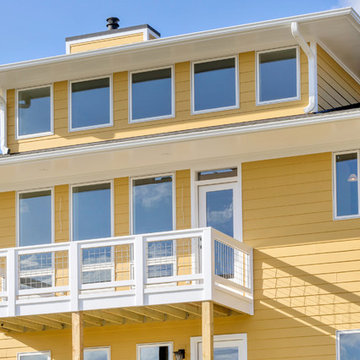
http://vahomepics.com/
Foto della facciata di una casa grande gialla american style a tre piani con rivestimento in legno e tetto piano
Foto della facciata di una casa grande gialla american style a tre piani con rivestimento in legno e tetto piano

A simple desert plant palette complements the clean Modernist lines of this Arcadia-area home. Architect C.P. Drewett says the exterior color palette lightens the residence’s sculptural forms. “We also painted it in the springtime,” Drewett adds. “It’s a time of such rejuvenation, and every time I’m involved in a color palette during spring, it reflects that spirit.”
Featured in the November 2008 issue of Phoenix Home & Garden, this "magnificently modern" home is actually a suburban loft located in Arcadia, a neighborhood formerly occupied by groves of orange and grapefruit trees in Phoenix, Arizona. The home, designed by architect C.P. Drewett, offers breathtaking views of Camelback Mountain from the entire main floor, guest house, and pool area. These main areas "loft" over a basement level featuring 4 bedrooms, a guest room, and a kids' den. Features of the house include white-oak ceilings, exposed steel trusses, Eucalyptus-veneer cabinetry, honed Pompignon limestone, concrete, granite, and stainless steel countertops. The owners also enlisted the help of Interior Designer Sharon Fannin. The project was built by Sonora West Development of Scottsdale, AZ.
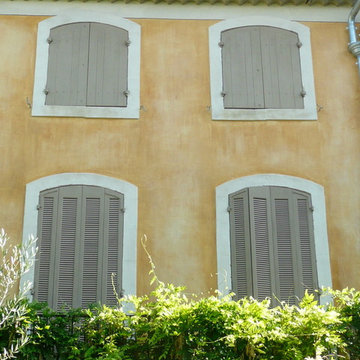
V Micheaux
Ispirazione per la facciata di una casa gialla mediterranea a tre piani di medie dimensioni
Ispirazione per la facciata di una casa gialla mediterranea a tre piani di medie dimensioni

Foto della villa piccola gialla classica a un piano con rivestimento in vinile, tetto a capanna, copertura a scandole, tetto nero e pannelli sovrapposti
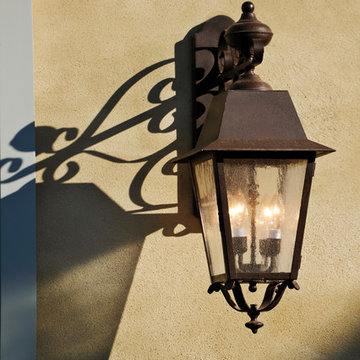
Photographer: Anice Hoachlander from Hoachlander Davis Photography, LLC Principal
Designer: Anthony "Ankie" Barnes, AIA, LEED AP
Idee per la facciata di una casa gialla mediterranea a tre piani con rivestimento in stucco
Idee per la facciata di una casa gialla mediterranea a tre piani con rivestimento in stucco

Ben Gebo Photography
Esempio della villa gialla classica a due piani di medie dimensioni con rivestimento in vinile e tetto a capanna
Esempio della villa gialla classica a due piani di medie dimensioni con rivestimento in vinile e tetto a capanna
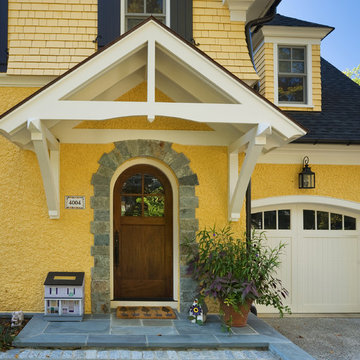
Foto della facciata di una casa gialla american style a due piani con rivestimento in legno
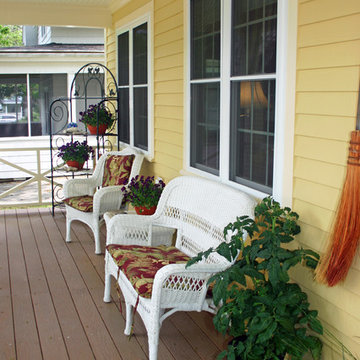
Foto della facciata di una casa gialla classica a due piani di medie dimensioni con rivestimento in legno
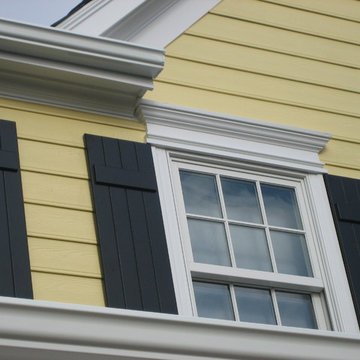
This once severely neglected Southern Colonial in Great Falls, VA was completed restored. Exterior includes new Marvin windows & doors, HardiePlank siding, Azek composite trim & moldings, Ipe porch flooring, custom Redwood herringbone-styled railing and a carriage-house garage door.
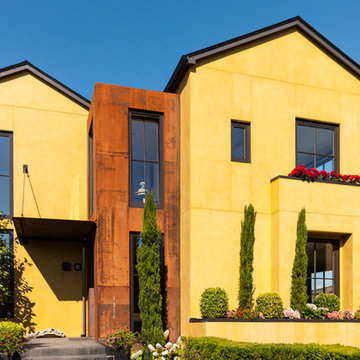
Ispirazione per la villa grande gialla contemporanea a due piani con rivestimenti misti, tetto a capanna e copertura in metallo o lamiera
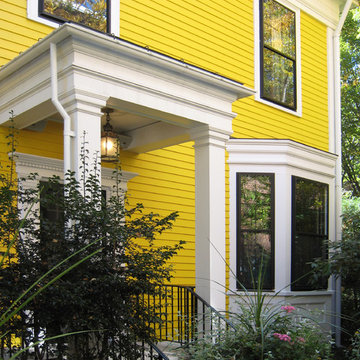
Idee per la facciata di una casa gialla classica a due piani di medie dimensioni con rivestimento in legno
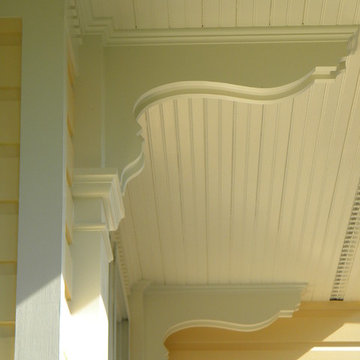
Esempio della facciata di una casa grande gialla vittoriana a tre piani con rivestimento in legno e tetto a capanna
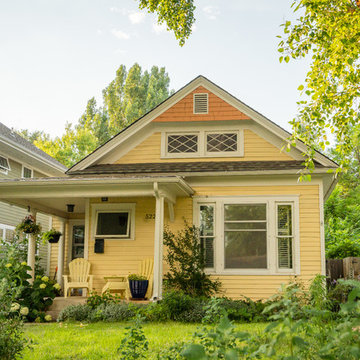
Sol Structures
Immagine della facciata di una casa gialla classica a un piano di medie dimensioni con rivestimento in legno
Immagine della facciata di una casa gialla classica a un piano di medie dimensioni con rivestimento in legno

Exterior front entry of the second dwelling beach house in Santa Cruz, California, showing the main front entry. The covered front entry provides weather protection and making the front entry more inviting.
Golden Visions Design
Santa Cruz, CA 95062

Idee per la villa gialla country a due piani con copertura mista, tetto grigio e pannelli sovrapposti
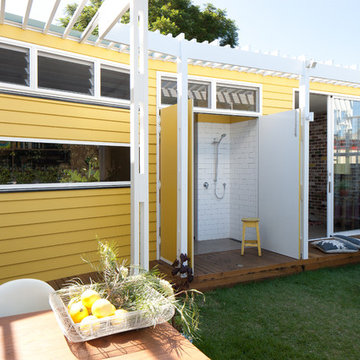
Douglas Frost
Idee per la facciata di una casa piccola gialla eclettica a un piano con rivestimento con lastre in cemento e tetto piano
Idee per la facciata di una casa piccola gialla eclettica a un piano con rivestimento con lastre in cemento e tetto piano
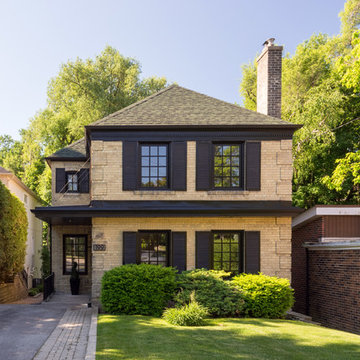
The original brick home remained, though the front entrance was altered to make way for a main floor powder room. A new skirt roof provides cover for the entrance as well as texture and depth to the facade by extending it across the full front of the home. Georgian SDL windows pay hommage to the original aesthetic while gently altering the Architectural feel.
Photo by Andrew Snow Photography
Facciate di case gialle gialle
1
