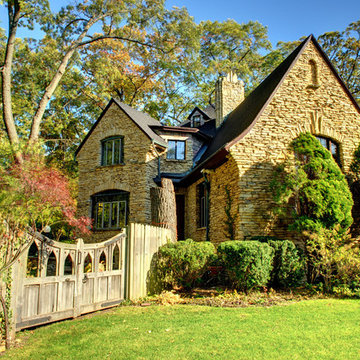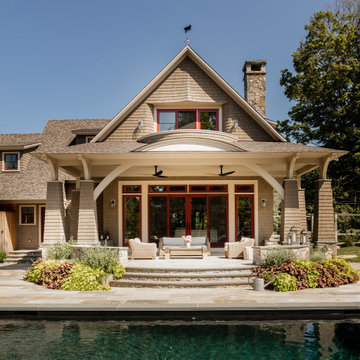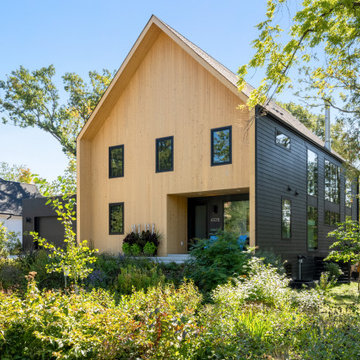Facciate di case gialle
Filtra anche per:
Budget
Ordina per:Popolari oggi
101 - 120 di 6.962 foto
1 di 2
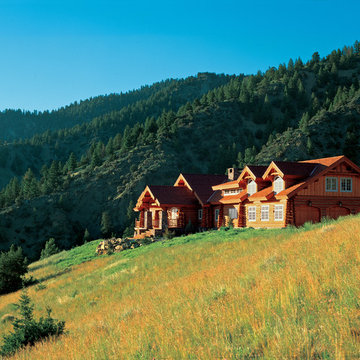
Esempio della villa ampia marrone rustica a un piano con rivestimento in legno, tetto a capanna e copertura a scandole
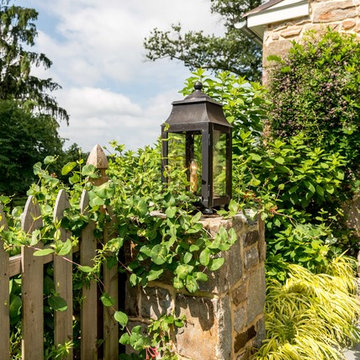
Angle Eye Photography
Esempio della facciata di una casa classica a due piani con rivestimento in pietra
Esempio della facciata di una casa classica a due piani con rivestimento in pietra
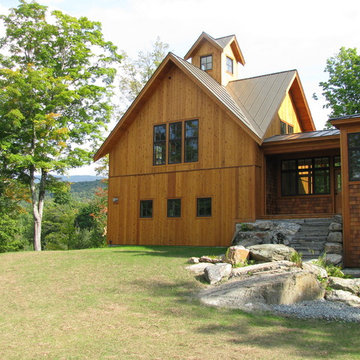
Foto della villa rustica a tre piani con rivestimento in legno, tetto a capanna e copertura in metallo o lamiera
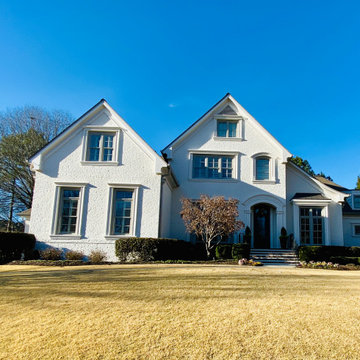
ROMABIO Masonry Flat Over Brick in Johns Creek, GA
Foto della facciata di una casa
Foto della facciata di una casa
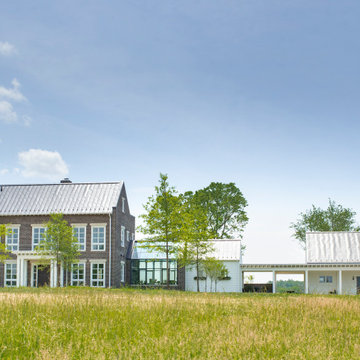
This house is firmly planted in the Shenandoah Valley, while its inspiration is tied to the owner’s British ancestry and fondness for English country houses. Situated on an abandoned fence line between two former pastures, the home engages pastoral views from all of the major rooms.

Esempio della villa grande beige classica a due piani con rivestimento in mattoni, tetto a capanna, copertura a scandole e tetto grigio
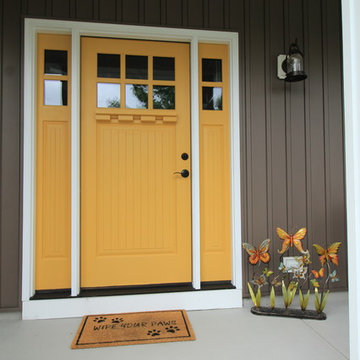
Immagine della villa marrone classica a due piani di medie dimensioni con rivestimento in vinile, tetto a capanna e copertura a scandole

Esempio della villa grande bianca moderna a due piani con copertura in metallo o lamiera e tetto grigio
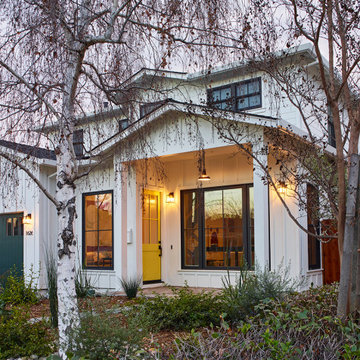
Photography by Brad Knipstein
Ispirazione per la villa grande bianca country a due piani con rivestimento in legno e copertura a scandole
Ispirazione per la villa grande bianca country a due piani con rivestimento in legno e copertura a scandole
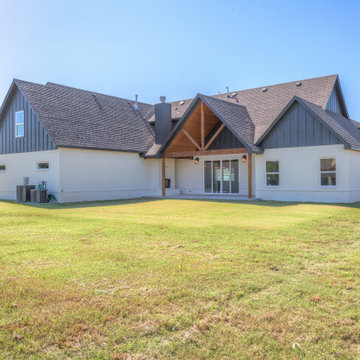
Esempio della villa grande bianca country a due piani con rivestimento in mattoni, tetto a capanna e copertura a scandole
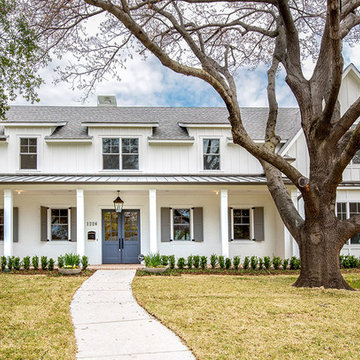
Ispirazione per la villa bianca country a due piani con tetto a capanna

We were honored to work with CLB Architects on the Riverbend residence. The home is clad with our Blackened Hot Rolled steel panels giving the exterior an industrial look. Steel panels for the patio and terraced landscaping were provided by Brandner Design. The one-of-a-kind entry door blends industrial design with sophisticated elegance. Built from raw hot rolled steel, polished stainless steel and beautiful hand stitched burgundy leather this door turns this entry into art. Inside, shou sugi ban siding clads the mind-blowing powder room designed to look like a subway tunnel. Custom fireplace doors, cabinets, railings, a bunk bed ladder, and vanity by Brandner Design can also be found throughout the residence.
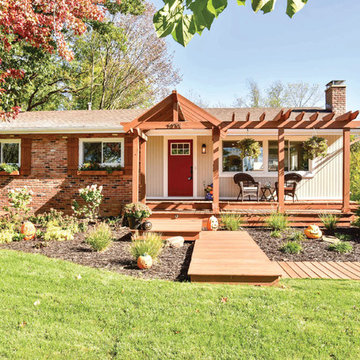
Julie Ann Thayer
Idee per la villa marrone classica a un piano con rivestimenti misti, tetto a capanna e copertura a scandole
Idee per la villa marrone classica a un piano con rivestimenti misti, tetto a capanna e copertura a scandole
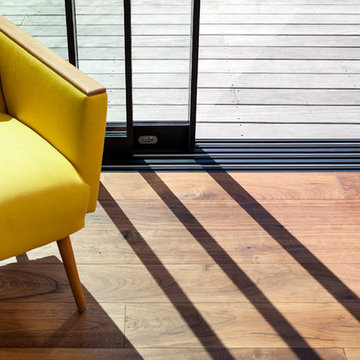
A split level rear extension, clad with black zinc and cedar battens. Narrow frame sliding doors create a flush opening between inside and out, while a glazed corner window offers oblique views across the new terrace. Inside, the kitchen is set level with the main house, whilst the dining area is level with the garden, which creates a fabulous split level interior.
This project has featured in Grand Designs and Living Etc magazines.
Photographer: David Butler
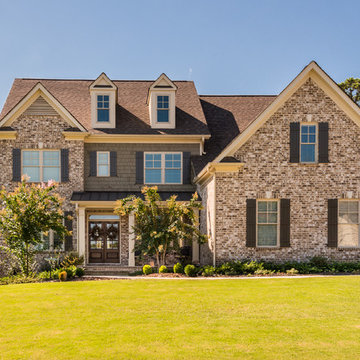
Front Elevation
Esempio della facciata di una casa marrone classica a due piani con rivestimento in mattoni e tetto a capanna
Esempio della facciata di una casa marrone classica a due piani con rivestimento in mattoni e tetto a capanna
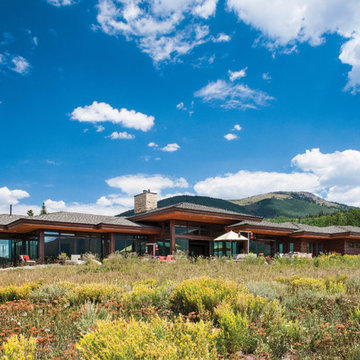
This one-story milled log home's staggered roof line blends with the layout of the surrounding mountain range.
Produced By: PrecisionCraft Log & Timber Homes
Photos: Heidi Long
Facciate di case gialle
6

