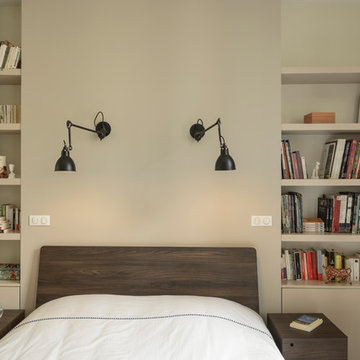470 Foto di case e interni
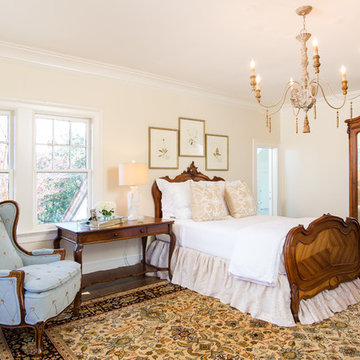
Brendon Pinola
Immagine di una camera degli ospiti di medie dimensioni con pareti beige, pavimento in legno massello medio, nessun camino e pavimento marrone
Immagine di una camera degli ospiti di medie dimensioni con pareti beige, pavimento in legno massello medio, nessun camino e pavimento marrone

Dans cet appartement très lumineux et tourné vers la ville, l'enjeu était de créer des espaces distincts sans perdre cette luminosité. Grâce à du mobilier sur mesure, nous sommes parvenus à créer des espaces communs différents.
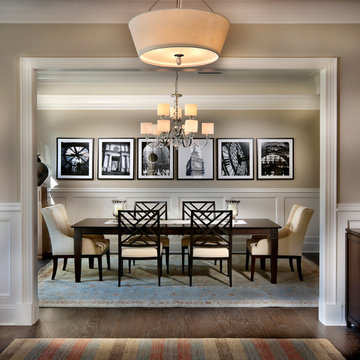
Triveny Model Home - Dining Room
Idee per una grande sala da pranzo classica con pareti beige e parquet scuro
Idee per una grande sala da pranzo classica con pareti beige e parquet scuro

Connie Anderson
Immagine di un soggiorno chic di medie dimensioni e chiuso con pareti beige, TV a parete, parquet scuro, nessun camino, pavimento marrone e tappeto
Immagine di un soggiorno chic di medie dimensioni e chiuso con pareti beige, TV a parete, parquet scuro, nessun camino, pavimento marrone e tappeto

John Baker
Esempio di una grande sala da pranzo american style con pareti beige, camino ad angolo, cornice del camino in intonaco e pavimento in terracotta
Esempio di una grande sala da pranzo american style con pareti beige, camino ad angolo, cornice del camino in intonaco e pavimento in terracotta

Spin Photography
Foto di una sala lavanderia chic di medie dimensioni con lavello da incasso, ante con riquadro incassato, ante bianche, pareti beige, pavimento beige, top in superficie solida, pavimento in gres porcellanato e top beige
Foto di una sala lavanderia chic di medie dimensioni con lavello da incasso, ante con riquadro incassato, ante bianche, pareti beige, pavimento beige, top in superficie solida, pavimento in gres porcellanato e top beige
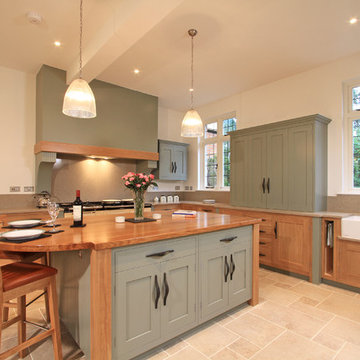
Here you can see the other side of the island which uses drawerline units ideal for storing cutlery and table accessories. Off to the right you can also see the sink area with a large ceramic double bowl sink with towel storage down the side.

With enormous rectangular beams and round log posts, the Spanish Peaks House is a spectacular study in contrasts. Even the exterior—with horizontal log slab siding and vertical wood paneling—mixes textures and styles beautifully. An outdoor rock fireplace, built-in stone grill and ample seating enable the owners to make the most of the mountain-top setting.
Inside, the owners relied on Blue Ribbon Builders to capture the natural feel of the home’s surroundings. A massive boulder makes up the hearth in the great room, and provides ideal fireside seating. A custom-made stone replica of Lone Peak is the backsplash in a distinctive powder room; and a giant slab of granite adds the finishing touch to the home’s enviable wood, tile and granite kitchen. In the daylight basement, brushed concrete flooring adds both texture and durability.
Roger Wade
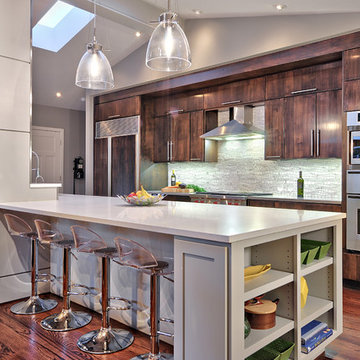
C.L. Fry Photo
Foto di una cucina minimal di medie dimensioni con ante lisce, ante in legno bruno, elettrodomestici in acciaio inossidabile, paraspruzzi grigio, pavimento in legno massello medio, lavello sottopiano e top in quarzo composito
Foto di una cucina minimal di medie dimensioni con ante lisce, ante in legno bruno, elettrodomestici in acciaio inossidabile, paraspruzzi grigio, pavimento in legno massello medio, lavello sottopiano e top in quarzo composito

A stylish loft in Greenwich Village we designed for a lovely young family. Adorned with artwork and unique woodwork, we gave this home a modern warmth.
With tailored Holly Hunt and Dennis Miller furnishings, unique Bocci and Ralph Pucci lighting, and beautiful custom pieces, the result was a warm, textured, and sophisticated interior.
Other features include a unique black fireplace surround, custom wood block room dividers, and a stunning Joel Perlman sculpture.
Project completed by New York interior design firm Betty Wasserman Art & Interiors, which serves New York City, as well as across the tri-state area and in The Hamptons.
For more about Betty Wasserman, click here: https://www.bettywasserman.com/
To learn more about this project, click here: https://www.bettywasserman.com/spaces/macdougal-manor/
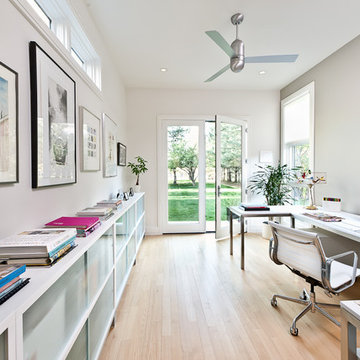
This rustic modern home was purchased by an art collector that needed plenty of white wall space to hang his collection. The furnishings were kept neutral to allow the art to pop and warm wood tones were selected to keep the house from becoming cold and sterile. Published in Modern In Denver | The Art of Living.
Daniel O'Connor Photography
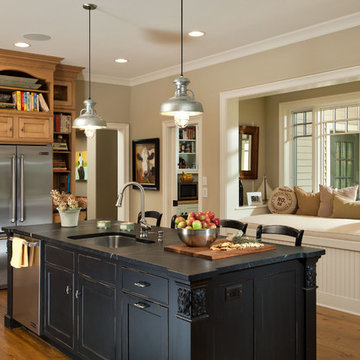
Randall Perry
Foto di una cucina chic con lavello sottopiano, ante in stile shaker, ante in legno scuro e elettrodomestici in acciaio inossidabile
Foto di una cucina chic con lavello sottopiano, ante in stile shaker, ante in legno scuro e elettrodomestici in acciaio inossidabile

This new riverfront townhouse is on three levels. The interiors blend clean contemporary elements with traditional cottage architecture. It is luxurious, yet very relaxed.
Project by Portland interior design studio Jenni Leasia Interior Design. Also serving Lake Oswego, West Linn, Vancouver, Sherwood, Camas, Oregon City, Beaverton, and the whole of Greater Portland.
For more about Jenni Leasia Interior Design, click here: https://www.jennileasiadesign.com/
To learn more about this project, click here:
https://www.jennileasiadesign.com/lakeoswegoriverfront
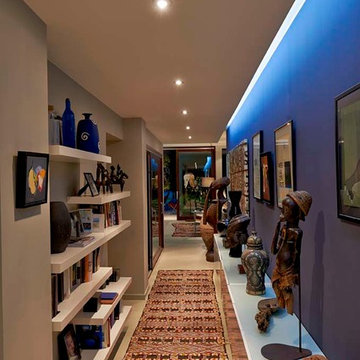
PHILIPPE CAUMES
Ispirazione per un grande ingresso o corridoio minimal con pareti beige
Ispirazione per un grande ingresso o corridoio minimal con pareti beige
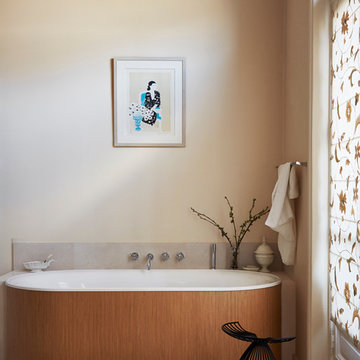
Idha Lindhag
Ispirazione per una stanza da bagno padronale contemporanea di medie dimensioni con vasca da incasso, pareti beige e piastrelle beige
Ispirazione per una stanza da bagno padronale contemporanea di medie dimensioni con vasca da incasso, pareti beige e piastrelle beige
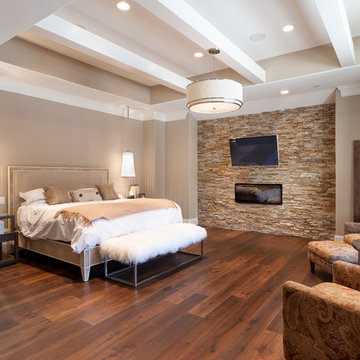
Connie Anderson Photography
Ispirazione per una grande camera matrimoniale tradizionale con camino lineare Ribbon, pareti beige, parquet scuro, cornice del camino in pietra e TV
Ispirazione per una grande camera matrimoniale tradizionale con camino lineare Ribbon, pareti beige, parquet scuro, cornice del camino in pietra e TV
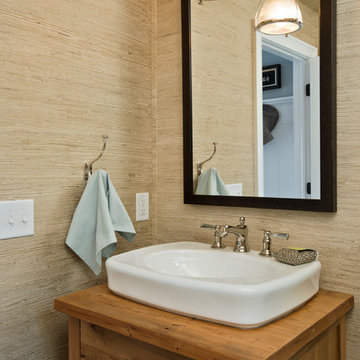
Randall Perry Photography
Lower Level Bathroom: Pottery Barn Classic Single Sink Console, countertop included
Idee per un bagno di servizio tradizionale con lavabo a bacinella e top marrone
Idee per un bagno di servizio tradizionale con lavabo a bacinella e top marrone
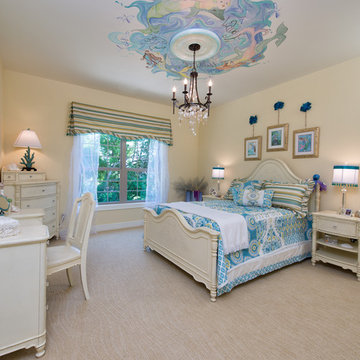
The Mermaid Room: Whimsical mermaids swirl overhead, neutral walls allow ocean inspired colors to shine through.
Photo by: Wes Kroninger
Immagine di una camera da letto classica di medie dimensioni con moquette, nessun camino, pareti gialle, pavimento beige e angolo studio
Immagine di una camera da letto classica di medie dimensioni con moquette, nessun camino, pareti gialle, pavimento beige e angolo studio

Eat-in with room for five at the chef's counter! Imagine the conversation as guests gather around the kitchen island.
Uttermost backed white, wood trimmed barstools bring luxury seating to this warm kitchen.
Photography by Victor Bernard
470 Foto di case e interni
2


















