470 Foto di case e interni
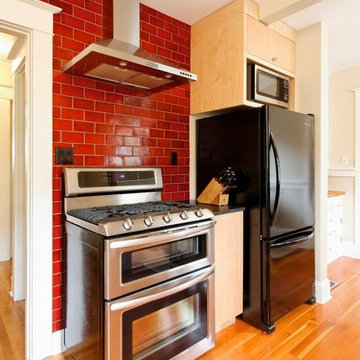
Campari-red tile adds a dash of boldness to the kitchen.
Photo: Matt Niebuhr
Immagine di una cucina minimalista con elettrodomestici neri, top in granito, paraspruzzi con piastrelle in ceramica, ante lisce, ante in legno chiaro e paraspruzzi rosso
Immagine di una cucina minimalista con elettrodomestici neri, top in granito, paraspruzzi con piastrelle in ceramica, ante lisce, ante in legno chiaro e paraspruzzi rosso
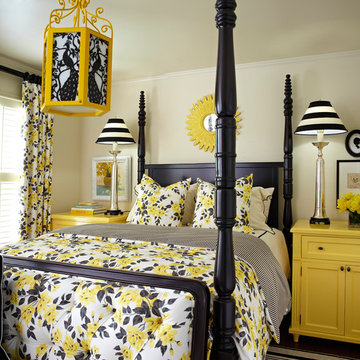
Idee per una camera degli ospiti classica di medie dimensioni con pareti beige, moquette e nessun camino
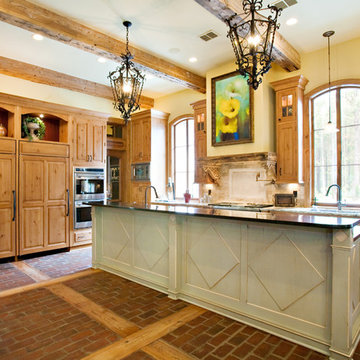
French Country Cabinetry by Bentwood Cabinetry.
Photography by Mary Ann Elston
Foto di una cucina con ante con bugna sagomata, ante in legno scuro, paraspruzzi beige, paraspruzzi con piastrelle in pietra, elettrodomestici da incasso, lavello sottopiano, top in granito e pavimento in mattoni
Foto di una cucina con ante con bugna sagomata, ante in legno scuro, paraspruzzi beige, paraspruzzi con piastrelle in pietra, elettrodomestici da incasso, lavello sottopiano, top in granito e pavimento in mattoni
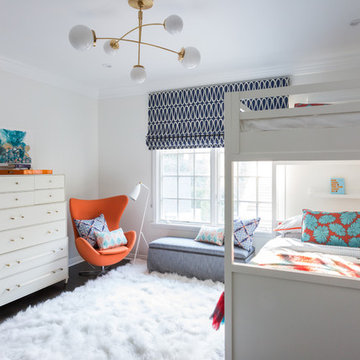
Amy Bartlam
Ispirazione per una cameretta per bambini da 4 a 10 anni tradizionale di medie dimensioni con pareti bianche, parquet scuro e pavimento marrone
Ispirazione per una cameretta per bambini da 4 a 10 anni tradizionale di medie dimensioni con pareti bianche, parquet scuro e pavimento marrone
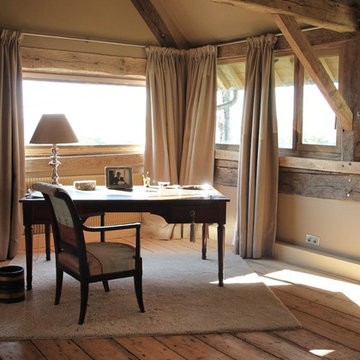
concept interieur
Ispirazione per un ufficio rustico con pareti beige e scrivania autoportante
Ispirazione per un ufficio rustico con pareti beige e scrivania autoportante
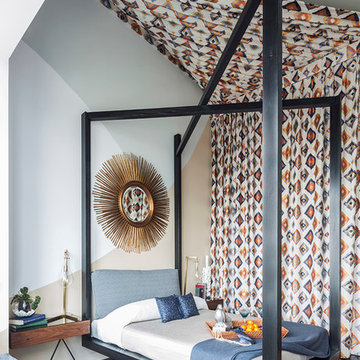
The opposite view of this small bedroom. Dramatic drape is operable and hides a wall full of closets.
photo credit: Marco Ricca
Idee per una camera da letto design con pareti multicolore, pavimento in legno verniciato e pavimento nero
Idee per una camera da letto design con pareti multicolore, pavimento in legno verniciato e pavimento nero
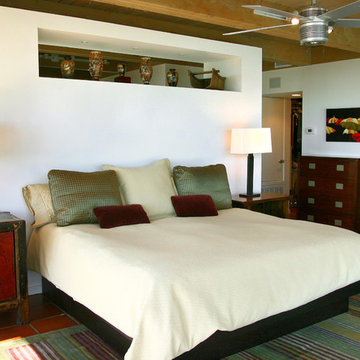
Esempio di una camera matrimoniale etnica di medie dimensioni con pareti bianche, pavimento in terracotta e nessun camino
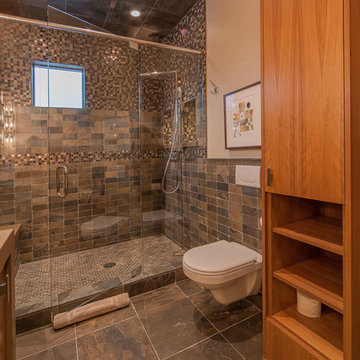
Design by: Kelly & Stone Architects
Contractor: Dover Development & Const. Cabinetry by: Fedewa Custom Works
Photo by: Tim Stone Photography
Immagine di una stanza da bagno con doccia contemporanea di medie dimensioni con ante lisce, ante in legno scuro, doccia alcova, WC sospeso, piastrelle marroni, piastrelle a mosaico, pareti beige, pavimento in gres porcellanato, lavabo a bacinella, top in marmo, pavimento grigio e porta doccia a battente
Immagine di una stanza da bagno con doccia contemporanea di medie dimensioni con ante lisce, ante in legno scuro, doccia alcova, WC sospeso, piastrelle marroni, piastrelle a mosaico, pareti beige, pavimento in gres porcellanato, lavabo a bacinella, top in marmo, pavimento grigio e porta doccia a battente
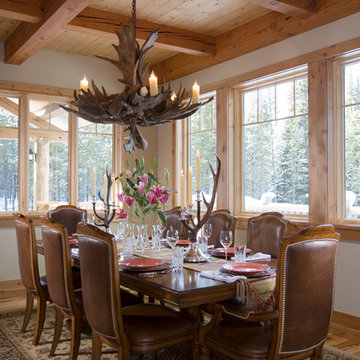
With enormous rectangular beams and round log posts, the Spanish Peaks House is a spectacular study in contrasts. Even the exterior—with horizontal log slab siding and vertical wood paneling—mixes textures and styles beautifully. An outdoor rock fireplace, built-in stone grill and ample seating enable the owners to make the most of the mountain-top setting.
Inside, the owners relied on Blue Ribbon Builders to capture the natural feel of the home’s surroundings. A massive boulder makes up the hearth in the great room, and provides ideal fireside seating. A custom-made stone replica of Lone Peak is the backsplash in a distinctive powder room; and a giant slab of granite adds the finishing touch to the home’s enviable wood, tile and granite kitchen. In the daylight basement, brushed concrete flooring adds both texture and durability.
Roger Wade
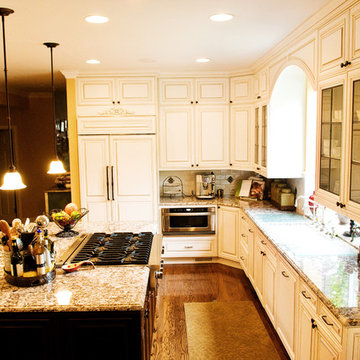
Kitchen by McCarthy Custom Homes.
Esempio di una cucina tradizionale di medie dimensioni con lavello sottopiano, ante in stile shaker, ante bianche, top in granito, paraspruzzi beige, paraspruzzi con piastrelle diamantate, elettrodomestici in acciaio inossidabile, pavimento in legno massello medio e pavimento marrone
Esempio di una cucina tradizionale di medie dimensioni con lavello sottopiano, ante in stile shaker, ante bianche, top in granito, paraspruzzi beige, paraspruzzi con piastrelle diamantate, elettrodomestici in acciaio inossidabile, pavimento in legno massello medio e pavimento marrone
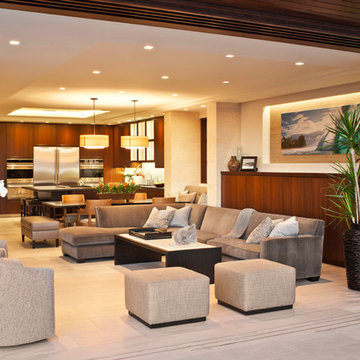
Grey Crawford Photography
Immagine di un grande soggiorno design aperto con pareti beige, pavimento in gres porcellanato e pavimento beige
Immagine di un grande soggiorno design aperto con pareti beige, pavimento in gres porcellanato e pavimento beige
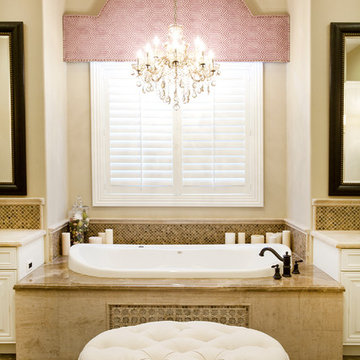
Jim Decker
Foto di una stanza da bagno padronale chic di medie dimensioni con ante bianche, vasca da incasso, piastrelle beige, ante con bugna sagomata, piastrelle in pietra, pareti beige, pavimento in marmo e top in marmo
Foto di una stanza da bagno padronale chic di medie dimensioni con ante bianche, vasca da incasso, piastrelle beige, ante con bugna sagomata, piastrelle in pietra, pareti beige, pavimento in marmo e top in marmo
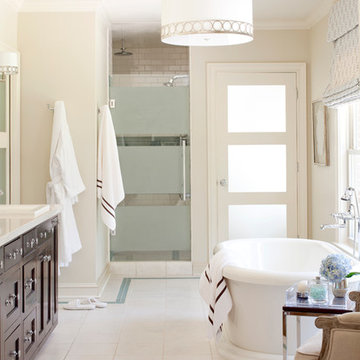
Walls are Sherwin Williams Wool Skein.
Ispirazione per una stanza da bagno padronale classica di medie dimensioni con vasca freestanding, lavabo da incasso, ante con riquadro incassato, ante in legno bruno, doccia alcova, piastrelle bianche, piastrelle in ceramica e pareti beige
Ispirazione per una stanza da bagno padronale classica di medie dimensioni con vasca freestanding, lavabo da incasso, ante con riquadro incassato, ante in legno bruno, doccia alcova, piastrelle bianche, piastrelle in ceramica e pareti beige
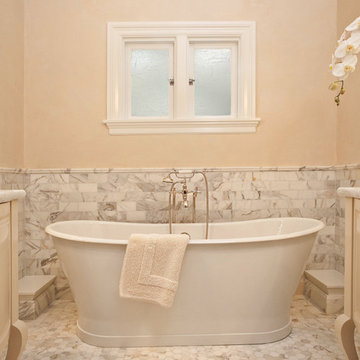
Immagine di una piccola stanza da bagno padronale classica con vasca freestanding, piastrelle a mosaico, ante bianche, pavimento con piastrelle a mosaico, top in marmo, lavabo sottopiano, pareti beige e piastrelle bianche
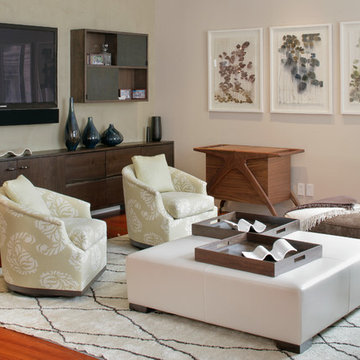
A stylish loft in Greenwich Village we designed for a lovely young family. Adorned with artwork and unique woodwork, we gave this home a modern warmth.
With tailored Holly Hunt and Dennis Miller furnishings, unique Bocci and Ralph Pucci lighting, and beautiful custom pieces, the result was a warm, textured, and sophisticated interior.
Other features include a unique black fireplace surround, custom wood block room dividers, and a stunning Joel Perlman sculpture.
Project completed by New York interior design firm Betty Wasserman Art & Interiors, which serves New York City, as well as across the tri-state area and in The Hamptons.
For more about Betty Wasserman, click here: https://www.bettywasserman.com/
To learn more about this project, click here: https://www.bettywasserman.com/spaces/macdougal-manor/
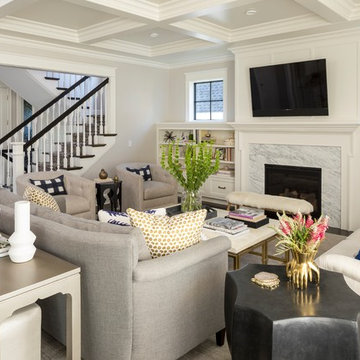
Troy Theis Photography
Ispirazione per un grande soggiorno chic aperto con pareti beige, parquet scuro, camino classico, cornice del camino in pietra, TV a parete e pavimento beige
Ispirazione per un grande soggiorno chic aperto con pareti beige, parquet scuro, camino classico, cornice del camino in pietra, TV a parete e pavimento beige

The mudroom has a tile floor to handle the mess of an entry, custom builtin bench and cubbies for storage, and a double farmhouse style sink mounted low for the little guys. Sink and fixtures by Kohler and lighting by Feiss.
Photo credit: Aaron Bunse of a2theb.com

Client's home office/study. Madeline Weinrib rug.
Photos by David Duncan Livingston
Foto di un grande ufficio boho chic con camino classico, cornice del camino in cemento, scrivania autoportante, pareti beige, pavimento in legno massello medio e pavimento marrone
Foto di un grande ufficio boho chic con camino classico, cornice del camino in cemento, scrivania autoportante, pareti beige, pavimento in legno massello medio e pavimento marrone
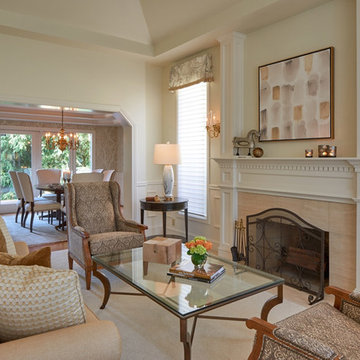
Soft earth tones of brown, gray, beige, and gold bring warmth to this clean, traditional living room. We created an inviting and elegant space using warm woods, custom fabrics, modern artwork, and chic lighting. This timeless interior design offers our clients a functional and beautiful living room, perfect to entertain guests or just have a quiet night in with the family.
Designed by Michelle Yorke Interiors who also serves Seattle’s Eastside suburbs from Mercer Island all the way through Issaquah.
For more about Michelle Yorke, click here: https://michelleyorkedesign.com/
To learn more about this project, click here: https://michelleyorkedesign.com/grousemont-estates/
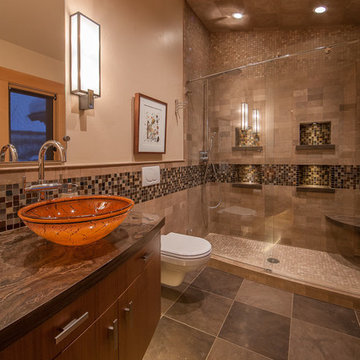
Design by: Kelly & Stone Architects
Contractor: Dover Development & Const. Cabinetry by: Fedewa Custom Works
Photo by: Tim Stone Photography
Esempio di una stanza da bagno con doccia minimal di medie dimensioni con lavabo a bacinella, ante lisce, ante in legno scuro, doccia alcova, WC sospeso, piastrelle marroni, piastrelle a mosaico, pareti beige, pavimento in gres porcellanato, top in marmo, pavimento grigio, porta doccia a battente e top marrone
Esempio di una stanza da bagno con doccia minimal di medie dimensioni con lavabo a bacinella, ante lisce, ante in legno scuro, doccia alcova, WC sospeso, piastrelle marroni, piastrelle a mosaico, pareti beige, pavimento in gres porcellanato, top in marmo, pavimento grigio, porta doccia a battente e top marrone
470 Foto di case e interni
3

















