470 Foto di case e interni
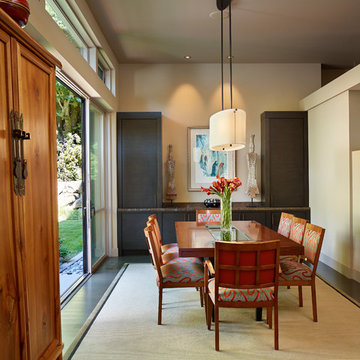
Benjamin Benschneider
Idee per una sala da pranzo aperta verso la cucina contemporanea di medie dimensioni con pareti bianche, parquet scuro, nessun camino e pavimento marrone
Idee per una sala da pranzo aperta verso la cucina contemporanea di medie dimensioni con pareti bianche, parquet scuro, nessun camino e pavimento marrone
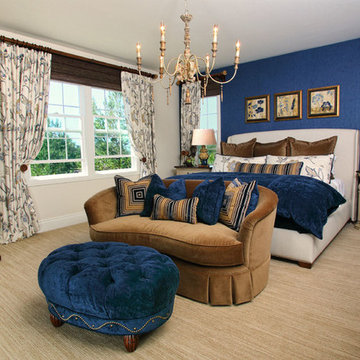
Escape to this gorgeous sanctuary. Rich velvets contrast against grass cloth wallpaper and soft linens to provide the perfect balance of relaxation and luxurious drama.

Jim Decker
Idee per un ingresso contemporaneo di medie dimensioni con una porta in legno scuro, una porta a due ante, pavimento in marmo e pavimento marrone
Idee per un ingresso contemporaneo di medie dimensioni con una porta in legno scuro, una porta a due ante, pavimento in marmo e pavimento marrone

This new riverfront townhouse is on three levels. The interiors blend clean contemporary elements with traditional cottage architecture. It is luxurious, yet very relaxed.
Project by Portland interior design studio Jenni Leasia Interior Design. Also serving Lake Oswego, West Linn, Vancouver, Sherwood, Camas, Oregon City, Beaverton, and the whole of Greater Portland.
For more about Jenni Leasia Interior Design, click here: https://www.jennileasiadesign.com/
To learn more about this project, click here:
https://www.jennileasiadesign.com/lakeoswegoriverfront
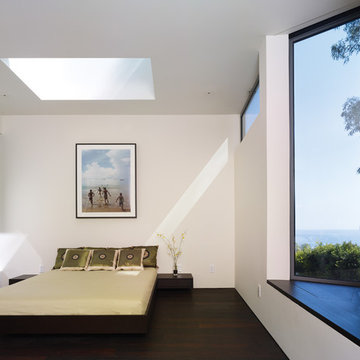
A view of the guest room with a peel-out window directed towards the ocean.
Foto di una camera degli ospiti moderna di medie dimensioni con pareti bianche, parquet scuro e nessun camino
Foto di una camera degli ospiti moderna di medie dimensioni con pareti bianche, parquet scuro e nessun camino
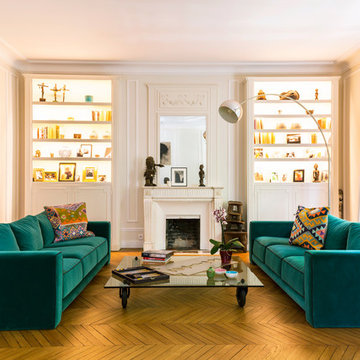
Alfredo Brandt
Ispirazione per un grande soggiorno chic aperto con pareti beige, camino classico, pavimento marrone, cornice del camino in pietra, nessuna TV, libreria e parquet chiaro
Ispirazione per un grande soggiorno chic aperto con pareti beige, camino classico, pavimento marrone, cornice del camino in pietra, nessuna TV, libreria e parquet chiaro
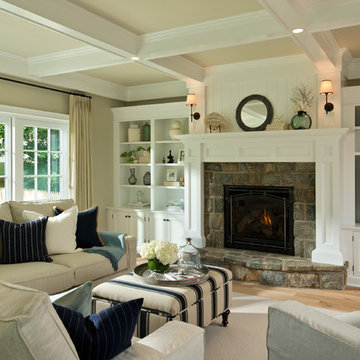
Randall Perry Photography
Hardwood Floor: 7” Character Grade Knotty White Oak, Randall Perry Photography
Stained with Rubio Monocoat Oil in White 5%
Custom Wall Color
Trim - SW7006 Extra White
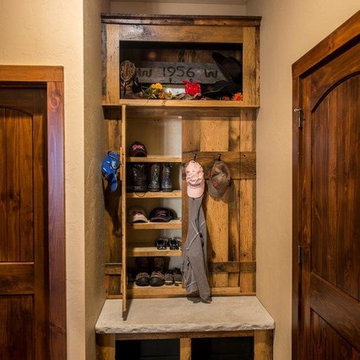
Esempio di un ingresso con anticamera stile rurale di medie dimensioni con pareti beige, pavimento con piastrelle in ceramica, una porta singola e una porta in legno scuro
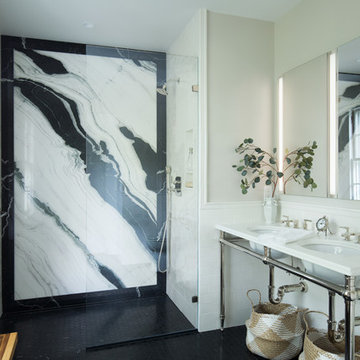
Photo by Lara Kimmerer Photography
The single, full slab of Bianco Lasa Macchia Vecchia marble is framed by Nero Marquina and provides a dramatic backdrop to this curbless shower. A double console vanity is open for aging in place, and the built-in vanity lights give sufficient light at the vanity as well.
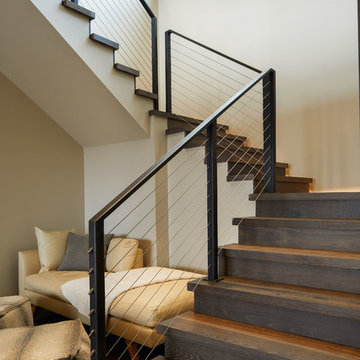
David Marlow Photography
Ispirazione per una scala a "L" rustica di medie dimensioni con pedata in legno, alzata in legno e parapetto in cavi
Ispirazione per una scala a "L" rustica di medie dimensioni con pedata in legno, alzata in legno e parapetto in cavi
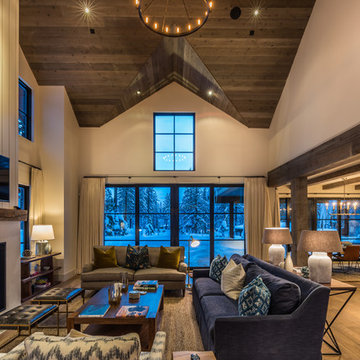
Photo of vaulted Great Room, with barnwood ceilings, large fireplace as the focal point, and glass window/door wall spilling out onto the rear terrace and yard beyond.
Photo by Martis Camp Sales (Paul Hamill)
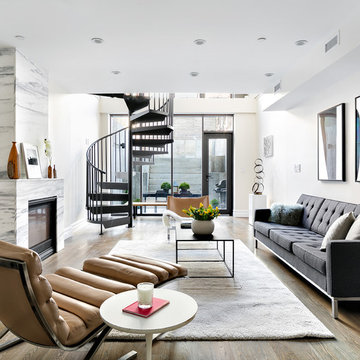
Idee per un soggiorno contemporaneo di medie dimensioni e aperto con camino classico, cornice del camino in pietra, nessuna TV e pareti beige
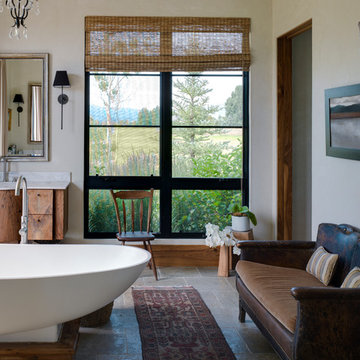
A custom home in Jackson, Wyoming
Photography: Cameron R. Neilson
Foto di una grande stanza da bagno padronale stile rurale con ante lisce, ante in legno scuro, vasca freestanding, pareti bianche, lavabo sottopiano, top in marmo e piastrelle in pietra
Foto di una grande stanza da bagno padronale stile rurale con ante lisce, ante in legno scuro, vasca freestanding, pareti bianche, lavabo sottopiano, top in marmo e piastrelle in pietra

Triveny Model Home - Media Room
Idee per un grande soggiorno tradizionale con pareti beige, moquette e TV autoportante
Idee per un grande soggiorno tradizionale con pareti beige, moquette e TV autoportante
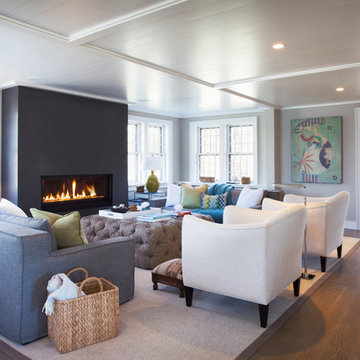
Living room with gas fireplace. Jeff Allen Photography. Construction by Cheney Brothers Construction.
Esempio di un soggiorno tradizionale di medie dimensioni e aperto con pareti beige, pavimento in legno massello medio, camino lineare Ribbon e cornice del camino in pietra
Esempio di un soggiorno tradizionale di medie dimensioni e aperto con pareti beige, pavimento in legno massello medio, camino lineare Ribbon e cornice del camino in pietra

Large open floor plan in basement with full built-in bar, fireplace, game room and seating for all sorts of activities. Cabinetry at the bar provided by Brookhaven Cabinetry manufactured by Wood-Mode Cabinetry. Cabinetry is constructed from maple wood and finished in an opaque finish. Glass front cabinetry includes reeded glass for privacy. Bar is over 14 feet long and wrapped in wainscot panels. Although not shown, the interior of the bar includes several undercounter appliances: refrigerator, dishwasher drawer, microwave drawer and refrigerator drawers; all, except the microwave, have decorative wood panels.

Another view of the custom dowel dish racks. Rusty Reniers
Ispirazione per una cucina tradizionale di medie dimensioni con lavello stile country, ante a filo, ante in legno chiaro, top piastrellato, paraspruzzi beige, paraspruzzi in pietra calcarea, elettrodomestici da incasso, pavimento in travertino, pavimento beige e top beige
Ispirazione per una cucina tradizionale di medie dimensioni con lavello stile country, ante a filo, ante in legno chiaro, top piastrellato, paraspruzzi beige, paraspruzzi in pietra calcarea, elettrodomestici da incasso, pavimento in travertino, pavimento beige e top beige
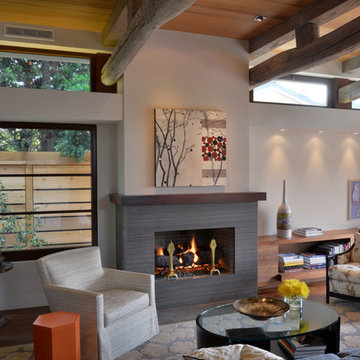
Walls are a grey-white allowing them to be the backdrop to the architecture providing a Zen-like calmness.
Martin Mann
Esempio di un soggiorno etnico con pareti bianche e tappeto
Esempio di un soggiorno etnico con pareti bianche e tappeto
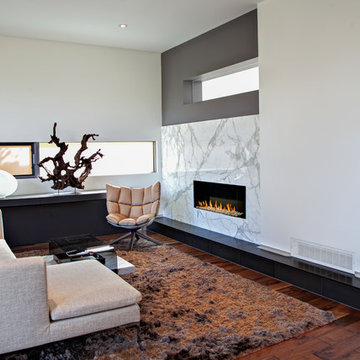
Arete (Tula) Edmunds - ArtLine Photography;
Immagine di un grande soggiorno minimal con pareti bianche, sala formale, pavimento in legno massello medio, camino lineare Ribbon, cornice del camino in pietra e tappeto
Immagine di un grande soggiorno minimal con pareti bianche, sala formale, pavimento in legno massello medio, camino lineare Ribbon, cornice del camino in pietra e tappeto
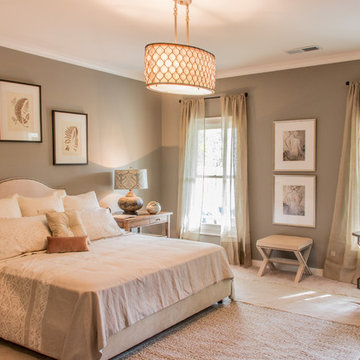
Signature Homes www.e-signaturehomes.com
Immagine di una camera matrimoniale chic di medie dimensioni con pareti grigie, moquette, nessun camino e pavimento beige
Immagine di una camera matrimoniale chic di medie dimensioni con pareti grigie, moquette, nessun camino e pavimento beige
470 Foto di case e interni
9

















