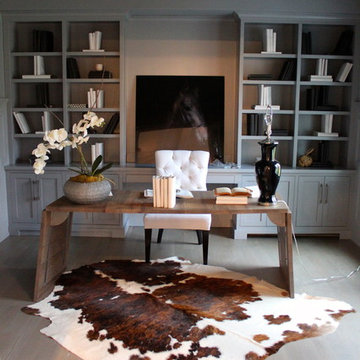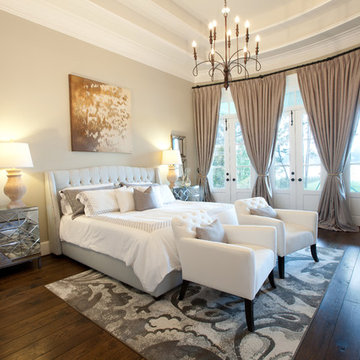8.098 Foto di case e interni
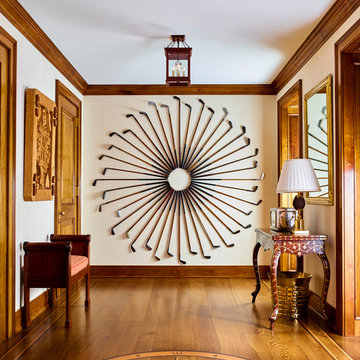
Idee per un ingresso o corridoio chic con pareti beige, pavimento in legno massello medio e pavimento marrone
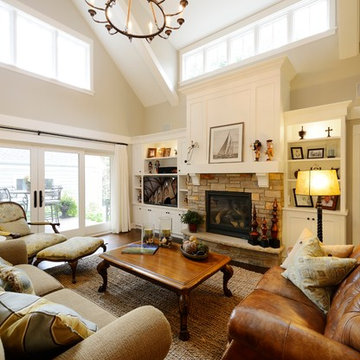
Immagine di un soggiorno tradizionale con camino classico, cornice del camino in pietra e tappeto
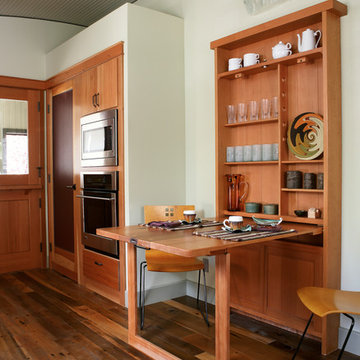
Ispirazione per una cucina abitabile contemporanea con ante lisce e ante in legno scuro
Trova il professionista locale adatto per il tuo progetto

Los Altos, CA.
Immagine di un soggiorno classico con pareti beige, camino classico, TV a parete e tappeto
Immagine di un soggiorno classico con pareti beige, camino classico, TV a parete e tappeto
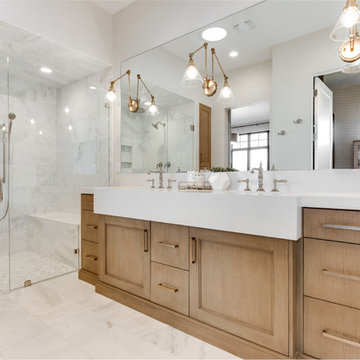
Ann Parris
Foto di una stanza da bagno country con ante lisce, ante in legno scuro, doccia a filo pavimento, piastrelle bianche, pareti beige, lavabo integrato, pavimento bianco, porta doccia a battente e top bianco
Foto di una stanza da bagno country con ante lisce, ante in legno scuro, doccia a filo pavimento, piastrelle bianche, pareti beige, lavabo integrato, pavimento bianco, porta doccia a battente e top bianco

A small space deserves just as much attention as a large space. This powder room is long and narrow. We didn't have the luxury of adding a vanity under the sink which also wouldn't have provided much storage since the plumbing would have taken up most of it. Using our creativity we devised a way to introduce corner/upper storage while adding a counter surface to this small space through custom millwork. We added visual interest behind the toilet by stacking three dimensional white porcelain tile.
Photographer: Stephani Buchman

Interior Design by Sherri DuPont
Photography by Lori Hamilton
Idee per una grande scala a "L" chic con parapetto in materiali misti, pedata in legno, alzata in legno verniciato e decorazioni per pareti
Idee per una grande scala a "L" chic con parapetto in materiali misti, pedata in legno, alzata in legno verniciato e decorazioni per pareti
Ricarica la pagina per non vedere più questo specifico annuncio

The kitchen was stuck in the 1980s with builder stock grade cabinets. It did not have enough space for two cooks to work together comfortably, or to entertain large groups of friends and family. The lighting and wall colors were also dated and made the small kitchen feel even smaller.
By removing some walls between the kitchen and dining room, relocating a pantry closet,, and extending the kitchen footprint into a tiny home office on one end where the new spacious pantry and a built-in desk now reside, and about 4 feet into the family room to accommodate two beverage refrigerators and glass front cabinetry to be used as a bar serving space, the client now has the kitchen they have been dreaming about for years.
Steven Kaye Photography

An Organic Southwestern master bathroom with slate and snail shower.
Architect: Urban Design Associates, Lee Hutchison
Interior Designer: Bess Jones Interiors
Builder: R-Net Custom Homes
Photography: Dino Tonn
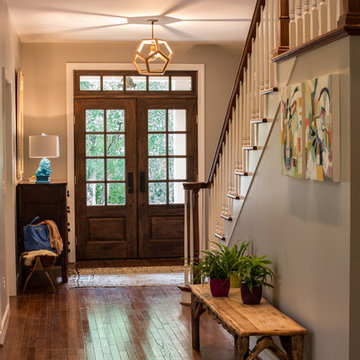
Joshua Drake Photography
Ispirazione per un ingresso o corridoio classico con una porta a due ante e una porta in vetro
Ispirazione per un ingresso o corridoio classico con una porta a due ante e una porta in vetro
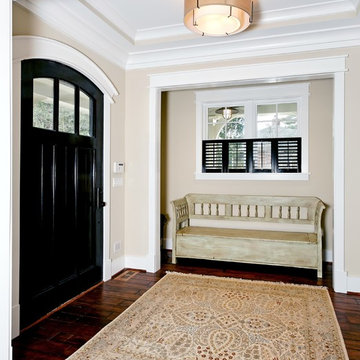
Esempio di una porta d'ingresso chic con pareti beige, parquet scuro, una porta singola e una porta nera
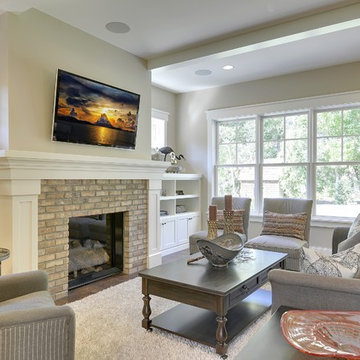
Professionally Staged by Ambience at Home
http://ambiance-athome.com/
Professionally Photographed by SpaceCrafting
http://spacecrafting.com
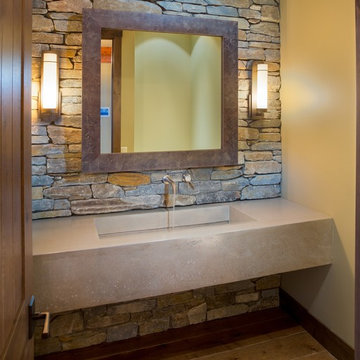
Beautiful custom concrete bathroom vanity.
Immagine di una stanza da bagno rustica con lavabo rettangolare e top in cemento
Immagine di una stanza da bagno rustica con lavabo rettangolare e top in cemento
Ricarica la pagina per non vedere più questo specifico annuncio

Boomgaarden Architects, Joyce Bruce & Sterling Wilson Interiors
Ispirazione per un grande soggiorno chic chiuso con pareti beige, cornice del camino in mattoni, pavimento in legno massello medio, camino classico e pavimento marrone
Ispirazione per un grande soggiorno chic chiuso con pareti beige, cornice del camino in mattoni, pavimento in legno massello medio, camino classico e pavimento marrone
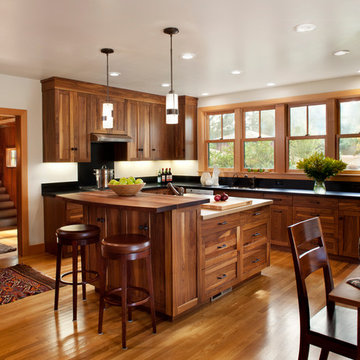
Gustave Carlson Design
Idee per una cucina contemporanea di medie dimensioni con top in legno, lavello sottopiano, ante in stile shaker, ante in legno scuro, elettrodomestici in acciaio inossidabile e pavimento in legno massello medio
Idee per una cucina contemporanea di medie dimensioni con top in legno, lavello sottopiano, ante in stile shaker, ante in legno scuro, elettrodomestici in acciaio inossidabile e pavimento in legno massello medio
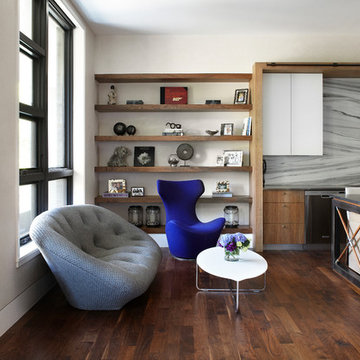
Morgante Wilson Architects used large slabs for the Kitchen backsplash. The custom islands incorporate metal legs which relate to the windows and light fixtures.
Werner Straube Photography
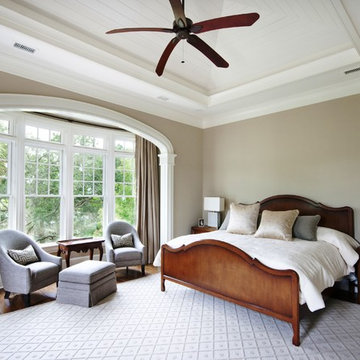
Photo by: Matt Bolt, Charleston Home+Design
Esempio di una camera da letto tradizionale con pareti beige
Esempio di una camera da letto tradizionale con pareti beige
8.098 Foto di case e interni
Ricarica la pagina per non vedere più questo specifico annuncio
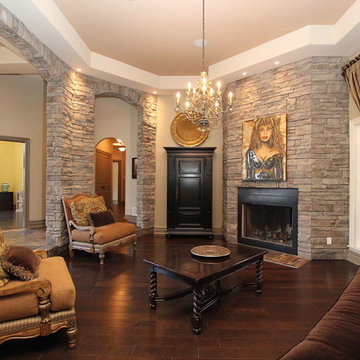
Esempio di un soggiorno tradizionale con cornice del camino in pietra
1





















