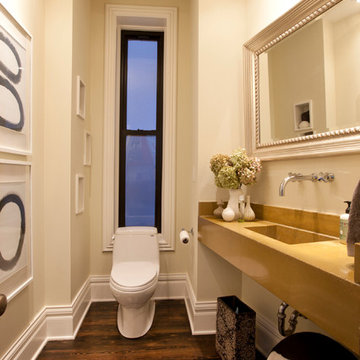8.098 Foto di case e interni
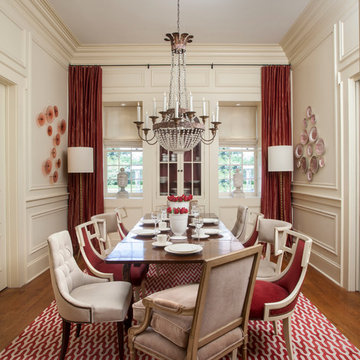
CHAD CHENIER PHOTOGRAPHY
Idee per una sala da pranzo tradizionale chiusa con pareti beige e pavimento in legno massello medio
Idee per una sala da pranzo tradizionale chiusa con pareti beige e pavimento in legno massello medio
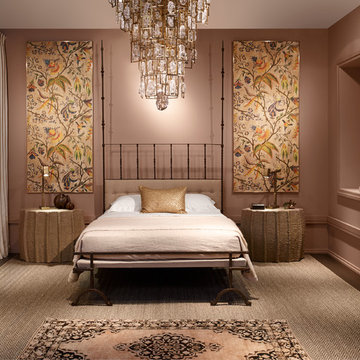
The 2014 DreamHome Bedroom designed by Kara Mann featuring furniture and accessories from Designers Linen Source, Dessin Foumir Companies, Farrow & Ball, Holly Hunt, Jean de Merry, Michael Taylor Designs, The Shade Store, and Stark Carpet.
Explore the Bedroom further here: http://bit.ly/1eqpYaf
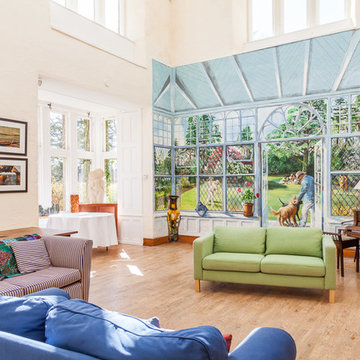
Derek Phillips Photography - derekphillipsphotography.co.uk
Esempio di un soggiorno tradizionale aperto con sala della musica e pareti multicolore
Esempio di un soggiorno tradizionale aperto con sala della musica e pareti multicolore
Trova il professionista locale adatto per il tuo progetto
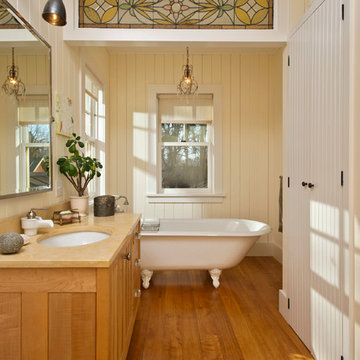
Randall Perry Photography
Foto di una stanza da bagno country di medie dimensioni con lavabo sottopiano, vasca con piedi a zampa di leone, ante in legno scuro e pareti beige
Foto di una stanza da bagno country di medie dimensioni con lavabo sottopiano, vasca con piedi a zampa di leone, ante in legno scuro e pareti beige
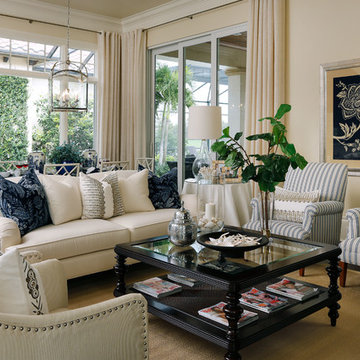
Family Room in the Brentano Model at Quail West.
Built by Diamond Custom Homes.
Esempio di un soggiorno chic con pareti beige e tappeto
Esempio di un soggiorno chic con pareti beige e tappeto

Large open floor plan in basement with full built-in bar, fireplace, game room and seating for all sorts of activities. Cabinetry at the bar provided by Brookhaven Cabinetry manufactured by Wood-Mode Cabinetry. Cabinetry is constructed from maple wood and finished in an opaque finish. Glass front cabinetry includes reeded glass for privacy. Bar is over 14 feet long and wrapped in wainscot panels. Although not shown, the interior of the bar includes several undercounter appliances: refrigerator, dishwasher drawer, microwave drawer and refrigerator drawers; all, except the microwave, have decorative wood panels.
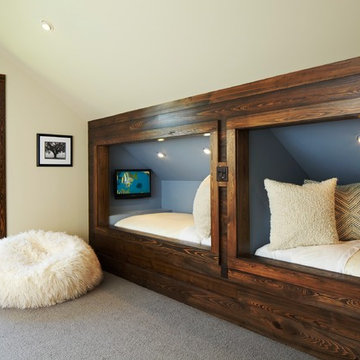
Giana Allen Design -
created these bed nooks as a cozy option in a loft where the sloping roof line made an area in a room that otherwise would have gone unused. The accent color creates an intimate feeling and highlights the space.
Custom homes, furniture and design all done by Allen.
www.gianaallendesign.com
Ricarica la pagina per non vedere più questo specifico annuncio
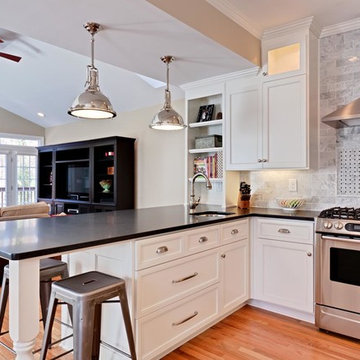
Idee per una cucina chic di medie dimensioni con lavello sottopiano, ante con riquadro incassato, ante bianche, paraspruzzi grigio, elettrodomestici in acciaio inossidabile, top in quarzite, paraspruzzi con piastrelle in pietra, penisola e pavimento in bambù
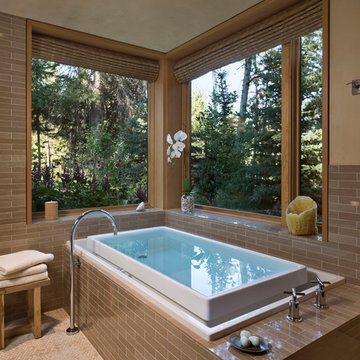
Custom Home Jackson Hole, WY
Paul Warchol Photography
Immagine di una stanza da bagno padronale stile rurale di medie dimensioni con vasca da incasso, piastrelle marroni, piastrelle in gres porcellanato, pareti beige, pavimento con piastrelle a mosaico e pavimento beige
Immagine di una stanza da bagno padronale stile rurale di medie dimensioni con vasca da incasso, piastrelle marroni, piastrelle in gres porcellanato, pareti beige, pavimento con piastrelle a mosaico e pavimento beige
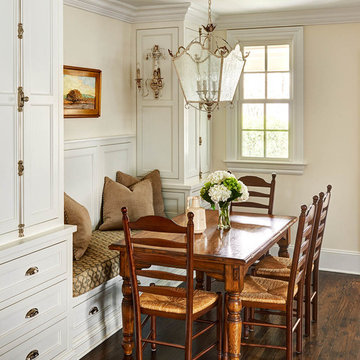
dustin peck photography inc
Interior and Kitchen Design by Carolina Design
Associates, info@carolinadesignassociates.com
Idee per una sala da pranzo aperta verso la cucina chic
Idee per una sala da pranzo aperta verso la cucina chic
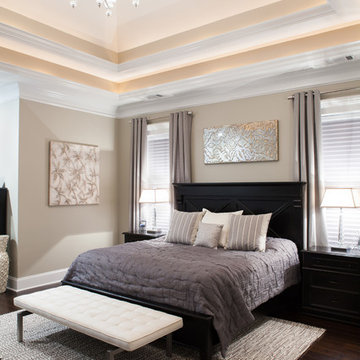
Andrew Sherman. www.AndrewSherman.co
Limited Edition Photographs
https://www.etsy.com/shop/AndrewShermanFineArt

Spin Photography
Foto di una sala lavanderia chic di medie dimensioni con lavello da incasso, ante con riquadro incassato, ante bianche, pareti beige, pavimento beige, top in superficie solida, pavimento in gres porcellanato e top beige
Foto di una sala lavanderia chic di medie dimensioni con lavello da incasso, ante con riquadro incassato, ante bianche, pareti beige, pavimento beige, top in superficie solida, pavimento in gres porcellanato e top beige
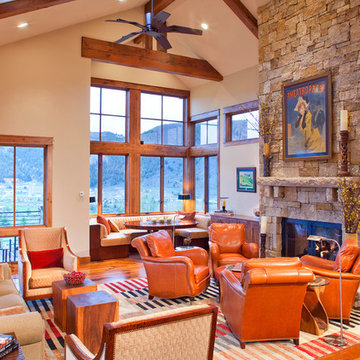
Ispirazione per un grande soggiorno rustico aperto con pareti beige, cornice del camino in pietra, nessuna TV, pavimento in legno massello medio, camino classico e pavimento marrone
Ricarica la pagina per non vedere più questo specifico annuncio
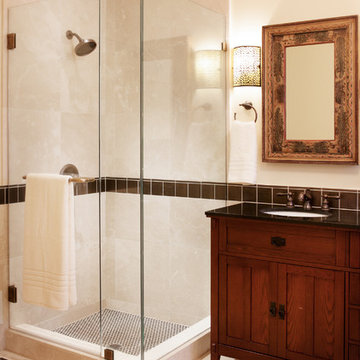
Julie Mikos Photography
Foto di una stanza da bagno american style con lavabo sottopiano, ante in legno bruno, doccia ad angolo, piastrelle beige e ante in stile shaker
Foto di una stanza da bagno american style con lavabo sottopiano, ante in legno bruno, doccia ad angolo, piastrelle beige e ante in stile shaker
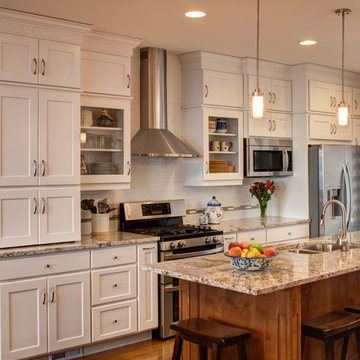
Blakely Photography
Immagine di una cucina parallela chic con lavello a doppia vasca, ante in stile shaker, ante bianche, paraspruzzi bianco, paraspruzzi con piastrelle diamantate e elettrodomestici in acciaio inossidabile
Immagine di una cucina parallela chic con lavello a doppia vasca, ante in stile shaker, ante bianche, paraspruzzi bianco, paraspruzzi con piastrelle diamantate e elettrodomestici in acciaio inossidabile
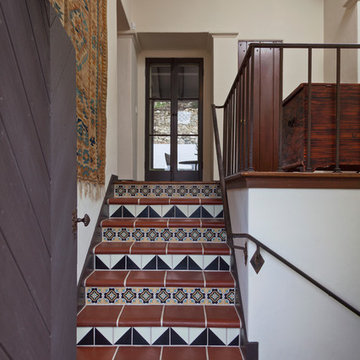
Siri Birting
Foto di una scala mediterranea con alzata piastrellata, pedata in terracotta e parapetto in metallo
Foto di una scala mediterranea con alzata piastrellata, pedata in terracotta e parapetto in metallo
8.098 Foto di case e interni
Ricarica la pagina per non vedere più questo specifico annuncio

Immagine di un ingresso con anticamera classico di medie dimensioni con pareti viola, parquet chiaro e armadio

Whole house remodel.
Karan Thompson Photography
Immagine di una stanza da bagno stile americano con lavabo sottopiano, ante lisce, ante verdi, doccia alcova, piastrelle verdi, pavimento multicolore e top grigio
Immagine di una stanza da bagno stile americano con lavabo sottopiano, ante lisce, ante verdi, doccia alcova, piastrelle verdi, pavimento multicolore e top grigio

This was a whole house remodel, the owners are more transitional in style, and they had a lot of special requests including the suspended bar seats on the bar, as well as the geometric circles that were custom to their space. The doors, moulding, trim work and bar are all completely custom to their aesthetic interests.
We tore out a lot of walls to make the kitchen and living space a more open floor plan for easier communication,
The hidden bar is to the right of the kitchen, replacing the previous closet pantry that we tore down and replaced with a framed wall, that allowed us to create a hidden bar (hidden from the living room) complete with a tall wine cooler on the end of the island.
Photo Credid: Peter Obetz
5




















