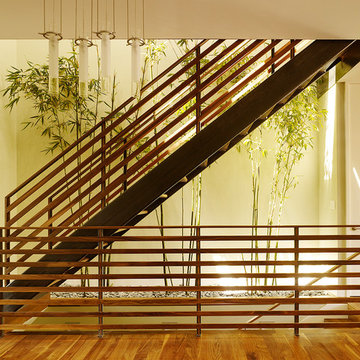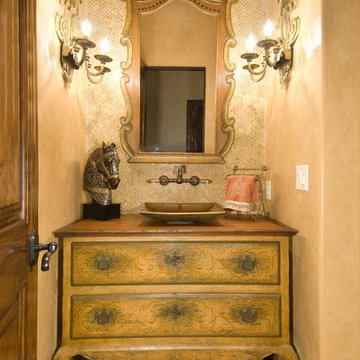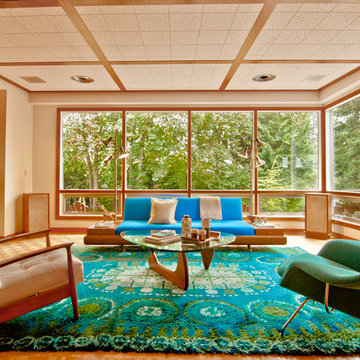71 Foto di case e interni gialli
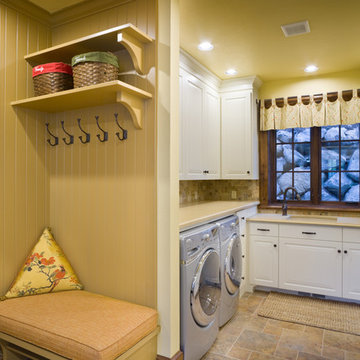
Photos by Bob Greenspan
Esempio di una lavanderia classica con lavatrice e asciugatrice affiancate e top beige
Esempio di una lavanderia classica con lavatrice e asciugatrice affiancate e top beige
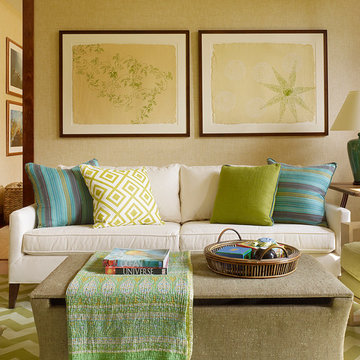
Matthew Millman Photography
Idee per un soggiorno tropicale chiuso e di medie dimensioni con pareti beige e pavimento in legno massello medio
Idee per un soggiorno tropicale chiuso e di medie dimensioni con pareti beige e pavimento in legno massello medio
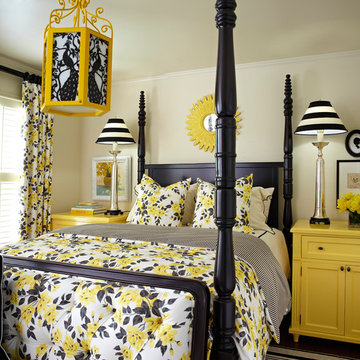
Idee per una camera degli ospiti classica di medie dimensioni con pareti beige, moquette e nessun camino
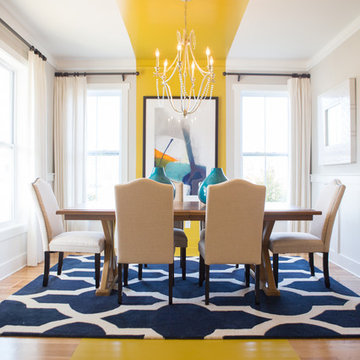
Southern Love Studios
Immagine di una sala da pranzo aperta verso il soggiorno classica di medie dimensioni con pareti beige, parquet chiaro, nessun camino e pavimento giallo
Immagine di una sala da pranzo aperta verso il soggiorno classica di medie dimensioni con pareti beige, parquet chiaro, nessun camino e pavimento giallo

The sitting area is adjoining to the larger living room. Mimicking the same hues, this area features a pink silk velvet sofa with nailhead detail, ivory faux shagreen nesting tables and a large leather upholstered ottoman. A vintage table lamp and modern floor lamp add a metallic touch while the figurative paintings bring in jewel tones to the room.
Photographer: Lauren Edith Andersen
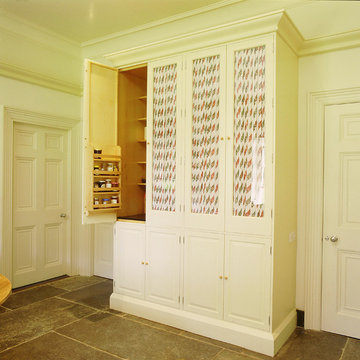
This painted kitchen was designed for the Chairman of David Hicks Plc. It was designed to complement the classic, elegant interior of a Cornish manor house. The interiors of the kitchen cupboards were made from maple with dovetailed maple drawers. The worktops were made from maple and iroko. The finial hinges to all the doors were silvered to add a touch of luxury to this bespoke kitchen. This is a kitchen with a classic understated English country look.
Designed and hand built by Tim Wood
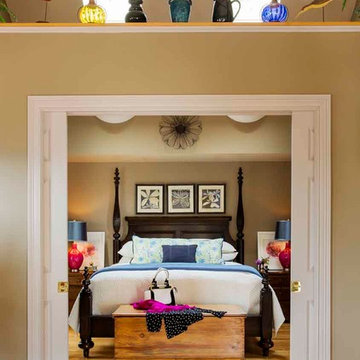
Eric Roth
Ispirazione per un'In mansarda camera da letto chic con pareti beige e parquet chiaro
Ispirazione per un'In mansarda camera da letto chic con pareti beige e parquet chiaro
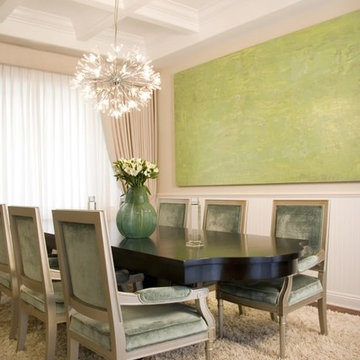
Foto di una sala da pranzo aperta verso il soggiorno tradizionale di medie dimensioni con pareti beige, pavimento in legno massello medio e pavimento marrone
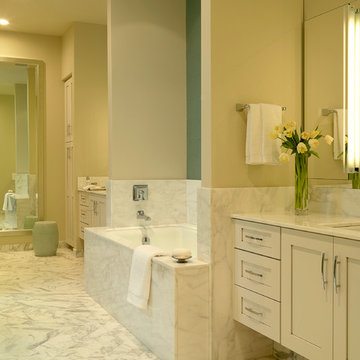
Alise O'Brien Photography
Idee per una stanza da bagno tradizionale con ante beige
Idee per una stanza da bagno tradizionale con ante beige
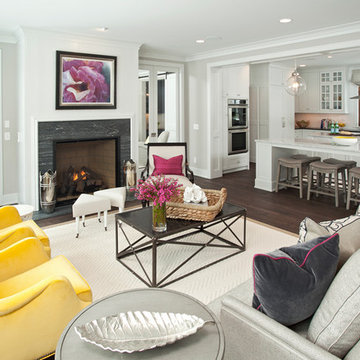
Refined, LLC
Esempio di un soggiorno classico aperto e di medie dimensioni con sala formale, pareti bianche, parquet scuro, camino classico, cornice del camino piastrellata e nessuna TV
Esempio di un soggiorno classico aperto e di medie dimensioni con sala formale, pareti bianche, parquet scuro, camino classico, cornice del camino piastrellata e nessuna TV

Rustic natural Adirondack style Double vanity is custom made with birch bark and curly maple counter. Open tiled,walk in shower is made with pebble floor and bench, so space feels as if it is an outdoor room. Kohler sinks. Wooden blinds with green tape blend in with walls when closed. Joe St. Pierre photo
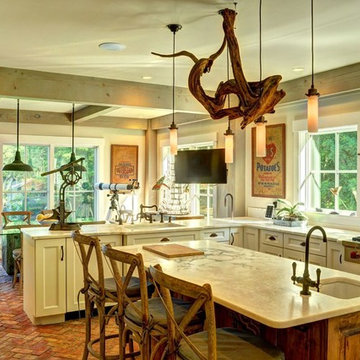
Barn House Rustic Contemporary
Chris Foster Photography
Ispirazione per una grande cucina country con lavello sottopiano, ante con riquadro incassato, ante bianche, top in marmo, paraspruzzi in lastra di pietra, elettrodomestici in acciaio inossidabile, pavimento in mattoni e paraspruzzi multicolore
Ispirazione per una grande cucina country con lavello sottopiano, ante con riquadro incassato, ante bianche, top in marmo, paraspruzzi in lastra di pietra, elettrodomestici in acciaio inossidabile, pavimento in mattoni e paraspruzzi multicolore
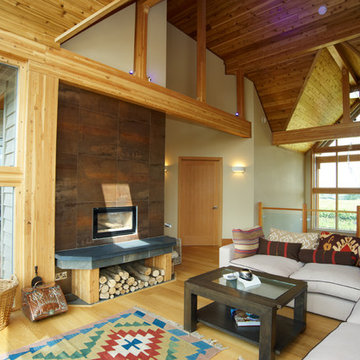
Peter Booton
Idee per un soggiorno classico stile loft con pareti beige e parquet chiaro
Idee per un soggiorno classico stile loft con pareti beige e parquet chiaro

This two story family room is bright, cheerful and comfortable!
GarenTPhotography
Idee per un grande soggiorno classico aperto con pareti gialle, camino classico, sala formale, pavimento in legno massello medio e TV nascosta
Idee per un grande soggiorno classico aperto con pareti gialle, camino classico, sala formale, pavimento in legno massello medio e TV nascosta
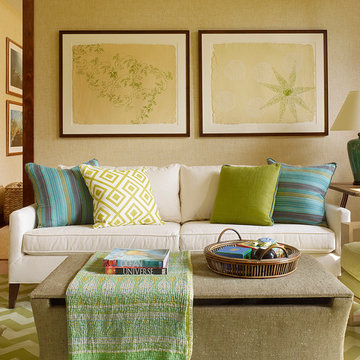
Idee per un soggiorno tropicale con pareti beige e pavimento in legno massello medio

Boys bedroom and loft study
Photo: Rob Karosis
Ispirazione per una cameretta per bambini da 4 a 10 anni country con pareti gialle e pavimento in legno massello medio
Ispirazione per una cameretta per bambini da 4 a 10 anni country con pareti gialle e pavimento in legno massello medio

This typical 70’s bathroom with a sunken tile bath and bright wallpaper was transformed into a Zen-like luxury bath. A custom designed Japanese soaking tub was built with its water filler descending from a spout in the ceiling, positioned next to a nautilus shaped shower with frameless curved glass lined with stunning gold toned mosaic tile. Custom built cedar cabinets with a linen closet adorned with twigs as door handles. Gorgeous flagstone flooring and customized lighting accentuates this beautiful creation to surround yourself in total luxury and relaxation.
71 Foto di case e interni gialli
1


















