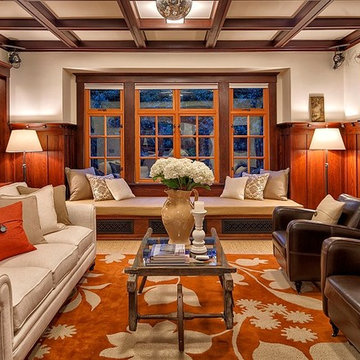109 Foto di case e interni american style
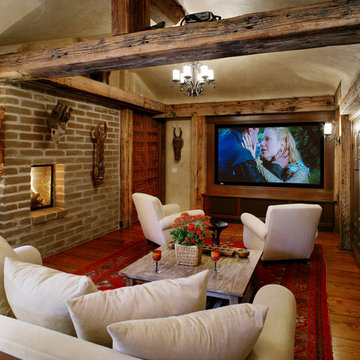
Photo: Jim Bartsch Photography
Immagine di un home theatre stile americano chiuso con pavimento in legno massello medio, parete attrezzata e pavimento arancione
Immagine di un home theatre stile americano chiuso con pavimento in legno massello medio, parete attrezzata e pavimento arancione

This Seattle remodel of a Greenlake house involved lifting the original Sears Roebuck home 12 feet in the air and building a new basement and 1st floor, remodeling much of the original third floor. The kitchen features an eat-in nook and cabinetry that makes the most of a small space. This home was featured in the Eco Guild's Green Building Slam, Eco Guild's sponsored remodel tour, and has received tremendous attention for its conservative, sustainable approach. Constructed by Blue Sound Construction, Inc, Designed by Make Design, photographed by Aaron Leitz Photography.
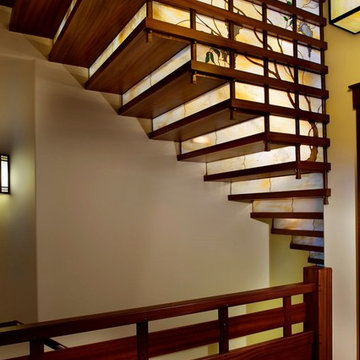
David Dietrich
Foto di una scala stile americano con pedata in legno e alzata in vetro
Foto di una scala stile americano con pedata in legno e alzata in vetro
Trova il professionista locale adatto per il tuo progetto
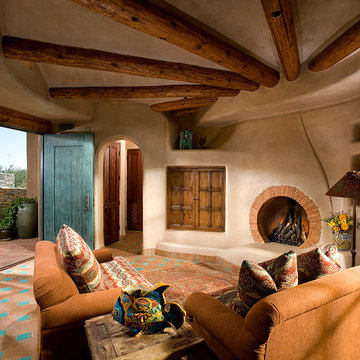
Organic Southwestern style living room with round fireplace and radial ceiling beams.
Architect: Urban Design Associates, Lee Hutchison
Interior Designer: Bess Jones Interiors
Builder: R-Net Custom Homes
Photography: Dino Tonn

Muffey Kibbe
Esempio di una cucina a L stile americano con lavello stile country, ante in stile shaker, ante in legno scuro, paraspruzzi beige, paraspruzzi con piastrelle diamantate e elettrodomestici in acciaio inossidabile
Esempio di una cucina a L stile americano con lavello stile country, ante in stile shaker, ante in legno scuro, paraspruzzi beige, paraspruzzi con piastrelle diamantate e elettrodomestici in acciaio inossidabile

Contemporary Southwest design at its finest! We made sure to merge all of the classic elements such as organic textures and materials as well as our client's gorgeous art collection and unique custom lighting.
Project designed by Susie Hersker’s Scottsdale interior design firm Design Directives. Design Directives is active in Phoenix, Paradise Valley, Cave Creek, Carefree, Sedona, and beyond.
For more about Design Directives, click here: https://susanherskerasid.com/

Ispirazione per un grande soggiorno american style aperto con camino bifacciale, TV a parete e pavimento in gres porcellanato
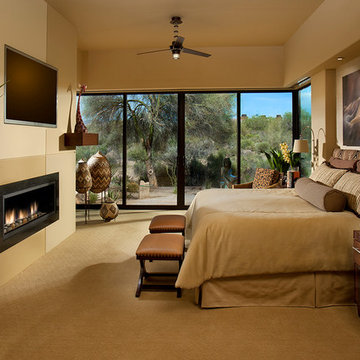
This master bedroom addition features a neutral palette balanced with textures and subtle patterns to create a calm space and highlight the owners' collection of African art. Two layers of motorized window shades are recessed into the soffits to provide light control. A new linear gas fireplace, recessed TV, lighting, audio, and motorized window coverings are all controlled via remote from the bedside.
(photography by Dino Tonn)

Alternate view of main entrance showing ceramic tile floor meeting laminate hardwood floor, open foyer to above, open staircase, main entry door featuring twin sidelights. Photo: ACHensler
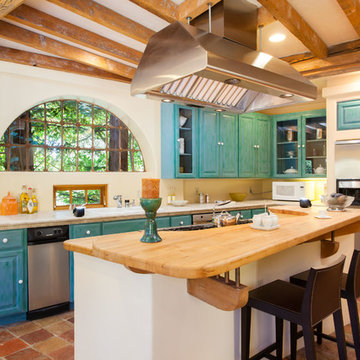
peterlyonsphoto.com
Ispirazione per una cucina a L stile americano con lavello da incasso, ante con bugna sagomata, top in legno, elettrodomestici in acciaio inossidabile e ante turchesi
Ispirazione per una cucina a L stile americano con lavello da incasso, ante con bugna sagomata, top in legno, elettrodomestici in acciaio inossidabile e ante turchesi
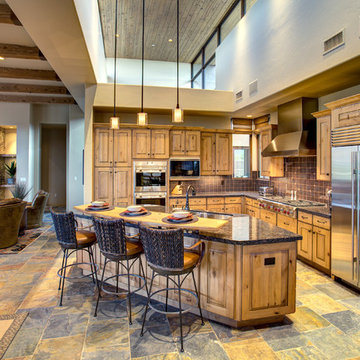
Foto di una cucina stile americano con lavello a doppia vasca, ante con bugna sagomata, ante in legno scuro e elettrodomestici in acciaio inossidabile
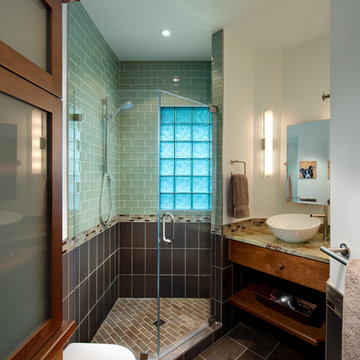
Photography By: Eric Taylor
Foto di una stanza da bagno stile americano con lavabo a bacinella, ante lisce, ante in legno bruno, doccia ad angolo, piastrelle marroni, piastrelle diamantate, WC sospeso, pavimento con piastrelle in ceramica e pavimento marrone
Foto di una stanza da bagno stile americano con lavabo a bacinella, ante lisce, ante in legno bruno, doccia ad angolo, piastrelle marroni, piastrelle diamantate, WC sospeso, pavimento con piastrelle in ceramica e pavimento marrone
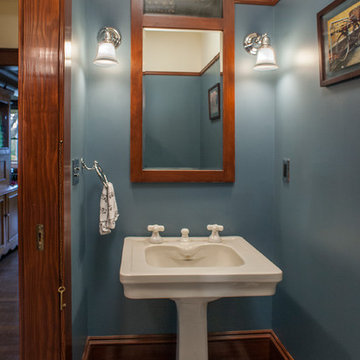
Ispirazione per un bagno di servizio stile americano con lavabo a colonna, pareti blu e pavimento con piastrelle in ceramica
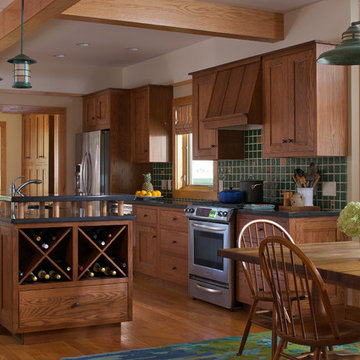
James Yochum
Ispirazione per una cucina american style con ante in legno bruno, paraspruzzi verde, paraspruzzi con piastrelle in ceramica, elettrodomestici in acciaio inossidabile, lavello sottopiano, ante con riquadro incassato, top in saponaria, pavimento in legno massello medio, pavimento marrone e top nero
Ispirazione per una cucina american style con ante in legno bruno, paraspruzzi verde, paraspruzzi con piastrelle in ceramica, elettrodomestici in acciaio inossidabile, lavello sottopiano, ante con riquadro incassato, top in saponaria, pavimento in legno massello medio, pavimento marrone e top nero
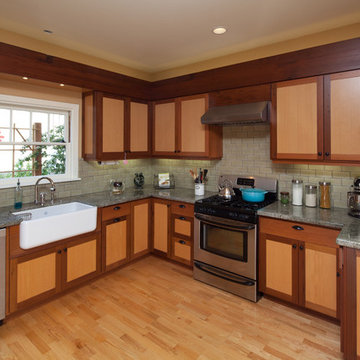
Elliott Johnson Photography
Ispirazione per una grande cucina ad U american style chiusa con lavello stile country, ante in legno chiaro, paraspruzzi con piastrelle diamantate, ante in stile shaker, top in granito, paraspruzzi grigio, elettrodomestici in acciaio inossidabile, parquet chiaro, nessuna isola, pavimento marrone e top grigio
Ispirazione per una grande cucina ad U american style chiusa con lavello stile country, ante in legno chiaro, paraspruzzi con piastrelle diamantate, ante in stile shaker, top in granito, paraspruzzi grigio, elettrodomestici in acciaio inossidabile, parquet chiaro, nessuna isola, pavimento marrone e top grigio
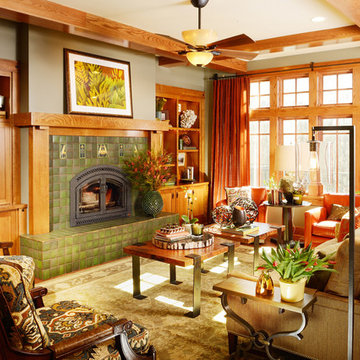
Immagine di un soggiorno stile americano con sala formale, camino classico, cornice del camino piastrellata e tappeto
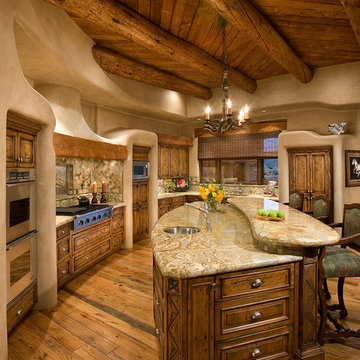
An Organic Southwestern kitchen with raised kitchen island and log beam ceilings.
Architect: Urban Design Associates, Lee Hutchison
Interior Designer: Bess Jones Interiors
Builder: R-Net Custom Homes
Photography: Dino Tonn
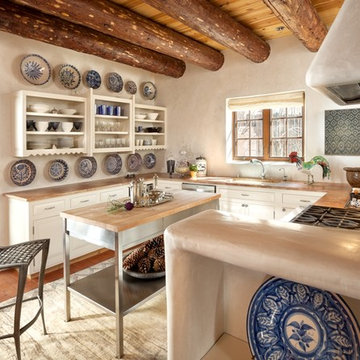
It has all the features of an award-winning home—a grand estate exquisitely restored to its historic New Mexico Territorial-style beauty, yet with 21st-century amenities and energy efficiency. And, for a Washington, D.C.-based couple who vacationed with their children in Santa Fe for decades, the 6,000-square-foot hilltop home has the added benefit of being the perfect gathering spot for family and friends from both coasts.
Wendy McEahern photography LLC
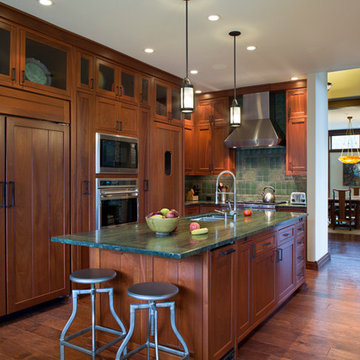
David Dietrich
Ispirazione per una cucina stile americano con lavello sottopiano, ante in stile shaker, ante in legno bruno, paraspruzzi verde, elettrodomestici da incasso, parquet scuro e top verde
Ispirazione per una cucina stile americano con lavello sottopiano, ante in stile shaker, ante in legno bruno, paraspruzzi verde, elettrodomestici da incasso, parquet scuro e top verde
109 Foto di case e interni american style
1


















