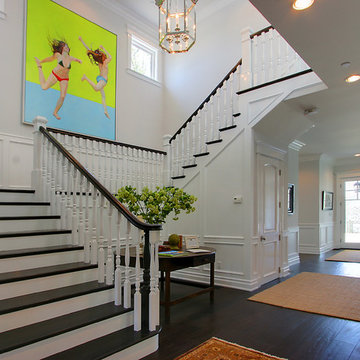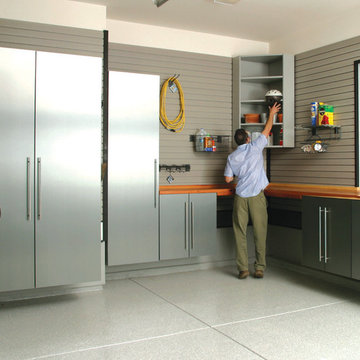410 Foto di case e interni grigi

Living room. Use of Mirrors to extend the space.
This apartment is designed by Black and Milk Interior Design. They specialise in Modern Interiors for Modern London Homes. https://blackandmilk.co.uk
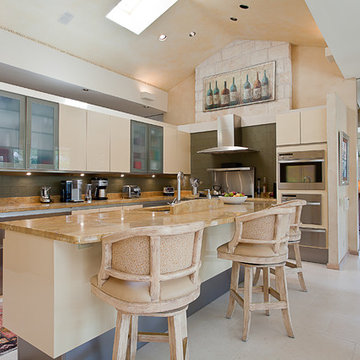
Ispirazione per una cucina minimal con elettrodomestici in acciaio inossidabile e pavimento beige

Josh Caldwell Photography
Esempio di una palestra multiuso tradizionale con pareti beige, moquette e pavimento marrone
Esempio di una palestra multiuso tradizionale con pareti beige, moquette e pavimento marrone

Ron Rosenzweig
Esempio di un bagno di servizio minimalista di medie dimensioni con ante lisce, ante beige, piastrelle beige, pareti beige, lavabo sottopiano, pavimento grigio e top beige
Esempio di un bagno di servizio minimalista di medie dimensioni con ante lisce, ante beige, piastrelle beige, pareti beige, lavabo sottopiano, pavimento grigio e top beige

Esempio di una scala a rampa dritta chic di medie dimensioni con pedata in legno e alzata in legno verniciato
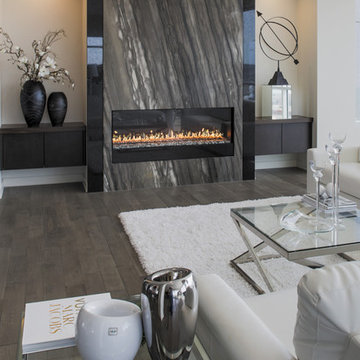
Contemporary living room with floating cabinets, fireplace with granite surround.
Esempio di un soggiorno minimal di medie dimensioni e aperto con sala formale, pareti beige, pavimento in gres porcellanato e camino lineare Ribbon
Esempio di un soggiorno minimal di medie dimensioni e aperto con sala formale, pareti beige, pavimento in gres porcellanato e camino lineare Ribbon
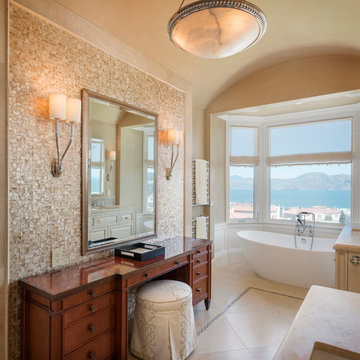
Esempio di una stanza da bagno tradizionale con ante in legno bruno, vasca freestanding, piastrelle beige, pareti beige e ante con riquadro incassato
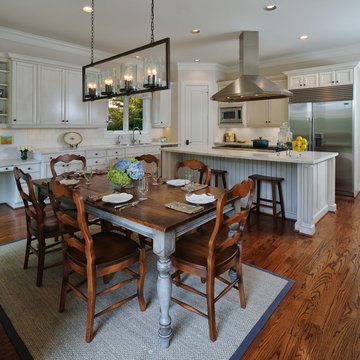
Kitchen | Photo Credit: Miro Dvorscak
Foto di una cucina abitabile chic con ante bianche, paraspruzzi bianco e elettrodomestici in acciaio inossidabile
Foto di una cucina abitabile chic con ante bianche, paraspruzzi bianco e elettrodomestici in acciaio inossidabile

We designed this bathroom makeover for an episode of Bath Crashers on DIY. This is how they described the project: "A dreary gray bathroom gets a 180-degree transformation when Matt and his crew crash San Francisco. The space becomes a personal spa with an infinity tub that has a view of the Golden Gate Bridge. Marble floors and a marble shower kick up the luxury factor, and a walnut-plank wall adds richness to warm the space. To top off this makeover, the Bath Crashers team installs a 10-foot onyx countertop that glows at the flip of a switch." This was a lot of fun to participate in. Note the ceiling mounted tub filler. Photos by Mark Fordelon
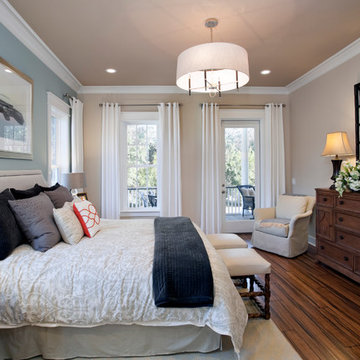
model home, engineered bamboo floor,
Idee per una camera da letto classica con pavimento in bambù e pareti blu
Idee per una camera da letto classica con pavimento in bambù e pareti blu

This spacious kitchen with beautiful views features a prefinished cherry flooring with a very dark stain. We custom made the white shaker cabinets and paired them with a rich brown quartz composite countertop. A slate blue glass subway tile adorns the backsplash. We fitted the kitchen with a stainless steel apron sink. The same white and brown color palette has been used for the island. We also equipped the island area with modern pendant lighting and bar stools for seating.
Project by Portland interior design studio Jenni Leasia Interior Design. Also serving Lake Oswego, West Linn, Vancouver, Sherwood, Camas, Oregon City, Beaverton, and the whole of Greater Portland.
For more about Jenni Leasia Interior Design, click here: https://www.jennileasiadesign.com/
To learn more about this project, click here:
https://www.jennileasiadesign.com/lake-oswego
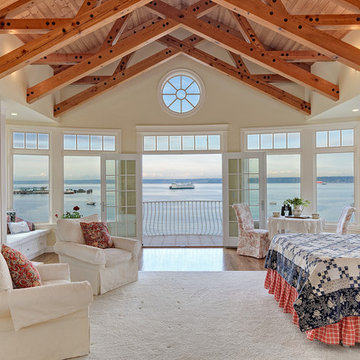
Ispirazione per una grande camera matrimoniale stile marinaro con pareti beige, pavimento in legno massello medio, cornice del camino in metallo e camino classico
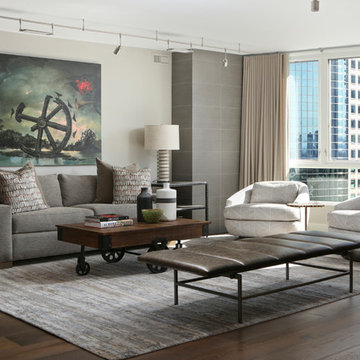
Photography:Tahvory Bunting @Denver Image Photography.
Foto di un soggiorno minimal di medie dimensioni e aperto con pareti beige, pavimento in legno massello medio, pavimento marrone, nessun camino, sala formale e nessuna TV
Foto di un soggiorno minimal di medie dimensioni e aperto con pareti beige, pavimento in legno massello medio, pavimento marrone, nessun camino, sala formale e nessuna TV
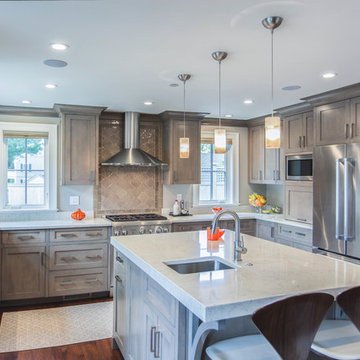
Kitchen Design - Jeanne Rapone
Cabinet Maker - Gilbert Miller
Builder - Todd Slocum Builders
Photography - Joseph Corrado Photography
Ispirazione per un cucina con isola centrale design con lavello sottopiano, ante in stile shaker, ante grigie e paraspruzzi marrone
Ispirazione per un cucina con isola centrale design con lavello sottopiano, ante in stile shaker, ante grigie e paraspruzzi marrone
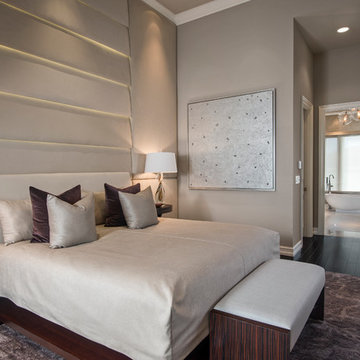
Amber Frederiksen Photography
Idee per una camera matrimoniale design con pareti grigie e nessun camino
Idee per una camera matrimoniale design con pareti grigie e nessun camino

This custom home built above an existing commercial building was designed to be an urban loft. The firewood neatly stacked inside the custom blue steel metal shelves becomes a design element of the fireplace. Photo by Lincoln Barber
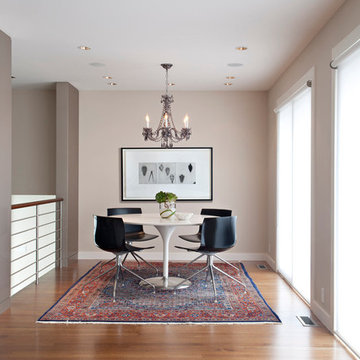
Larry Goldstein
Esempio di una sala da pranzo moderna con pareti beige e pavimento in legno massello medio
Esempio di una sala da pranzo moderna con pareti beige e pavimento in legno massello medio

Eat-in with room for five at the chef's counter! Imagine the conversation as guests gather around the kitchen island.
Uttermost backed white, wood trimmed barstools bring luxury seating to this warm kitchen.
Photography by Victor Bernard
410 Foto di case e interni grigi
1


















