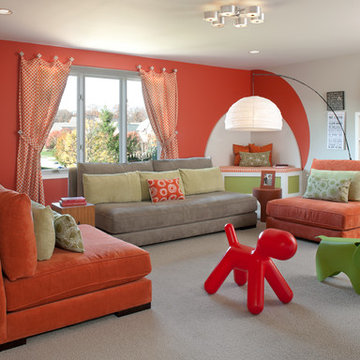67 Foto di case e interni rossi

Bob Narod
Foto di un bancone bar chic con ante con riquadro incassato, ante in legno bruno, paraspruzzi marrone, pavimento beige e top marrone
Foto di un bancone bar chic con ante con riquadro incassato, ante in legno bruno, paraspruzzi marrone, pavimento beige e top marrone

Josh Caldwell Photography
Esempio di una palestra multiuso tradizionale con pareti beige, moquette e pavimento marrone
Esempio di una palestra multiuso tradizionale con pareti beige, moquette e pavimento marrone

Ispirazione per una sala da pranzo minimal con pareti bianche

Large open floor plan in basement with full built-in bar, fireplace, game room and seating for all sorts of activities. Cabinetry at the bar provided by Brookhaven Cabinetry manufactured by Wood-Mode Cabinetry. Cabinetry is constructed from maple wood and finished in an opaque finish. Glass front cabinetry includes reeded glass for privacy. Bar is over 14 feet long and wrapped in wainscot panels. Although not shown, the interior of the bar includes several undercounter appliances: refrigerator, dishwasher drawer, microwave drawer and refrigerator drawers; all, except the microwave, have decorative wood panels.

Ulrich Designer: Tom Santarsiero
Photography by Peter Rymwid
This is a master bath with subtle sophistication and understated elegance. The cabinets were custom designed by Tom, with straight, simple lines, and custom built by Draper DBS of walnut, with a deep, rich brown finish. The richness of the dark cabinetry juxtaposed with the elegance of the white carrara marble on the countertop, wall and floors contributes to the room's sophistication. Ample storage is found in the large vanity and an armoire style cabinet, designed to mimic a free-standing furniture piece, that is positioned behind the door. Architectural beams placed across the vaulted ceiling bring a sense of scale to the room and invite natural light in through the skylight.

Michael Gullon, Phoenix Photographic
Esempio di una cucina classica con ante verdi, top in granito e ante con bugna sagomata
Esempio di una cucina classica con ante verdi, top in granito e ante con bugna sagomata

Immagine di un soggiorno tradizionale di medie dimensioni e stile loft con pareti bianche, parquet scuro, TV a parete, pavimento marrone e tappeto

This is the gathering room for the family where they all spread out on the sofa together to watch movies and eat popcorn. It needed to be beautiful and also very livable for young kids. Photos by Robert Peacock
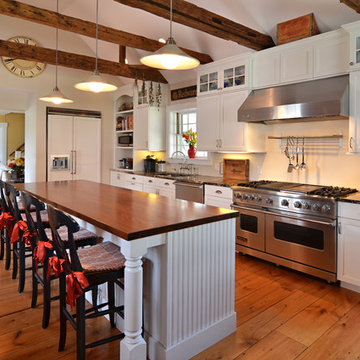
Idee per una cucina country con ante in stile shaker, ante bianche, pavimento in legno massello medio, lavello sottopiano, top in granito, paraspruzzi bianco e elettrodomestici in acciaio inossidabile

Residential lounge area created in the lower lever of a very large upscale home. Photo by: Eric Freedman
Idee per una taverna minimal con pareti bianche, parquet scuro e pavimento marrone
Idee per una taverna minimal con pareti bianche, parquet scuro e pavimento marrone
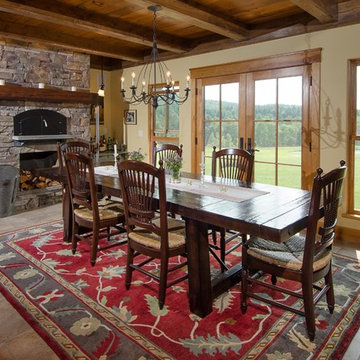
Paul Rogers
Esempio di una sala da pranzo chic con pareti beige, camino classico e cornice del camino in pietra
Esempio di una sala da pranzo chic con pareti beige, camino classico e cornice del camino in pietra
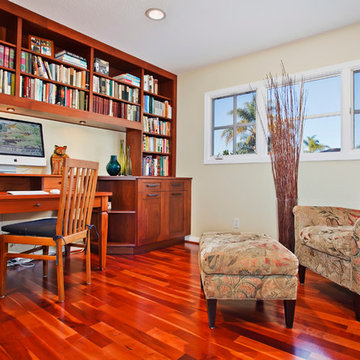
Jackson Design and Remodelng
Foto di uno studio stile americano con pareti beige, parquet scuro e scrivania autoportante
Foto di uno studio stile americano con pareti beige, parquet scuro e scrivania autoportante
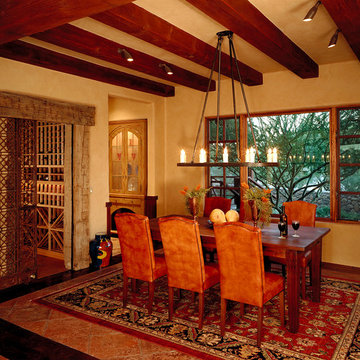
Whisper Rock Residence
Ispirazione per una sala da pranzo mediterranea con pareti beige
Ispirazione per una sala da pranzo mediterranea con pareti beige
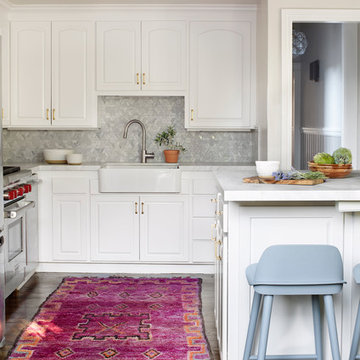
Foto di una cucina classica con ante con bugna sagomata, ante bianche, paraspruzzi grigio, paraspruzzi con piastrelle a mosaico, elettrodomestici in acciaio inossidabile, parquet scuro, pavimento marrone e lavello stile country
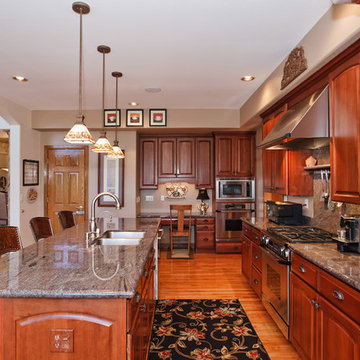
bbehr
Idee per una cucina chic con top in granito e elettrodomestici da incasso
Idee per una cucina chic con top in granito e elettrodomestici da incasso
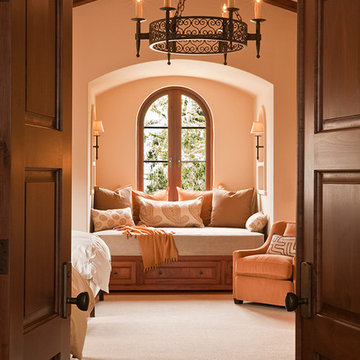
Doug Steakely
Idee per una camera degli ospiti mediterranea con pavimento in legno massello medio, pavimento marrone e pareti arancioni
Idee per una camera degli ospiti mediterranea con pavimento in legno massello medio, pavimento marrone e pareti arancioni
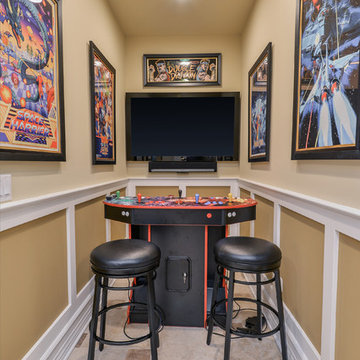
Portraits of Home by Rachael Ormond
Ispirazione per un soggiorno classico chiuso con sala giochi, pareti beige e TV a parete
Ispirazione per un soggiorno classico chiuso con sala giochi, pareti beige e TV a parete
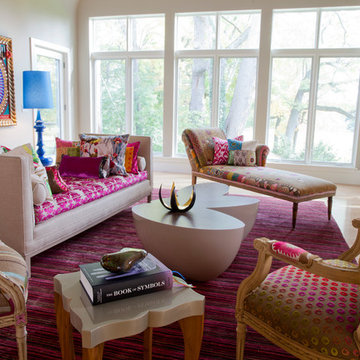
Ispirazione per un soggiorno design di medie dimensioni e chiuso con pareti beige, parquet chiaro, sala formale e nessuna TV
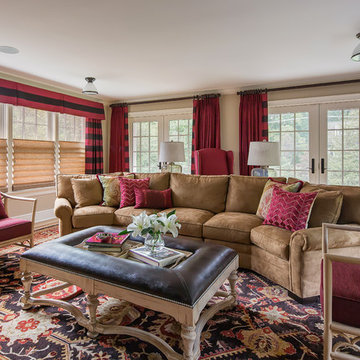
Eclectic LR, traditional rug
Idee per un soggiorno chic di medie dimensioni con pareti beige
Idee per un soggiorno chic di medie dimensioni con pareti beige
67 Foto di case e interni rossi
1


















