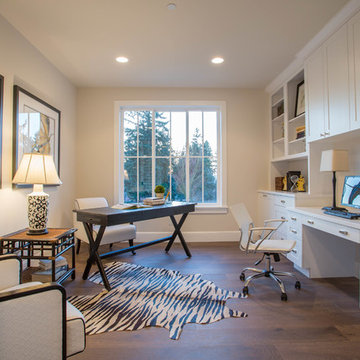161 Foto di case e interni country

Ispirazione per un soggiorno country di medie dimensioni e aperto con pareti beige, camino classico, cornice del camino in pietra, nessuna TV, pavimento marrone e parquet scuro
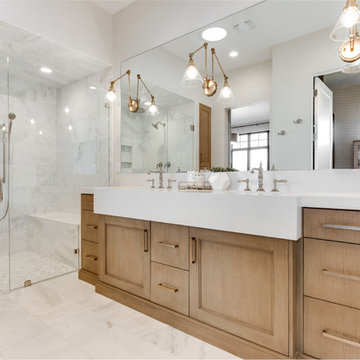
Ann Parris
Foto di una stanza da bagno country con ante lisce, ante in legno scuro, doccia a filo pavimento, piastrelle bianche, pareti beige, lavabo integrato, pavimento bianco, porta doccia a battente e top bianco
Foto di una stanza da bagno country con ante lisce, ante in legno scuro, doccia a filo pavimento, piastrelle bianche, pareti beige, lavabo integrato, pavimento bianco, porta doccia a battente e top bianco
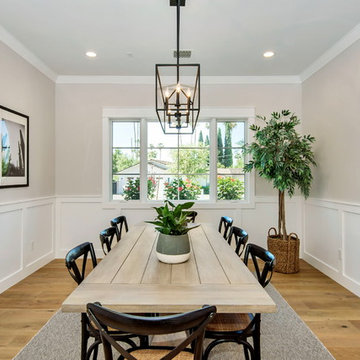
Immagine di una grande sala da pranzo country chiusa con pareti grigie, parquet chiaro, nessun camino e pavimento marrone
Trova il professionista locale adatto per il tuo progetto

This 3,036 sq. ft custom farmhouse has layers of character on the exterior with metal roofing, cedar impressions and board and batten siding details. Inside, stunning hickory storehouse plank floors cover the home as well as other farmhouse inspired design elements such as sliding barn doors. The house has three bedrooms, two and a half bathrooms, an office, second floor laundry room, and a large living room with cathedral ceilings and custom fireplace.
Photos by Tessa Manning

My client for this project was a builder/ developer. He had purchased a flat two acre parcel with vineyards that was within easy walking distance of downtown St. Helena. He planned to “build for sale” a three bedroom home with a separate one bedroom guest house, a pool and a pool house. He wanted a modern type farmhouse design that opened up to the site and to the views of the hills beyond and to keep as much of the vineyards as possible. The house was designed with a central Great Room consisting of a kitchen area, a dining area, and a living area all under one roof with a central linear cupola to bring natural light into the middle of the room. One approaches the entrance to the home through a small garden with water features on both sides of a path that leads to a covered entry porch and the front door. The entry hall runs the length of the Great Room and serves as both a link to the bedroom wings, the garage, the laundry room and a small study. The entry hall also serves as an art gallery for the future owner. An interstitial space between the entry hall and the Great Room contains a pantry, a wine room, an entry closet, an electrical room and a powder room. A large deep porch on the pool/garden side of the house extends most of the length of the Great Room with a small breakfast Room at one end that opens both to the kitchen and to this porch. The Great Room and porch open up to a swimming pool that is on on axis with the front door.
The main house has two wings. One wing contains the master bedroom suite with a walk in closet and a bathroom with soaking tub in a bay window and separate toilet room and shower. The other wing at the opposite end of the househas two children’s bedrooms each with their own bathroom a small play room serving both bedrooms. A rear hallway serves the children’s wing, a Laundry Room and a Study, the garage and a stair to an Au Pair unit above the garage.
A separate small one bedroom guest house has a small living room, a kitchen, a toilet room to serve the pool and a small covered porch. The bedroom is ensuite with a full bath. This guest house faces the side of the pool and serves to provide privacy and block views ofthe neighbors to the east. A Pool house at the far end of the pool on the main axis of the house has a covered sitting area with a pizza oven, a bar area and a small bathroom. Vineyards were saved on all sides of the house to help provide a private enclave within the vines.
The exterior of the house has simple gable roofs over the major rooms of the house with sloping ceilings and large wooden trusses in the Great Room and plaster sloping ceilings in the bedrooms. The exterior siding through out is painted board and batten siding similar to farmhouses of other older homes in the area.
Clyde Construction: General Contractor
Photographed by: Paul Rollins

Ispirazione per una stanza da bagno padronale country con vasca freestanding, parquet scuro, doccia doppia, piastrelle beige, piastrelle in ceramica, pareti beige e doccia aperta
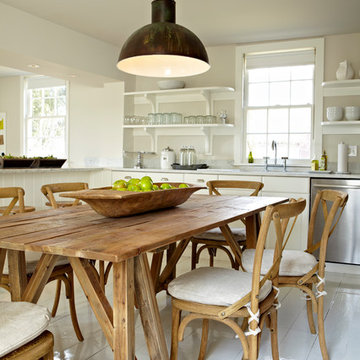
Paul Johnson
Ispirazione per una cucina abitabile country con nessun'anta, ante bianche e elettrodomestici in acciaio inossidabile
Ispirazione per una cucina abitabile country con nessun'anta, ante bianche e elettrodomestici in acciaio inossidabile
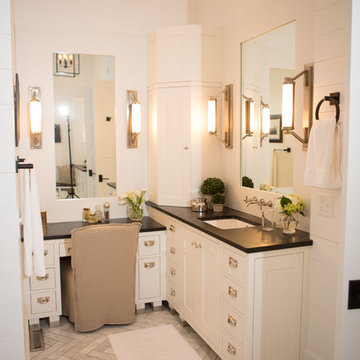
Darlene Hall
Esempio di una stanza da bagno country con lavabo sottopiano e top in saponaria
Esempio di una stanza da bagno country con lavabo sottopiano e top in saponaria
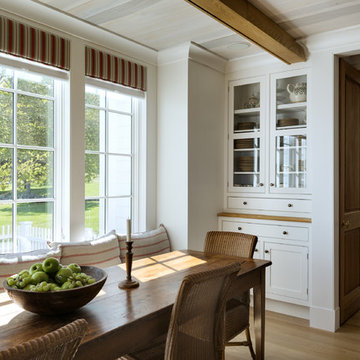
Rob Karosis
Esempio di una sala da pranzo country con pareti bianche e pavimento in legno massello medio
Esempio di una sala da pranzo country con pareti bianche e pavimento in legno massello medio

Gordon King Photographer
Ispirazione per un soggiorno country chiuso con sala formale, pareti beige, pavimento in legno massello medio e pavimento arancione
Ispirazione per un soggiorno country chiuso con sala formale, pareti beige, pavimento in legno massello medio e pavimento arancione
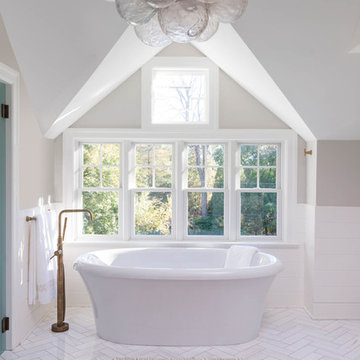
Esempio di una stanza da bagno padronale country con vasca freestanding, piastrelle bianche, pareti beige, pavimento in marmo e pavimento bianco
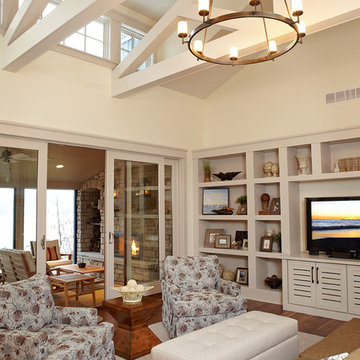
Ashley Avila
Immagine di un soggiorno country aperto con pareti beige, pavimento in legno massello medio e parete attrezzata
Immagine di un soggiorno country aperto con pareti beige, pavimento in legno massello medio e parete attrezzata
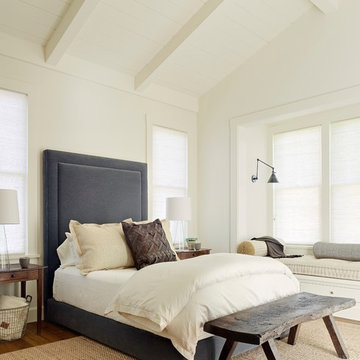
Joe Fletcher Photography
Idee per una camera da letto country con pareti bianche e pavimento in legno massello medio
Idee per una camera da letto country con pareti bianche e pavimento in legno massello medio
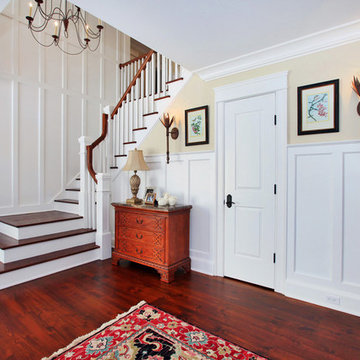
Vas
Foto di una scala a "U" country con parapetto in legno, pedata in legno e alzata in legno verniciato
Foto di una scala a "U" country con parapetto in legno, pedata in legno e alzata in legno verniciato
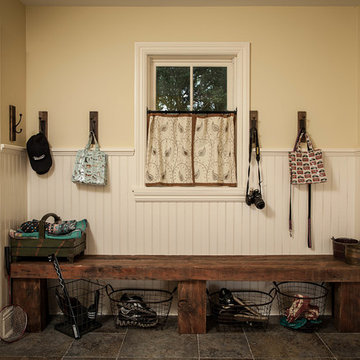
T.C. Geist Photography
Immagine di un ingresso con anticamera country con pareti beige
Immagine di un ingresso con anticamera country con pareti beige
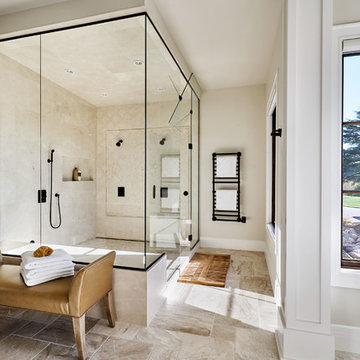
Idee per una grande stanza da bagno padronale country con vasca freestanding, doccia ad angolo, piastrelle in pietra, pavimento in travertino, porta doccia a battente, piastrelle beige, pareti beige e pavimento marrone
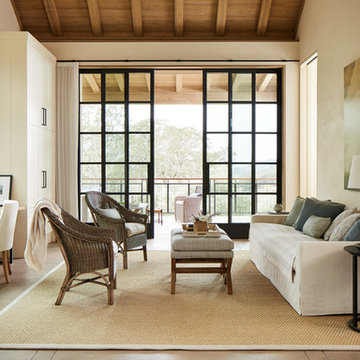
Photo Credit: John Merkl
Ispirazione per un soggiorno country chiuso con pareti beige, pavimento in cemento e pavimento grigio
Ispirazione per un soggiorno country chiuso con pareti beige, pavimento in cemento e pavimento grigio
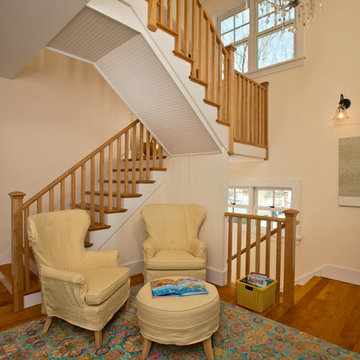
Randall Perry Photography
Ispirazione per una scala a "U" country con pedata in legno, parapetto in legno e alzata in legno verniciato
Ispirazione per una scala a "U" country con pedata in legno, parapetto in legno e alzata in legno verniciato
161 Foto di case e interni country
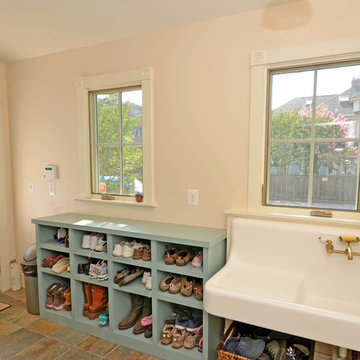
Mudroom shoe cubbies and salvaged farmhouse sink.
Immagine di un ingresso con anticamera country
Immagine di un ingresso con anticamera country
1


















