470 Foto di case e interni

Foto di un piccolo bagno di servizio minimal con lavabo integrato, pareti bianche, parquet chiaro, nessun'anta, ante bianche, WC a due pezzi, piastrelle beige, piastrelle in pietra, top in quarzite, pavimento beige e top bianco

John Goldstein www.JohnGoldstein.net
Esempio di un grande soggiorno chic aperto con cornice del camino in pietra, pareti beige, pavimento in legno massello medio, camino classico, TV a parete e pavimento marrone
Esempio di un grande soggiorno chic aperto con cornice del camino in pietra, pareti beige, pavimento in legno massello medio, camino classico, TV a parete e pavimento marrone
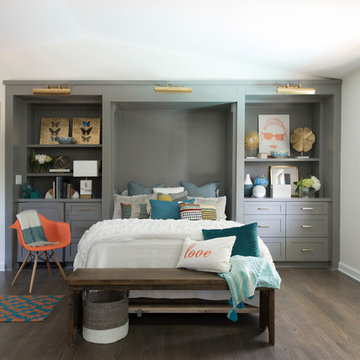
A fabulous Murphy bed looks elegant in a soft gray color, with brass hardware and library lights!
Idee per una grande camera degli ospiti tradizionale con pavimento marrone, pareti beige, parquet scuro e nessun camino
Idee per una grande camera degli ospiti tradizionale con pavimento marrone, pareti beige, parquet scuro e nessun camino

One of five bathrooms that were completely gutted to create new unique spaces
AMG MARKETING
Foto di una stanza da bagno padronale design di medie dimensioni con lavabo sottopiano, ante lisce, ante in legno bruno, doccia ad angolo, piastrelle a listelli, pareti beige, pavimento con piastrelle in ceramica, top in laminato, pavimento beige e porta doccia a battente
Foto di una stanza da bagno padronale design di medie dimensioni con lavabo sottopiano, ante lisce, ante in legno bruno, doccia ad angolo, piastrelle a listelli, pareti beige, pavimento con piastrelle in ceramica, top in laminato, pavimento beige e porta doccia a battente

J.THOM designed and supplied all of the products for this high-end bathroom. The only exception being the mirrors which the Owner had purchased previously which really worked with our concept. All of the cabinetry came from Iprina Cabinets which is a line exclusive to J.THOM in Philadelphia. We modified the sizes of the vanity and linen closet to maximize the space and at the same time, fit comfortably within allocated spaces.

This spacious kitchen with beautiful views features a prefinished cherry flooring with a very dark stain. We custom made the white shaker cabinets and paired them with a rich brown quartz composite countertop. A slate blue glass subway tile adorns the backsplash. We fitted the kitchen with a stainless steel apron sink. The same white and brown color palette has been used for the island. We also equipped the island area with modern pendant lighting and bar stools for seating.
Project by Portland interior design studio Jenni Leasia Interior Design. Also serving Lake Oswego, West Linn, Vancouver, Sherwood, Camas, Oregon City, Beaverton, and the whole of Greater Portland.
For more about Jenni Leasia Interior Design, click here: https://www.jennileasiadesign.com/
To learn more about this project, click here:
https://www.jennileasiadesign.com/lake-oswego

Kitchen towards sink and window.
Photography by Sharon Risedorph;
In Collaboration with designer and client Stacy Eisenmann.
For questions on this project please contact Stacy at Eisenmann Architecture. (www.eisenmannarchitecture.com)

Clean, beautiful and open. The white cabinetry, hardwood floors and overall design create an inviting vibe for this modern kitchen space. The function of the space overall became the star and achieved the homeowners goal of wanting an enjoyable space for entertaining.
Scott Amundson Photography, LLC.
Learn more about our showroom and kitchen and bath design: Due to a tragic house fire, our client was faced with a new slate. A blend of contemporary and mid-century modern was the goal for the new kitchen design. A few requests the client had were double ovens, and a serving and clean up area along with a space for cooking and baking. For cabinetry, an antique white matte style was chosen for the perimeter and paired with a walnut finish custom door cabinet with an eased edge and a morocco and black glaze for the island and serving space. Contrasting the white cabinetry with the floating shelves and dimensional porcelain bar backsplash kept the space fresh and contemporary while the function of the space overall became the star and executed mid-century modern beautifully. Accessories in the kitchen are toe kick drawers, utensil dividers, a spice pantry, glass cabinet doors, double trash bin and tilt up hinge wall cabinets. The open concept kitchen and dining space met the client’s desire for their love to entertain large groups in their home.
Scott Amundson Photography
Learn more about our showroom and kitchen and bath design: www.mingleteam.com
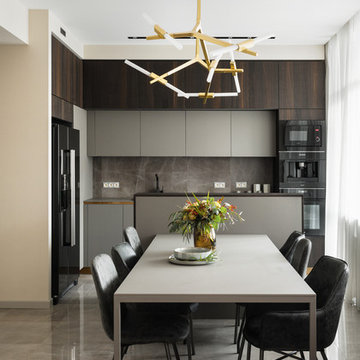
Дима Цыренщиков
Foto di una cucina minimal di medie dimensioni con ante lisce, ante grigie, paraspruzzi grigio, paraspruzzi in gres porcellanato, elettrodomestici neri, pavimento in gres porcellanato, pavimento grigio, top grigio e lavello da incasso
Foto di una cucina minimal di medie dimensioni con ante lisce, ante grigie, paraspruzzi grigio, paraspruzzi in gres porcellanato, elettrodomestici neri, pavimento in gres porcellanato, pavimento grigio, top grigio e lavello da incasso
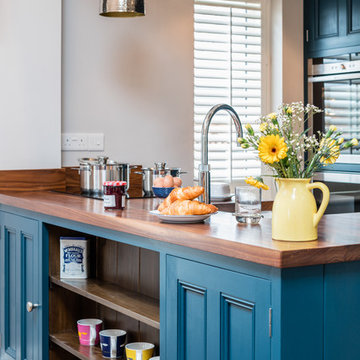
A tight space versus a large concept – the owners of this
kitchen extension soon became aware that an ‘off the
shelf’ solution wouldn’t meet their growing needs.
Photo:Chris Ashwin
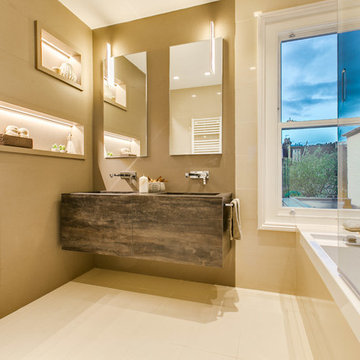
Master Bathroom
Immagine di una stanza da bagno padronale contemporanea di medie dimensioni con vasca ad alcova, doccia alcova, pareti marroni, lavabo sospeso e WC sospeso
Immagine di una stanza da bagno padronale contemporanea di medie dimensioni con vasca ad alcova, doccia alcova, pareti marroni, lavabo sospeso e WC sospeso
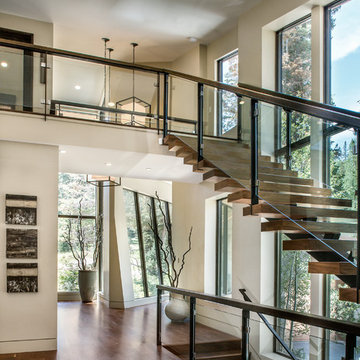
Scott Zimmerman, Floating staircase with walnut treads and glass railing.
Foto di una scala a rampa dritta minimal di medie dimensioni con pedata in legno e nessuna alzata
Foto di una scala a rampa dritta minimal di medie dimensioni con pedata in legno e nessuna alzata
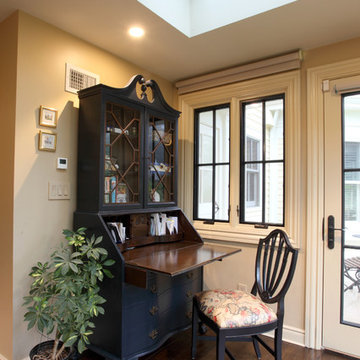
The vintage secretary was finished by Ariana Hoffman & Co. / AH & Co. We began with Benjamin Moore, HC-158, Newburg Green in a high sheen and then a glaze that was applied to the top. We left the original wood finish on the interior and mullions. The desk chair is also vintage - painted and re-upholstered.
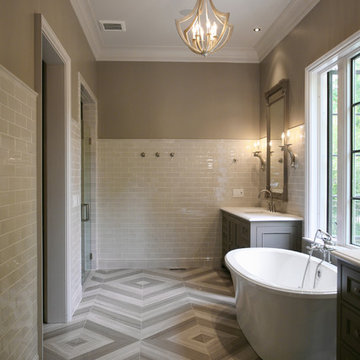
Master Bath Star Tribeca 3 x 9 Bossy Gray shower wall tiles, Limestone Chenille White 6 x 36 honed with 6 x 36 Silver Screen honed marble floor tiles by Builders Floor Covering & Tile. Honed Thassos marble countertops.
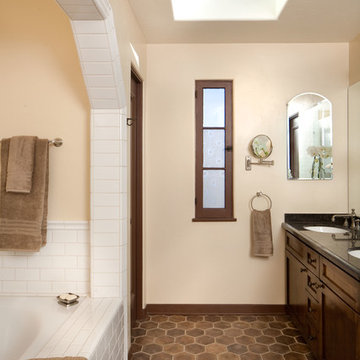
Immagine di una stanza da bagno padronale mediterranea di medie dimensioni con piastrelle marroni, pareti beige, pavimento in terracotta, ante in stile shaker, ante in legno bruno, lavabo sottopiano, vasca ad alcova, doccia ad angolo e pavimento marrone
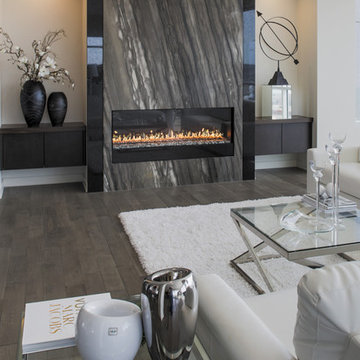
Contemporary living room with floating cabinets, fireplace with granite surround.
Esempio di un soggiorno minimal di medie dimensioni e aperto con sala formale, pareti beige, pavimento in gres porcellanato e camino lineare Ribbon
Esempio di un soggiorno minimal di medie dimensioni e aperto con sala formale, pareti beige, pavimento in gres porcellanato e camino lineare Ribbon

The built-in banquette frames and showcases the client’s treasured leaded glass triptych as it surrounds a hammered copper breakfast table with a steel base. The built-in banquette frames and showcases the client’s treasured leaded glass triptych as it surrounds a hammered copper breakfast tabletop.
A Bonisolli Photography
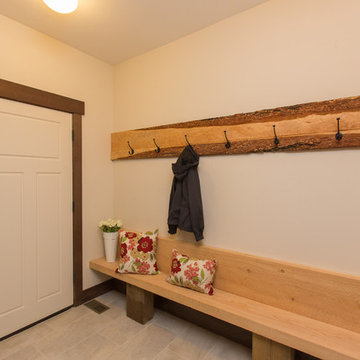
Immagine di un ingresso o corridoio tradizionale di medie dimensioni con pareti beige, pavimento con piastrelle in ceramica e una porta singola
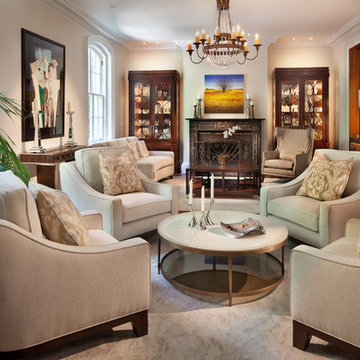
Idee per un soggiorno tradizionale chiuso e di medie dimensioni con sala formale, pareti beige, pavimento in legno massello medio, camino classico, cornice del camino in metallo e nessuna TV
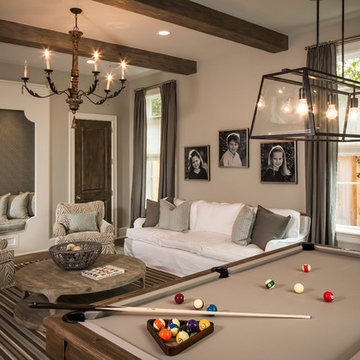
photos by Steve Chenn
Esempio di un soggiorno classico di medie dimensioni e chiuso con pareti beige, moquette, nessun camino, nessuna TV e pavimento multicolore
Esempio di un soggiorno classico di medie dimensioni e chiuso con pareti beige, moquette, nessun camino, nessuna TV e pavimento multicolore
470 Foto di case e interni
8

















