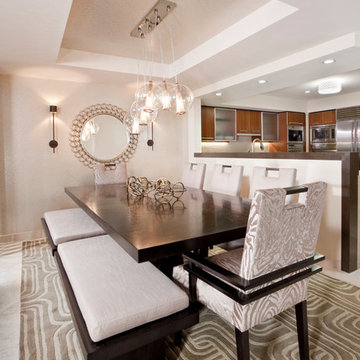470 Foto di case e interni
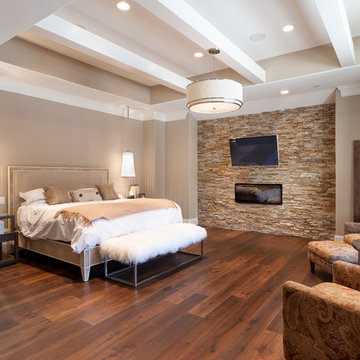
Connie Anderson Photography
Ispirazione per una grande camera matrimoniale tradizionale con camino lineare Ribbon, pareti beige, parquet scuro, cornice del camino in pietra e TV
Ispirazione per una grande camera matrimoniale tradizionale con camino lineare Ribbon, pareti beige, parquet scuro, cornice del camino in pietra e TV
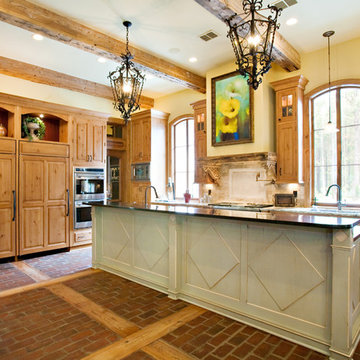
French Country Cabinetry by Bentwood Cabinetry.
Photography by Mary Ann Elston
Foto di una cucina con ante con bugna sagomata, ante in legno scuro, paraspruzzi beige, paraspruzzi con piastrelle in pietra, elettrodomestici da incasso, lavello sottopiano, top in granito e pavimento in mattoni
Foto di una cucina con ante con bugna sagomata, ante in legno scuro, paraspruzzi beige, paraspruzzi con piastrelle in pietra, elettrodomestici da incasso, lavello sottopiano, top in granito e pavimento in mattoni
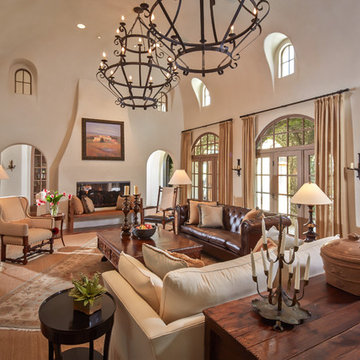
Photographer: Steve Chenn
Ispirazione per un soggiorno mediterraneo di medie dimensioni e chiuso con camino bifacciale, pavimento in terracotta, sala formale, pareti beige, cornice del camino in intonaco, nessuna TV e pavimento rosso
Ispirazione per un soggiorno mediterraneo di medie dimensioni e chiuso con camino bifacciale, pavimento in terracotta, sala formale, pareti beige, cornice del camino in intonaco, nessuna TV e pavimento rosso
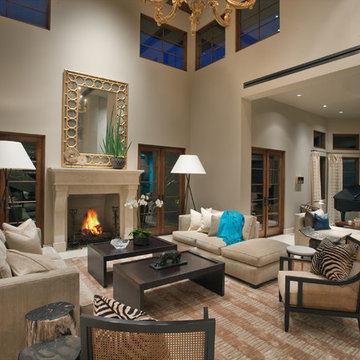
Living Room with Music Room beyond - Remodel
Photo by Robert Hansen
Foto di un grande soggiorno minimal aperto con sala della musica, camino classico, pareti beige, pavimento in pietra calcarea e nessuna TV
Foto di un grande soggiorno minimal aperto con sala della musica, camino classico, pareti beige, pavimento in pietra calcarea e nessuna TV
Silicon Valley family home with a central kitchen island designed and created to have an old world character. It is a highly programmed hub as it is the central gathering place for homework, meals, which opens to the garden, family and breakfast room. The limestone counters, hand painted English tiles with herbs and flowers painted from the garden, along with antique lights from France and Venetian plaster for the hood and hickory floors create the perfect environment.
Matthew Millman Photography

Photography by Linda Oyama Bryan. http://pickellbuilders.com. Master Bedroom with Cathedral Ceiling, distressed oak box beams and random 3 1/4", 5" and 6 3/4" wide Signature Vintage French Oak Renaissance Hardwood Floors with a squared edge.
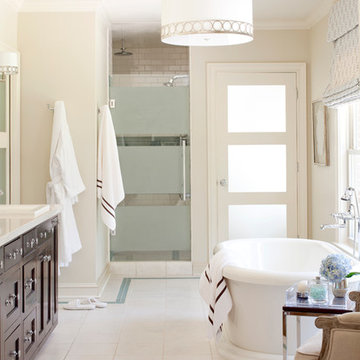
Walls are Sherwin Williams Wool Skein.
Ispirazione per una stanza da bagno padronale classica di medie dimensioni con vasca freestanding, lavabo da incasso, ante con riquadro incassato, ante in legno bruno, doccia alcova, piastrelle bianche, piastrelle in ceramica e pareti beige
Ispirazione per una stanza da bagno padronale classica di medie dimensioni con vasca freestanding, lavabo da incasso, ante con riquadro incassato, ante in legno bruno, doccia alcova, piastrelle bianche, piastrelle in ceramica e pareti beige
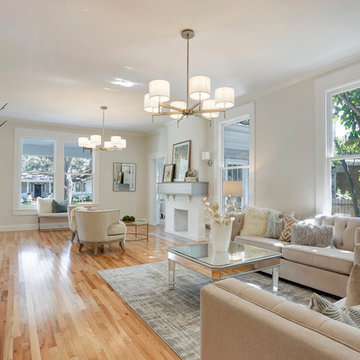
Formal living room is expansive and allows for dual sitting areas, highlighted by dual chandeliers, and seating arrangements. The beautiful new flooring mimics the original seamlessly by replicating the perimeter inlay design skillfully.
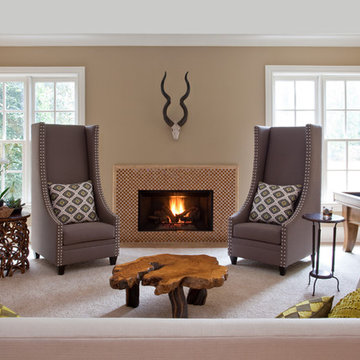
Basement Family Room for empty nesters who relocated to Atlanta. They didn't downsize because they entertain family and friends from out of state.
Christina Wedge Photography
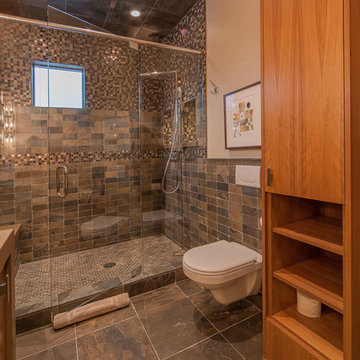
Design by: Kelly & Stone Architects
Contractor: Dover Development & Const. Cabinetry by: Fedewa Custom Works
Photo by: Tim Stone Photography
Immagine di una stanza da bagno con doccia contemporanea di medie dimensioni con ante lisce, ante in legno scuro, doccia alcova, WC sospeso, piastrelle marroni, piastrelle a mosaico, pareti beige, pavimento in gres porcellanato, lavabo a bacinella, top in marmo, pavimento grigio e porta doccia a battente
Immagine di una stanza da bagno con doccia contemporanea di medie dimensioni con ante lisce, ante in legno scuro, doccia alcova, WC sospeso, piastrelle marroni, piastrelle a mosaico, pareti beige, pavimento in gres porcellanato, lavabo a bacinella, top in marmo, pavimento grigio e porta doccia a battente
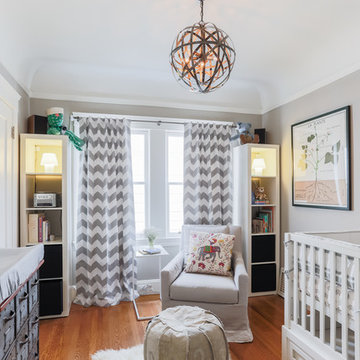
Catherine Nguyen
Idee per una cameretta per neonati neutra chic di medie dimensioni con pareti grigie, pavimento in legno massello medio e pavimento arancione
Idee per una cameretta per neonati neutra chic di medie dimensioni con pareti grigie, pavimento in legno massello medio e pavimento arancione
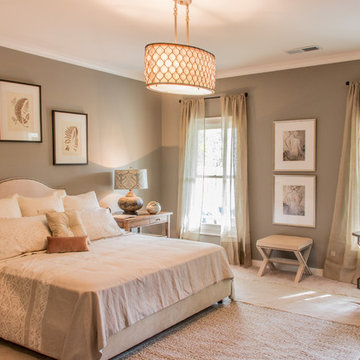
Signature Homes www.e-signaturehomes.com
Immagine di una camera matrimoniale chic di medie dimensioni con pareti grigie, moquette, nessun camino e pavimento beige
Immagine di una camera matrimoniale chic di medie dimensioni con pareti grigie, moquette, nessun camino e pavimento beige
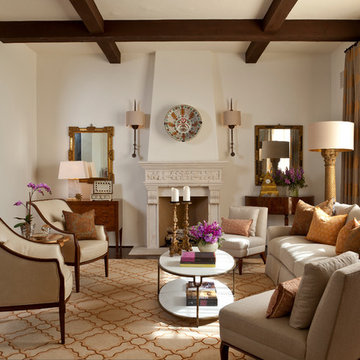
Santa Barbara Style is eclectic in this Living room centered with a carved Limestone fireplace flanked with a pair of imported Italian chests; Bill Sofield leather chairs, Barbara Barry Slipper Chairs, and a Lee Industries Sofa, all available at Cabana Home. Custom window coverings and rug by Cabana Home.
Home Furnishings & Interior Design by Cabana Home.
Photography by: Mark Lohman
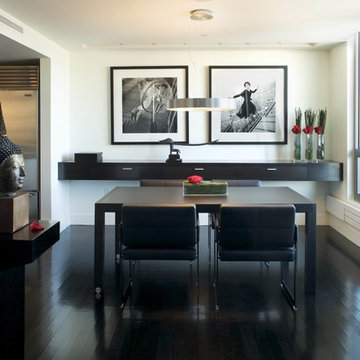
Spectacular renovation of a Back Bay PH unit as featured in Boston Home Magazine.
Immagine di una sala da pranzo contemporanea chiusa e di medie dimensioni con pareti bianche, pavimento nero, parquet scuro e nessun camino
Immagine di una sala da pranzo contemporanea chiusa e di medie dimensioni con pareti bianche, pavimento nero, parquet scuro e nessun camino
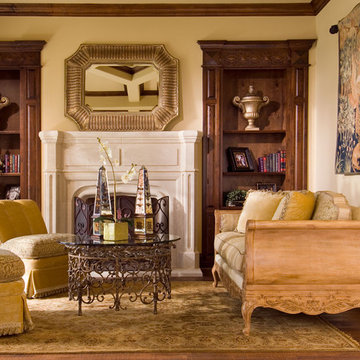
A formal living room or parlor is rarely used, but almost always seen at the entry of a home. This one is impressive with its oversized cast stone fireplace surround and builtin bookcase/display cabinets. A wood-encased sofa with armless accent chairs are pulled together by an impressive iron coffee table. Of course, the large hanging tapestry and accent items, along with a handknotted wool rug, finish this space off in style.
Design: Wesley-Wayne Interiors

Idee per un angolo bar con lavandino chic di medie dimensioni con lavello sottopiano, ante con riquadro incassato, ante in legno bruno, top in quarzo composito, paraspruzzi bianco, paraspruzzi con piastrelle diamantate, pavimento in vinile, pavimento marrone e top bianco

Clean, beautiful and open. The white cabinetry, hardwood floors and overall design create an inviting vibe for this modern kitchen space. The function of the space overall became the star and achieved the homeowners goal of wanting an enjoyable space for entertaining.
Scott Amundson Photography, LLC.
Learn more about our showroom and kitchen and bath design: Due to a tragic house fire, our client was faced with a new slate. A blend of contemporary and mid-century modern was the goal for the new kitchen design. A few requests the client had were double ovens, and a serving and clean up area along with a space for cooking and baking. For cabinetry, an antique white matte style was chosen for the perimeter and paired with a walnut finish custom door cabinet with an eased edge and a morocco and black glaze for the island and serving space. Contrasting the white cabinetry with the floating shelves and dimensional porcelain bar backsplash kept the space fresh and contemporary while the function of the space overall became the star and executed mid-century modern beautifully. Accessories in the kitchen are toe kick drawers, utensil dividers, a spice pantry, glass cabinet doors, double trash bin and tilt up hinge wall cabinets. The open concept kitchen and dining space met the client’s desire for their love to entertain large groups in their home.
Scott Amundson Photography
Learn more about our showroom and kitchen and bath design: www.mingleteam.com
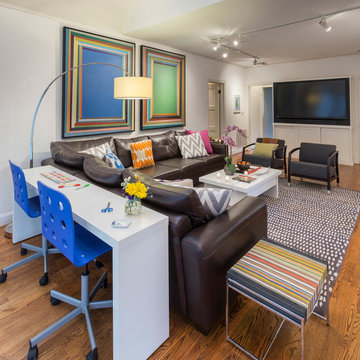
Esempio di un grande soggiorno eclettico chiuso con pareti bianche, pavimento in legno massello medio, parete attrezzata, tappeto e pavimento marrone
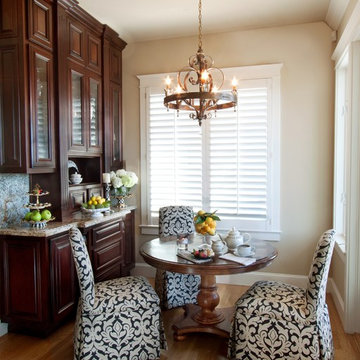
This cozy breakfast nook has one view overlooking the client’s pool and another overlooking the Northern California Bay! A design plans encompassing the brief still moments of life, and treasured relationships. A place to read the newspaper or simply an intimate gathering over a meal shared. The Skirted Dining Chairs in wheat woven over large black Jacquard print brings comfort to this cozy sunny breakfast nook while allowing the chairs to be a welcome addition to the adjacent Radius Room design. The cherry cabinets, sun struck windows, and chandelier trimmed with jewels seems invite guests to take a seat and enjoy the company within!
470 Foto di case e interni
4


















