470 Foto di case e interni
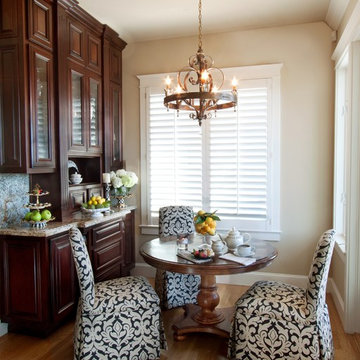
This cozy breakfast nook has one view overlooking the client’s pool and another overlooking the Northern California Bay! A design plans encompassing the brief still moments of life, and treasured relationships. A place to read the newspaper or simply an intimate gathering over a meal shared. The Skirted Dining Chairs in wheat woven over large black Jacquard print brings comfort to this cozy sunny breakfast nook while allowing the chairs to be a welcome addition to the adjacent Radius Room design. The cherry cabinets, sun struck windows, and chandelier trimmed with jewels seems invite guests to take a seat and enjoy the company within!

J.THOM designed and supplied all of the products for this high-end bathroom. The only exception being the mirrors which the Owner had purchased previously which really worked with our concept. All of the cabinetry came from Iprina Cabinets which is a line exclusive to J.THOM in Philadelphia. We modified the sizes of the vanity and linen closet to maximize the space and at the same time, fit comfortably within allocated spaces.
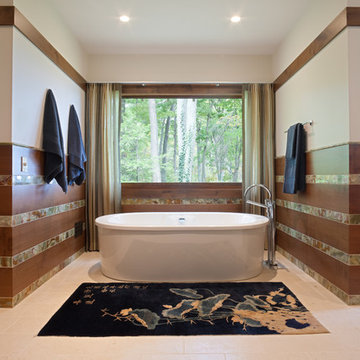
The Master Bath is centered on a gorgeous view of the surrounding woods. The alder and onyx wall paneling offers a modern take on traditional styling. Knoll rodarte sheers frame the sylvan view. Radiant floors warm bare feet year round.
Tyler Mallory Photography tylermallory.com
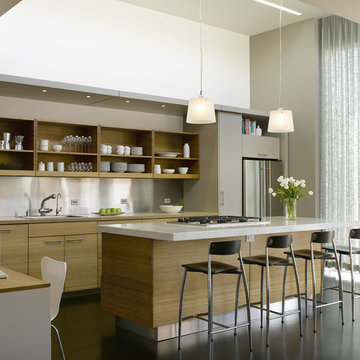
View of kitchen with soffit along back wall.
Photographed by Ken Gutmaker
Idee per una cucina design di medie dimensioni in acciaio con nessun'anta, ante in legno chiaro, paraspruzzi a effetto metallico, elettrodomestici in acciaio inossidabile, top in marmo, parquet scuro e lavello da incasso
Idee per una cucina design di medie dimensioni in acciaio con nessun'anta, ante in legno chiaro, paraspruzzi a effetto metallico, elettrodomestici in acciaio inossidabile, top in marmo, parquet scuro e lavello da incasso
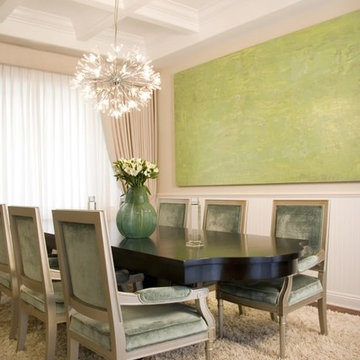
Foto di una sala da pranzo aperta verso il soggiorno tradizionale di medie dimensioni con pareti beige, pavimento in legno massello medio e pavimento marrone
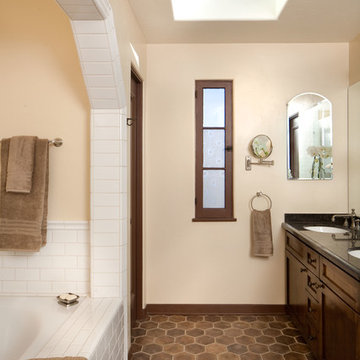
Immagine di una stanza da bagno padronale mediterranea di medie dimensioni con piastrelle marroni, pareti beige, pavimento in terracotta, ante in stile shaker, ante in legno bruno, lavabo sottopiano, vasca ad alcova, doccia ad angolo e pavimento marrone
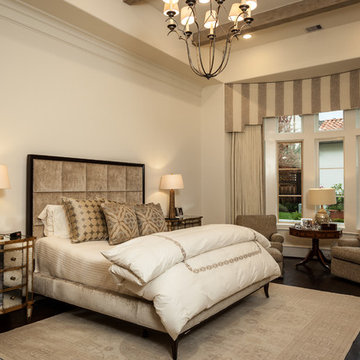
Connie Anderson Photography
Ispirazione per una grande camera matrimoniale tradizionale con pareti beige, parquet scuro e nessun camino
Ispirazione per una grande camera matrimoniale tradizionale con pareti beige, parquet scuro e nessun camino
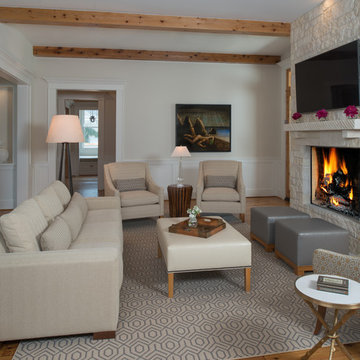
This young family wanted a home that was bright, relaxed and clean lined which supported their desire to foster a sense of openness and enhance communication. Graceful style that would be comfortable and timeless was a primary goal.

David Marlow Photography
Esempio di un ufficio rustico di medie dimensioni con pavimento in legno massello medio, camino lineare Ribbon, cornice del camino in pietra, scrivania autoportante, pareti beige e pavimento marrone
Esempio di un ufficio rustico di medie dimensioni con pavimento in legno massello medio, camino lineare Ribbon, cornice del camino in pietra, scrivania autoportante, pareti beige e pavimento marrone
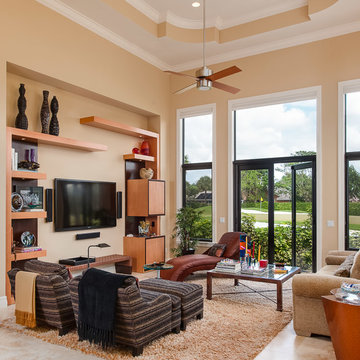
Esempio di un grande soggiorno classico aperto con pareti beige, pavimento in travertino, TV a parete e pavimento beige
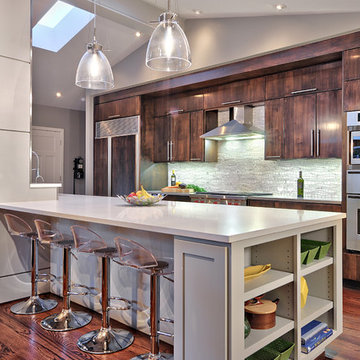
Casey Fry
Idee per una cucina design di medie dimensioni con lavello a vasca singola, ante lisce, ante in legno scuro, paraspruzzi con piastrelle a mosaico, elettrodomestici in acciaio inossidabile, top in quarzo composito, paraspruzzi grigio e pavimento in legno massello medio
Idee per una cucina design di medie dimensioni con lavello a vasca singola, ante lisce, ante in legno scuro, paraspruzzi con piastrelle a mosaico, elettrodomestici in acciaio inossidabile, top in quarzo composito, paraspruzzi grigio e pavimento in legno massello medio
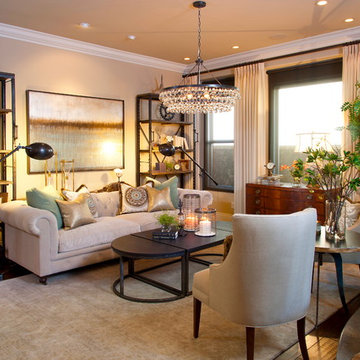
Robeson Design creates a transitional style Living room using Restoration Hardware furniture.
David Harrison Photography
Click on the hyperlink for more on this project.
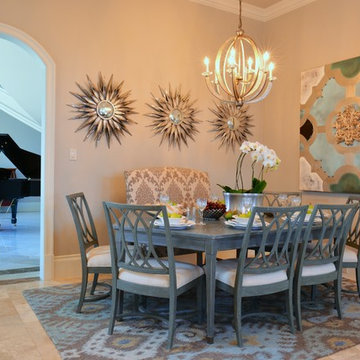
Michael Hunter
Ispirazione per una sala da pranzo aperta verso la cucina classica di medie dimensioni con pavimento in gres porcellanato, pareti grigie, nessun camino e pavimento beige
Ispirazione per una sala da pranzo aperta verso la cucina classica di medie dimensioni con pavimento in gres porcellanato, pareti grigie, nessun camino e pavimento beige
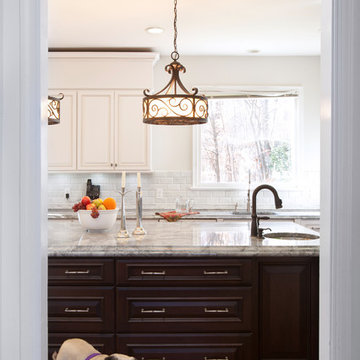
“We ended up going with Signature for two reasons,” Lisa said. “First, Signature’s website was very useful – it was easy to use and had a lot of information. The site asked questions of the reader that I was already asking myself and then answered them.” Lisa and her husband were also especially pleased with Signature’s kitchen design showroom not far from their home in Bethesda. “It was so great seeing Signature’s showroom because I could finally see all the materials and design choices in person and not have to just look at pictures online.”
Were also really dog friendly, when you come in our greeter is Archie a cute little beagle.
Jason Weil Photography
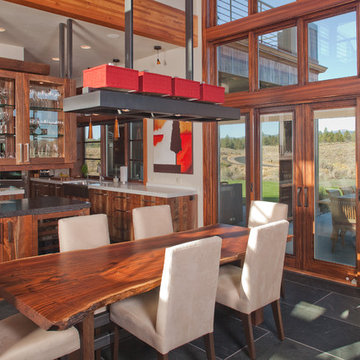
The kitchen in this home is set off by the floating buffet & upper glass cabinet. The table was crafted from a single slab of black walnut with an custom iron base. The sliding doors lead to the covered patio and pool beyond.
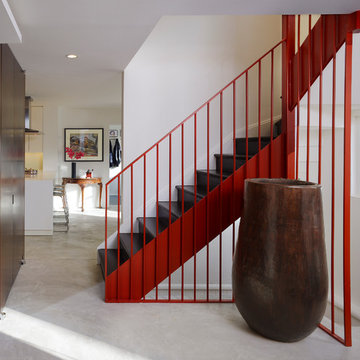
This project involved the complete interior renovation of an existing 1940’s colonial home in Washington, DC. The design offers a reconfiguration of space that maintains focus on the owner’s Asian art and furniture, while creating a unified, informal environment for the large and active family. The open plan of the first floor is divided by a new core, which collects all of the service functions at the center of the plan and orchestrates views between spaces. A winding circulation sequence takes family members from the first floor public areas, up an open central stair and connects them to a new second floor “hub” that joins all of the private bedrooms and bathrooms together. From this hub a new spiral stair was introduced to the attic, finishing the connection of all three levels.
Anice Hoachlander
www.hdphoto.com
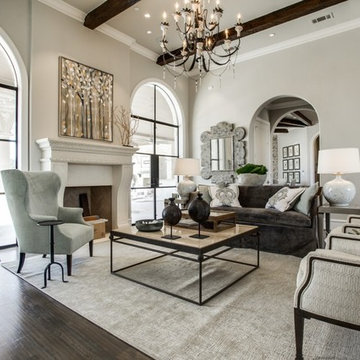
Immagine di un grande soggiorno tradizionale aperto con pareti beige, parquet scuro, camino classico, pavimento marrone, sala formale, cornice del camino in pietra e nessuna TV
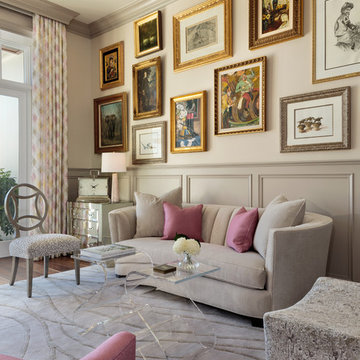
Interior Design by Sherri DuPont
Photography by Lori Hamilton
Esempio di un grande ufficio chic con pareti beige, pavimento in legno massello medio e pavimento marrone
Esempio di un grande ufficio chic con pareti beige, pavimento in legno massello medio e pavimento marrone
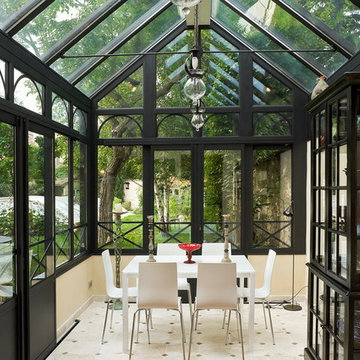
Serge Sautereau
Immagine di una veranda vittoriana di medie dimensioni con nessun camino e soffitto in vetro
Immagine di una veranda vittoriana di medie dimensioni con nessun camino e soffitto in vetro

2-sided fireplace breaks the dining room apart while keeping it together with the open floorplan. This custom home was designed and built by Meadowlark Design+Build in Ann Arbor, Michigan.
Photography by Dana Hoff Photography
470 Foto di case e interni
5

















