6.976 Foto di case e interni
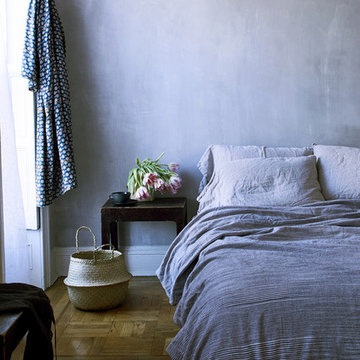
Idee per una piccola camera matrimoniale country con pareti grigie, pavimento marrone e pavimento in legno massello medio

Idee per una grande cucina tradizionale con ante blu, ante in stile shaker, paraspruzzi bianco, paraspruzzi con piastrelle diamantate, elettrodomestici in acciaio inossidabile, parquet chiaro e pavimento beige

Ispirazione per un soggiorno classico con sala formale, pareti grigie, parquet scuro, camino classico e nessuna TV
Trova il professionista locale adatto per il tuo progetto
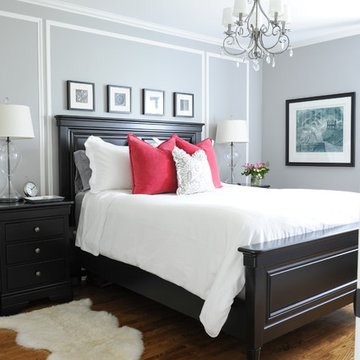
The small master bedroom in this 1950's era home lacked character as well as space so we added some molding detail to the focal wall behind the bed and kept furniture to a minimum, replacing the closet and dressers with built-in cabinetry along one wall. The black painted furniture provides a strong masculine foundation that is softened with a pretty chandelier, delicate hardware and deep coral velvet cushions that can be changed out with the seasons. Interior Design by Lori Steeves of Simply Home Decorating. Photos by Tracey Ayton Photography.
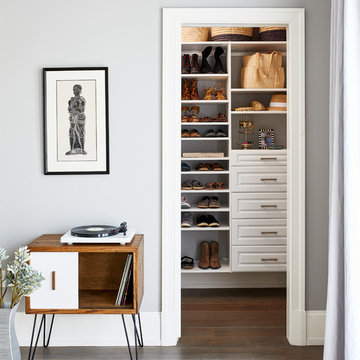
Stacy Zarin Goldberg
Idee per un armadio o armadio a muro chic con ante con bugna sagomata, ante bianche, pavimento in legno massello medio e pavimento marrone
Idee per un armadio o armadio a muro chic con ante con bugna sagomata, ante bianche, pavimento in legno massello medio e pavimento marrone

Picture Perfect House
Immagine di una cucina tradizionale di medie dimensioni con ante bianche, top in quarzo composito, paraspruzzi bianco, elettrodomestici in acciaio inossidabile, parquet scuro, pavimento marrone, top bianco, lavello stile country, ante in stile shaker e paraspruzzi con piastrelle di vetro
Immagine di una cucina tradizionale di medie dimensioni con ante bianche, top in quarzo composito, paraspruzzi bianco, elettrodomestici in acciaio inossidabile, parquet scuro, pavimento marrone, top bianco, lavello stile country, ante in stile shaker e paraspruzzi con piastrelle di vetro

Immagine di una sala lavanderia country con lavello sottopiano, ante con riquadro incassato, ante grigie, pareti grigie, lavatrice e asciugatrice affiancate, pavimento grigio e top bianco
Ricarica la pagina per non vedere più questo specifico annuncio

Ispirazione per una stretta e lunga stanza da bagno con doccia moderna con ante lisce, ante in legno chiaro, doccia a filo pavimento, piastrelle grigie, pareti grigie, lavabo da incasso, pavimento bianco e doccia aperta
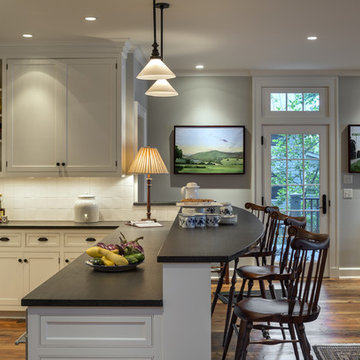
Rob Karosis
Ispirazione per una cucina abitabile chic con ante in stile shaker, ante beige, elettrodomestici in acciaio inossidabile e paraspruzzi bianco
Ispirazione per una cucina abitabile chic con ante in stile shaker, ante beige, elettrodomestici in acciaio inossidabile e paraspruzzi bianco
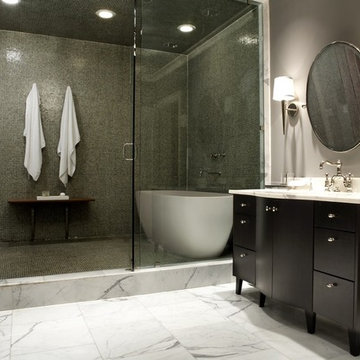
design by Pulp Design Studios | http://pulpdesignstudios.com/
photo by Kevin Dotolo | http://kevindotolo.com/
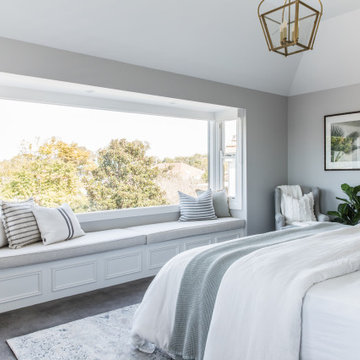
Master Bedroom
Ispirazione per una camera da letto stile marino con pareti grigie, moquette e pavimento grigio
Ispirazione per una camera da letto stile marino con pareti grigie, moquette e pavimento grigio
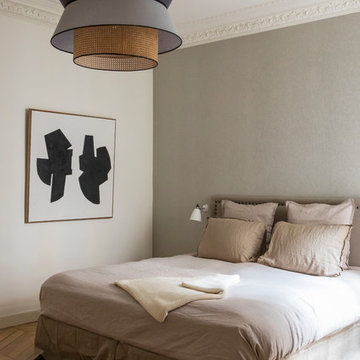
Immagine di una camera da letto classica con pareti grigie, pavimento in legno massello medio e pavimento marrone

Custom iron stair rail in a geometric pattern is showcased against custom white floor to ceiling wainscoting along the stairwell. A custom brass table greets you as you enter.
Photo: Stephen Allen
Ricarica la pagina per non vedere più questo specifico annuncio
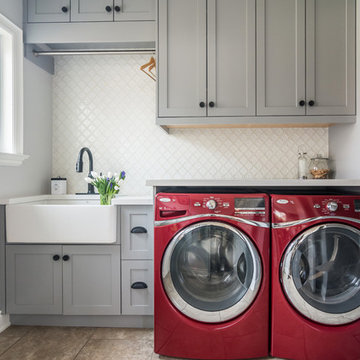
Esempio di una sala lavanderia chic con lavello stile country, ante in stile shaker, ante grigie, pareti grigie, lavatrice e asciugatrice affiancate, pavimento marrone e top bianco

Shoot2sell
Ispirazione per una grande stanza da bagno padronale country con ante in stile shaker, ante grigie, vasca freestanding, piastrelle bianche, piastrelle grigie, piastrelle in ceramica, pareti grigie, pavimento in cementine, top in quarzo composito, pavimento bianco, zona vasca/doccia separata e lavabo da incasso
Ispirazione per una grande stanza da bagno padronale country con ante in stile shaker, ante grigie, vasca freestanding, piastrelle bianche, piastrelle grigie, piastrelle in ceramica, pareti grigie, pavimento in cementine, top in quarzo composito, pavimento bianco, zona vasca/doccia separata e lavabo da incasso
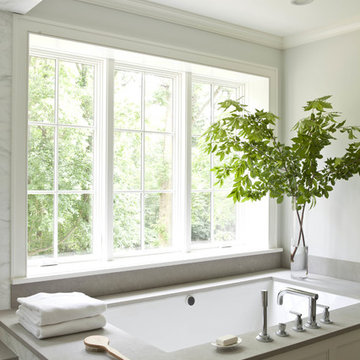
Esempio di una stanza da bagno padronale tradizionale con vasca sottopiano e pareti grigie

Immagine di un'ampia cucina chic con parquet scuro, lavello a doppia vasca, ante con riquadro incassato, ante nere, paraspruzzi grigio, elettrodomestici da incasso e pavimento marrone
6.976 Foto di case e interni
Ricarica la pagina per non vedere più questo specifico annuncio

Master bedroom retreat designed for an existing client's vacation home just in time for the holidays. No details were overlooked to make this the perfect home away from home. Photo credit: Jeri Koegel Photography #beachbungalow #sophisticatedcoastal #fschumacher #drcsandiego #jaipur #lilyscustom #hunterdouglas #duolites #seagrass #wallcovering #novelfabrics #maxwellfabrics #theivyguild #jerikoegelphotography #coronadoisland
Jeri Koegel Photography
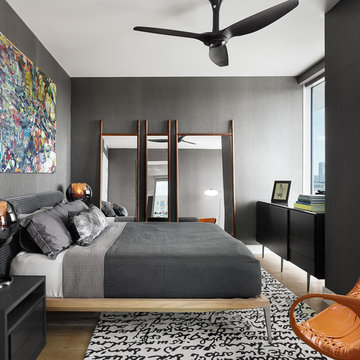
Idee per una camera da letto design di medie dimensioni con pareti grigie, parquet chiaro e nessun camino

Free ebook, Creating the Ideal Kitchen. DOWNLOAD NOW
The homeowners of this mid-century Colonial and family of four were frustrated with the layout of their existing kitchen which was a small, narrow peninsula layout but that was adjoining a large space that they could not figure out how to use. Stealing part of the unused space seemed like an easy solution, except that there was an existing transition in floor height which made that a bit tricky. The solution of bringing the floor height up to meet the height of the existing kitchen allowed us to do just that.
This solution also offered some challenges. The exterior door had to be raised which resulted in some exterior rework, and the floor transition had to happen somewhere to get out to the garage, so we ended up “pushing” it towards what is now a new mudroom and powder room area. This solution allows for a small but functional and hidden mudroom area and more private powder room situation.
Another challenge of the design was the very narrow space. To minimize issues with this, we moved the location of the refrigerator into the newly found space which gave us an L-shaped layout allowing for an island and even some shallow pantry storage. The windows over the kitchen sink were expanded in size and relocated to allow more light into the room. A breakfast table fits perfectly in the area adjacent to the existing French doors and there was even room for a small bar area that helps transition from inside to outside for entertaining. The confusing unused space now makes sense and provides functionality on a daily basis.
To help bring some calm to this busy family, a pallet of soft neutrals was chosen -- gray glass tile with a simple metal accent strip, clear modern pendant lights and a neutral color scheme for cabinetry and countertops.
For more information on kitchen and bath design ideas go to: www.kitchenstudio-ge.com
1




















