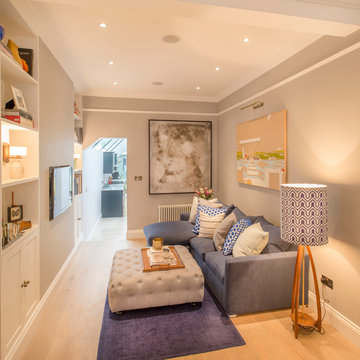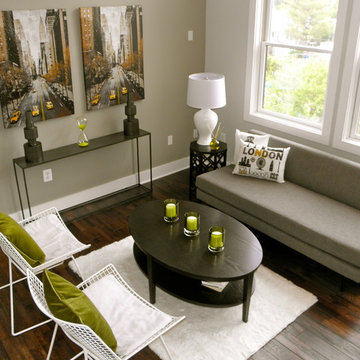208 Foto di case e interni piccoli

Idee per una piccola cucina classica con ante grigie, top in superficie solida, nessuna isola, lavello sottopiano, ante in stile shaker, paraspruzzi bianco, elettrodomestici in acciaio inossidabile, pavimento in cementine, pavimento marrone e top bianco
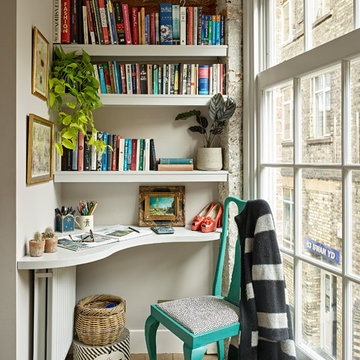
This landing nook was made into a study area bathed in natural light from the vast warehouse windows,
Photography Nick Smith
Foto di un piccolo studio contemporaneo con libreria, pareti grigie, pavimento in legno massello medio, scrivania incassata e pavimento marrone
Foto di un piccolo studio contemporaneo con libreria, pareti grigie, pavimento in legno massello medio, scrivania incassata e pavimento marrone
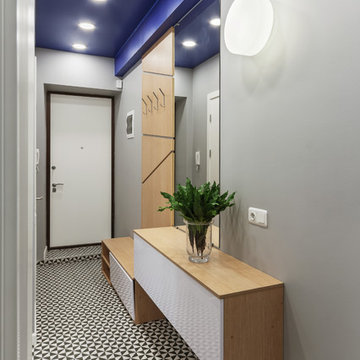
Аскар Кабжан
Esempio di un piccolo corridoio minimal con pareti grigie, una porta singola, una porta bianca e pavimento multicolore
Esempio di un piccolo corridoio minimal con pareti grigie, una porta singola, una porta bianca e pavimento multicolore
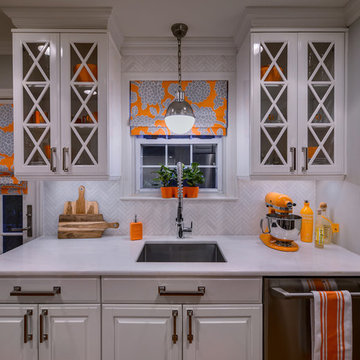
Esempio di una piccola cucina classica con lavello sottopiano, ante con bugna sagomata, ante bianche, paraspruzzi bianco, elettrodomestici in acciaio inossidabile e pavimento in legno massello medio
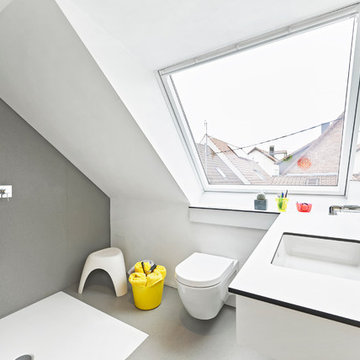
UMBAU EINES HISTORISCHEN FACHWERKHAUSES
Ein altes Backsteinhaus am historischen Marktplatz in Leonberg: Außen muss es sich weiterhin in die denkmalgeschützten Fassaden einfügen, innen jedoch darf es moderner werden. Das Haus wurde komplett entkernt, alle technischen Gewerke wurden erneuert. Nach einer Bauzeit von nur 8 Monaten war es 2014 wieder bezugsfertig.
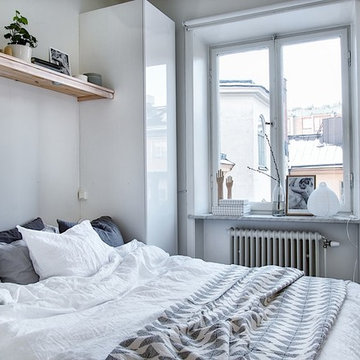
Tobias Sjödin, www.tobiassjodin.com
Immagine di una piccola camera matrimoniale scandinava con pareti bianche, parquet chiaro e nessun camino
Immagine di una piccola camera matrimoniale scandinava con pareti bianche, parquet chiaro e nessun camino

Idee per un piccolo bagno di servizio mediterraneo con piastrelle in ceramica, pareti grigie, top in cemento, consolle stile comò, ante grigie, piastrelle grigie, lavabo a bacinella e top beige
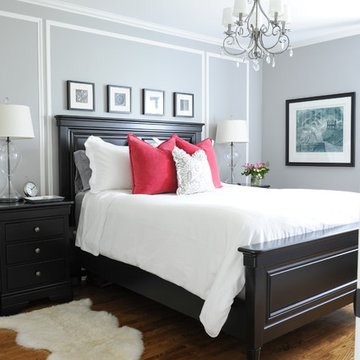
The small master bedroom in this 1950's era home lacked character as well as space so we added some molding detail to the focal wall behind the bed and kept furniture to a minimum, replacing the closet and dressers with built-in cabinetry along one wall. The black painted furniture provides a strong masculine foundation that is softened with a pretty chandelier, delicate hardware and deep coral velvet cushions that can be changed out with the seasons. Interior Design by Lori Steeves of Simply Home Decorating. Photos by Tracey Ayton Photography.

White shaker style laundry room cabinetry with engineered quartz countertops. Integrated appliances. Photo courtesy of Jim McVeigh, KSI Designer. Merillat Classic Portrait Maple Chiffon. Photo by Beth Singer.
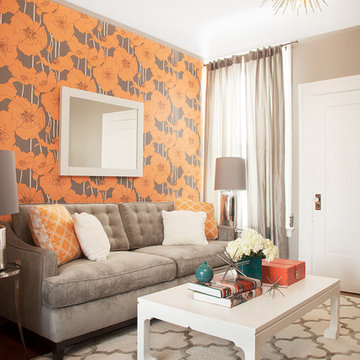
The den features a custom velvet sofa set against a wall of graphic orange and grey wallpaper. A large, white coffee table, Moroccan-style area rug, and vintage, silver side tables compliment the overall look.
Photos: Caren Alpert

© Tom McConnell Photography
Immagine di un piccolo soggiorno minimal con pareti grigie e pavimento in legno massello medio
Immagine di un piccolo soggiorno minimal con pareti grigie e pavimento in legno massello medio
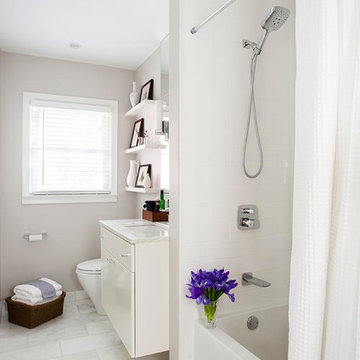
Jeff Herr
Ispirazione per una piccola e stretta e lunga stanza da bagno minimal con ante bianche, vasca ad alcova, vasca/doccia, piastrelle bianche, lavabo sottopiano, top in marmo, WC monopezzo, piastrelle diamantate, pareti grigie, pavimento in marmo, ante lisce e pavimento bianco
Ispirazione per una piccola e stretta e lunga stanza da bagno minimal con ante bianche, vasca ad alcova, vasca/doccia, piastrelle bianche, lavabo sottopiano, top in marmo, WC monopezzo, piastrelle diamantate, pareti grigie, pavimento in marmo, ante lisce e pavimento bianco
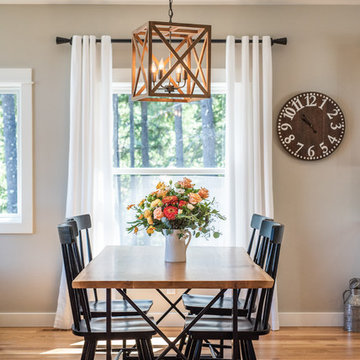
Jen Jones
Idee per una piccola sala da pranzo country con pareti grigie, pavimento in legno massello medio, nessun camino e pavimento marrone
Idee per una piccola sala da pranzo country con pareti grigie, pavimento in legno massello medio, nessun camino e pavimento marrone
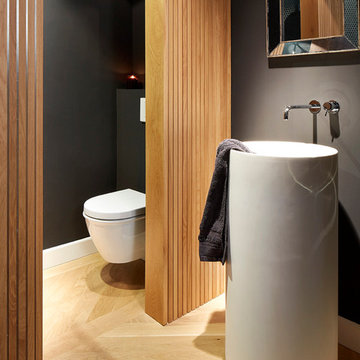
Fotógrafo: Jordi Miralles
Estilista: Daniela Cavestany
Immagine di un piccolo bagno di servizio contemporaneo con WC sospeso, pareti nere, parquet chiaro e lavabo a colonna
Immagine di un piccolo bagno di servizio contemporaneo con WC sospeso, pareti nere, parquet chiaro e lavabo a colonna
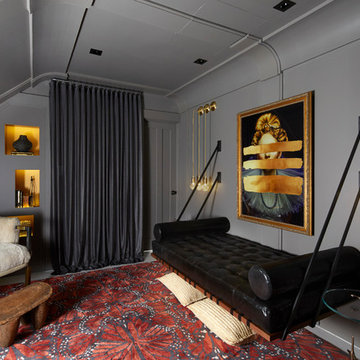
Werner Straube
Immagine di una piccola camera degli ospiti minimal con pareti grigie, pavimento in legno verniciato e pavimento bianco
Immagine di una piccola camera degli ospiti minimal con pareti grigie, pavimento in legno verniciato e pavimento bianco
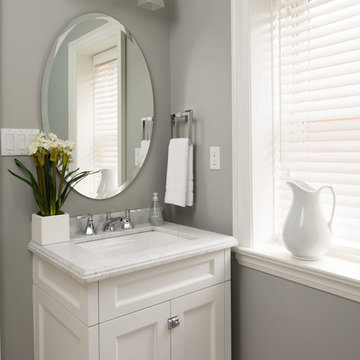
Gray and white powder room.
Immagine di un piccolo bagno di servizio tradizionale con lavabo sottopiano, ante con riquadro incassato, ante bianche, pareti grigie e top bianco
Immagine di un piccolo bagno di servizio tradizionale con lavabo sottopiano, ante con riquadro incassato, ante bianche, pareti grigie e top bianco
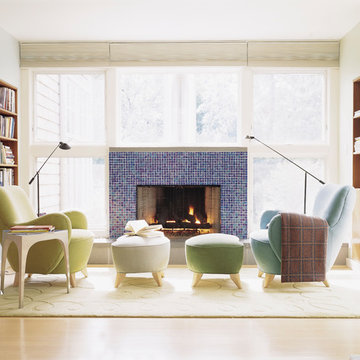
beige ottoman beige window treatment blue armchair blue mosaic tile blue mosaic tile fireplace built-in bookcase built-in bookshelf floor-to-ceiling windows gray wall green area rug green armchair green ottoman light wood floor plaid throw white door window wall
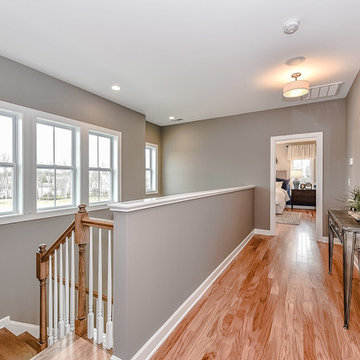
Introducing the Courtyard Collection at Sonoma, located near Ballantyne in Charlotte. These 51 single-family homes are situated with a unique twist, and are ideal for people looking for the lifestyle of a townhouse or condo, without shared walls. Lawn maintenance is included! All homes include kitchens with granite counters and stainless steel appliances, plus attached 2-car garages. Our 3 model homes are open daily! Schools are Elon Park Elementary, Community House Middle, Ardrey Kell High. The Hanna is a 2-story home which has everything you need on the first floor, including a Kitchen with an island and separate pantry, open Family/Dining room with an optional Fireplace, and the laundry room tucked away. Upstairs is a spacious Owner's Suite with large walk-in closet, double sinks, garden tub and separate large shower. You may change this to include a large tiled walk-in shower with bench seat and separate linen closet. There are also 3 secondary bedrooms with a full bath with double sinks.
208 Foto di case e interni piccoli
1


















