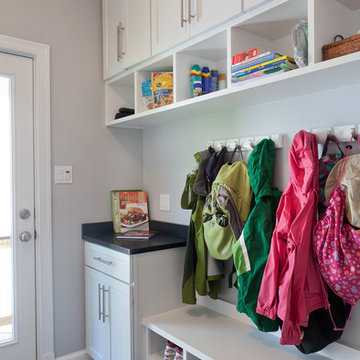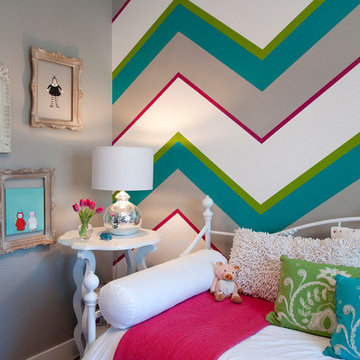89 Foto di case e interni turchesi

Idee per una piccola cucina classica con ante grigie, top in superficie solida, nessuna isola, lavello sottopiano, ante in stile shaker, paraspruzzi bianco, elettrodomestici in acciaio inossidabile, pavimento in cementine, pavimento marrone e top bianco

William Quarles
Immagine di una stanza da bagno padronale stile marino con ante in legno bruno, WC a due pezzi, piastrelle beige, piastrelle in gres porcellanato, pareti blu, pavimento in gres porcellanato, lavabo sottopiano, top in granito, pavimento beige, porta doccia a battente e top beige
Immagine di una stanza da bagno padronale stile marino con ante in legno bruno, WC a due pezzi, piastrelle beige, piastrelle in gres porcellanato, pareti blu, pavimento in gres porcellanato, lavabo sottopiano, top in granito, pavimento beige, porta doccia a battente e top beige

Foto di una stanza da bagno con doccia con ante bianche, vasca freestanding, pareti grigie, pavimento con piastrelle a mosaico, lavabo a bacinella, pavimento bianco e ante con riquadro incassato

Brad Montgomery tym Homes
Esempio di un grande soggiorno tradizionale aperto con camino classico, cornice del camino in pietra, TV a parete, pareti bianche, pavimento in legno massello medio, pavimento marrone e tappeto
Esempio di un grande soggiorno tradizionale aperto con camino classico, cornice del camino in pietra, TV a parete, pareti bianche, pavimento in legno massello medio, pavimento marrone e tappeto

2014 ASID Design Awards - Winner Silver Residential, Small Firm - Singular Space
Renovation of the husbands study. The client asked for a clam color and look that would make her husband feel good when spending time in his study/ home office. Starting with the main focal point wall, the Hunt Solcum art piece was to remain. The space plan options showed the clients that the way the room had been laid out was not the best use of the space and the old furnishings were large in scale, but outdated in look. For a calm look we went from a red interior to a gray, from plaid silk draperies to custom fabric. Each piece in the room was made to fit the scale f the room and the client, who is 6'4".
River Oaks Residence
DM Photography
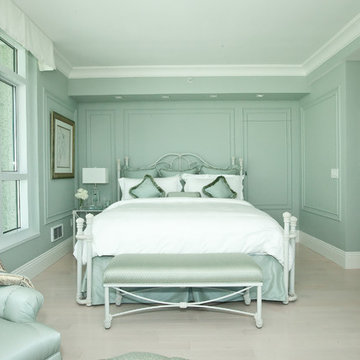
Soma Penthouse Master Bedroom.
A monochromatic soothing color creates a sanctuary away from the hustle-bustle of the city. All custom designed. A sofit was built to house indirect lighting and "an invisible door" (which looks part of the wall) leads to "a sex in the city" closet. This room is on over 2K ideabooks and got us the "2012 Best Of" award.
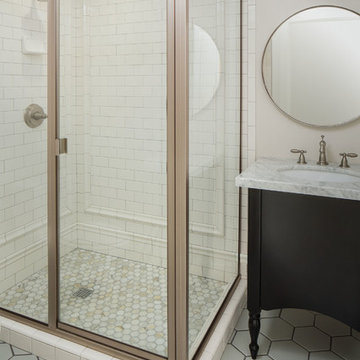
Vintage inspired 3/4th bath with chair rail detail in shower imitating wainscot. Calcutta marble hexagon floor with large gray porcelain hexagon tile.
SCOTT DAVIS PHOTOGRAPHY

This young family wanted a home that was bright, relaxed and clean lined which supported their desire to foster a sense of openness and enhance communication. Graceful style that would be comfortable and timeless was a primary goal.
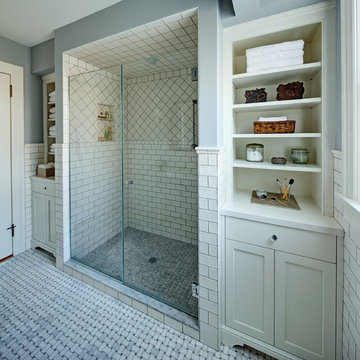
Memories TTL - Wing Wong
Ispirazione per una stanza da bagno chic con piastrelle diamantate
Ispirazione per una stanza da bagno chic con piastrelle diamantate
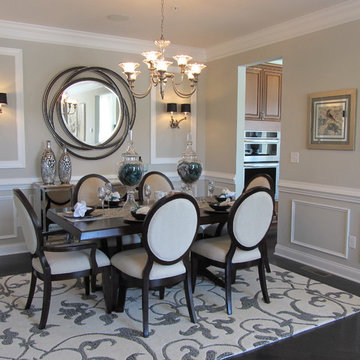
Foto di una sala da pranzo contemporanea con pareti grigie e pavimento marrone
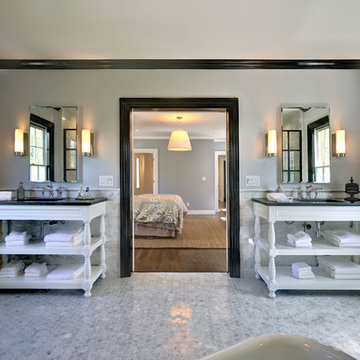
Immagine di una grande stanza da bagno padronale chic con ante bianche, pareti grigie, pavimento con piastrelle a mosaico, lavabo sottopiano, pavimento bianco, piastrelle grigie e piastrelle di marmo

An unusual loft space gets a multifunctional design with movable furnishings to create a flexible and adaptable space for a family with three young children.
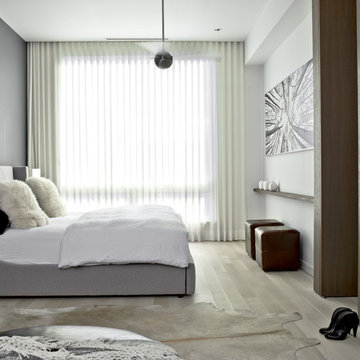
The master bedroom has windows looking out into the open air atrium/courtyard and the rear yard. The drapes, which allow light to filter in while protecting privacy, are installed in a pocket to hide their hardware. The wall of walnut paneling to the right features a hidden door leading into the large closet. The gray accent wall is a distinct, surprising element in the otherwise white walled house.
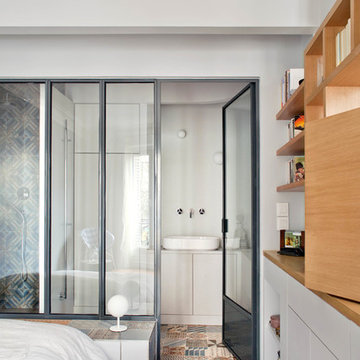
Olivier Chabaud
Idee per una stanza da bagno padronale contemporanea con lavabo a bacinella, ante lisce, ante grigie, piastrelle multicolore, pareti grigie, pavimento con piastrelle in ceramica e un lavabo
Idee per una stanza da bagno padronale contemporanea con lavabo a bacinella, ante lisce, ante grigie, piastrelle multicolore, pareti grigie, pavimento con piastrelle in ceramica e un lavabo
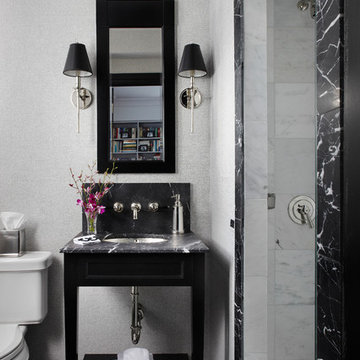
Werner Straube Photography
Idee per una stanza da bagno con doccia contemporanea di medie dimensioni con lavabo sottopiano, ante nere, doccia alcova, piastrelle bianche, piastrelle grigie, WC a due pezzi, piastrelle in pietra, pareti grigie, pavimento in marmo, top in marmo, top grigio e nessun'anta
Idee per una stanza da bagno con doccia contemporanea di medie dimensioni con lavabo sottopiano, ante nere, doccia alcova, piastrelle bianche, piastrelle grigie, WC a due pezzi, piastrelle in pietra, pareti grigie, pavimento in marmo, top in marmo, top grigio e nessun'anta
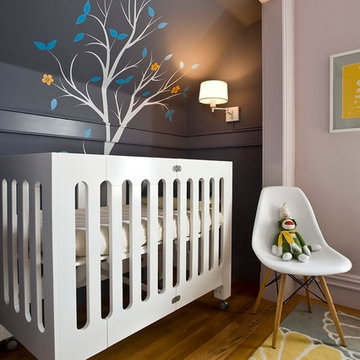
Liz Caruana
Immagine di una cameretta per neonati neutra nordica con pareti grigie e pavimento in legno massello medio
Immagine di una cameretta per neonati neutra nordica con pareti grigie e pavimento in legno massello medio

Idee per un soggiorno chic con pareti grigie, moquette, camino classico, cornice del camino piastrellata e pavimento beige
89 Foto di case e interni turchesi
1


















