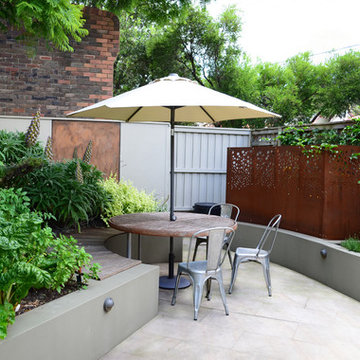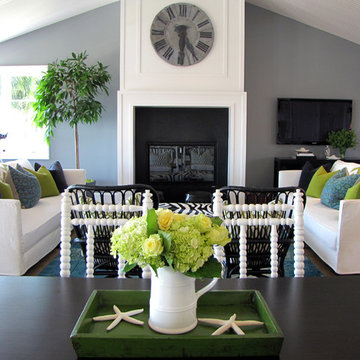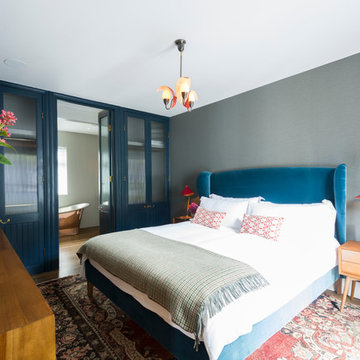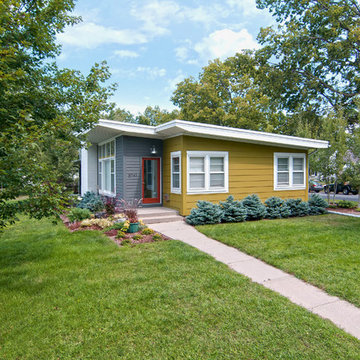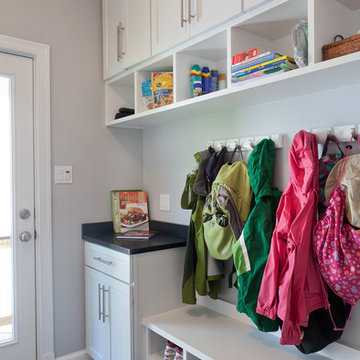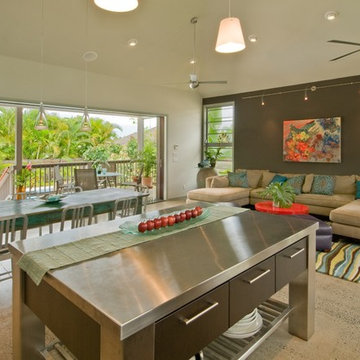121 Foto di case e interni verdi
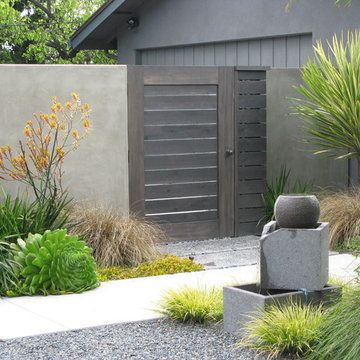
aeoniums, fern, flax, fountain, grasses, gravel, horizontal cedar fence and gate, kangaroo paws, leptosperum petersonii tree, smooth wall stucco walls, Cordyline 'Torbay Dazzler'

Picture Perfect House
Immagine di una cucina tradizionale di medie dimensioni con ante bianche, top in quarzo composito, paraspruzzi bianco, elettrodomestici in acciaio inossidabile, parquet scuro, pavimento marrone, top bianco, lavello stile country, ante in stile shaker e paraspruzzi con piastrelle di vetro
Immagine di una cucina tradizionale di medie dimensioni con ante bianche, top in quarzo composito, paraspruzzi bianco, elettrodomestici in acciaio inossidabile, parquet scuro, pavimento marrone, top bianco, lavello stile country, ante in stile shaker e paraspruzzi con piastrelle di vetro
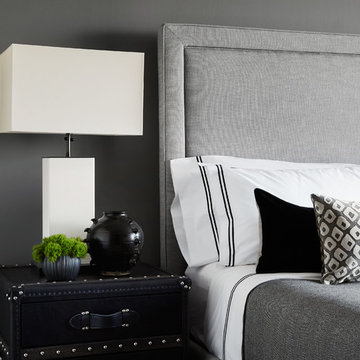
Photography: Werner Straube
Ispirazione per una camera matrimoniale tradizionale di medie dimensioni con pareti grigie e nessun camino
Ispirazione per una camera matrimoniale tradizionale di medie dimensioni con pareti grigie e nessun camino

2014 ASID Design Awards - Winner Silver Residential, Small Firm - Singular Space
Renovation of the husbands study. The client asked for a clam color and look that would make her husband feel good when spending time in his study/ home office. Starting with the main focal point wall, the Hunt Solcum art piece was to remain. The space plan options showed the clients that the way the room had been laid out was not the best use of the space and the old furnishings were large in scale, but outdated in look. For a calm look we went from a red interior to a gray, from plaid silk draperies to custom fabric. Each piece in the room was made to fit the scale f the room and the client, who is 6'4".
River Oaks Residence
DM Photography
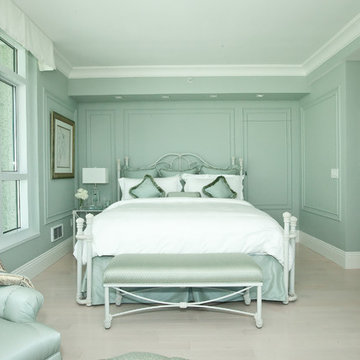
Soma Penthouse Master Bedroom.
A monochromatic soothing color creates a sanctuary away from the hustle-bustle of the city. All custom designed. A sofit was built to house indirect lighting and "an invisible door" (which looks part of the wall) leads to "a sex in the city" closet. This room is on over 2K ideabooks and got us the "2012 Best Of" award.
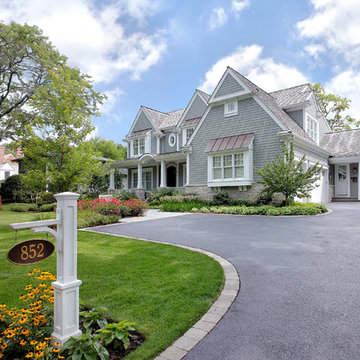
Ispirazione per la facciata di una casa classica a due piani con rivestimento in legno
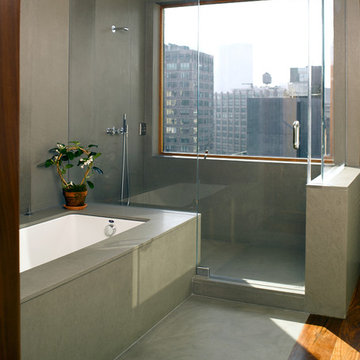
Ispirazione per una stanza da bagno moderna con vasca sottopiano, doccia alcova e pavimento in cemento
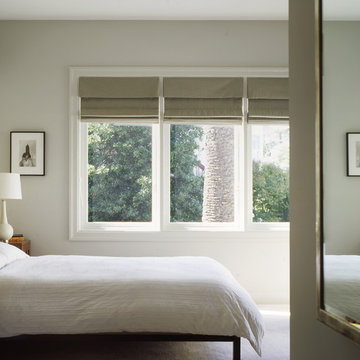
This 7,000 square foot renovation and addition maintains the graciousness and carefully-proportioned spaces of the historic 1907 home. The new construction includes a kitchen and family living area, a master bedroom suite, and a fourth floor dormer expansion. The subtle palette of materials, extensive built-in cabinetry, and careful integration of modern detailing and design, together create a fresh interpretation of the original design.
Photography: Matthew Millman Photography

Martha O'Hara Interiors, Interior Design | Paul Finkel Photography
Please Note: All “related,” “similar,” and “sponsored” products tagged or listed by Houzz are not actual products pictured. They have not been approved by Martha O’Hara Interiors nor any of the professionals credited. For information about our work, please contact design@oharainteriors.com.
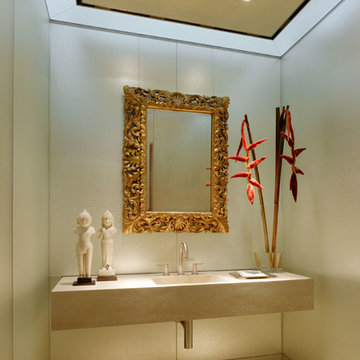
Photography Copyright Matthew Millman Photography
Idee per un bagno di servizio design con pareti grigie, lavabo integrato, pavimento beige e top beige
Idee per un bagno di servizio design con pareti grigie, lavabo integrato, pavimento beige e top beige

Photo: Sarah Greenman © 2013 Houzz
Immagine di un soggiorno minimalista con cornice del camino in mattoni, camino ad angolo e pareti grigie
Immagine di un soggiorno minimalista con cornice del camino in mattoni, camino ad angolo e pareti grigie
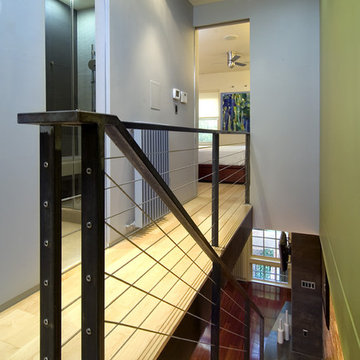
This 900 square foot historic row house in Foggy Bottom is intended to be a "boutique hotel away from home" for the Atlantic-hopping client and his family. Since the house is only 11' wide the over-riding goal was to maximize open space and create built-in storage and furniture, using the floor area as efficiently as possible. The main floor is completely open between front and rear in an effort to visually expand the space from interior to garden. The two long walls define the space. On the right a "warm" wall of wood which houses storage needs (including a built-in desk) accentuates the main sitting area, with the wood flooring sliding up the wall and across the ceiling. The opposite "cool" wall is defined by porcelain "steel" textured tiles around the fireplace, black and stainless steel stair and railings, and plate steel cladding around the powder room (including a custom steel door that disappears into the wall). The kitchen on this side also boasts stainless steel and high gloss laminate finishes. The main floor is covered in a blood-wood flooring which creates a rich backdrop against the dark steel and light ash cabinetry. The rear ipe deck, stained to match the blood-wood, steps down onto a simple red brick patio lined with white Mexican river stones.
The upper level is more subdued and tranquil. Warm maple flooring replaces the blood-wood, which emerges only in the finish of the custom master bed (an echo of the finish on the floor below). Two bedrooms and a high-end bathroom with a shower TV, 24" radius "rain" showerhead, and skylight complete the second floor.
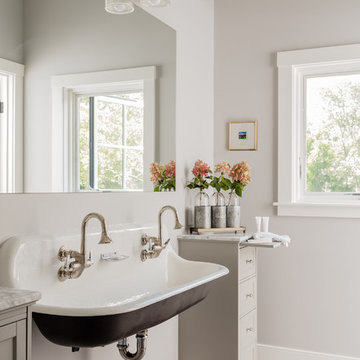
Michael J Lee
Ispirazione per una stanza da bagno per bambini country di medie dimensioni con pavimento in gres porcellanato, lavabo sospeso, pavimento grigio, ante in stile shaker, ante grigie e pareti grigie
Ispirazione per una stanza da bagno per bambini country di medie dimensioni con pavimento in gres porcellanato, lavabo sospeso, pavimento grigio, ante in stile shaker, ante grigie e pareti grigie
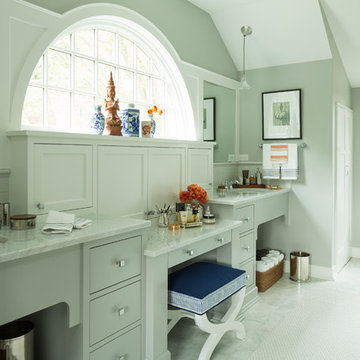
Interior Designer: Lucy Interior Design
Architect: Kell Architects
Photographer: Troy Thies
Cabinet Maker: Nest WoodWorking
Ispirazione per una stanza da bagno minimal con top in marmo
Ispirazione per una stanza da bagno minimal con top in marmo
121 Foto di case e interni verdi
1
