Home

Katherine Jackson Architectural Photography
Ispirazione per una grande cucina classica con ante in stile shaker, ante bianche, paraspruzzi bianco, elettrodomestici in acciaio inossidabile, pavimento in legno massello medio, pavimento marrone e top bianco
Ispirazione per una grande cucina classica con ante in stile shaker, ante bianche, paraspruzzi bianco, elettrodomestici in acciaio inossidabile, pavimento in legno massello medio, pavimento marrone e top bianco

This bright and light shaker style kitchen is painted in bespoke Tom Howley paint colour; Chicory, the light Ivory Spice granite worktops and Mazzano Tumbled marble flooring create a heightened sense of space.

Idee per una cucina a L chic con elettrodomestici in acciaio inossidabile, lavello stile country, ante bianche, paraspruzzi bianco e paraspruzzi con piastrelle diamantate

www.robertlowellphotography.com
Ispirazione per un ingresso con anticamera classico di medie dimensioni con pavimento in ardesia e pareti blu
Ispirazione per un ingresso con anticamera classico di medie dimensioni con pavimento in ardesia e pareti blu

Idee per una stanza da bagno classica con ante con riquadro incassato, ante bianche, vasca ad alcova, vasca/doccia, pavimento multicolore e doccia con tenda

Esempio di una stanza da bagno con doccia chic con ante nere, doccia alcova, pareti grigie, lavabo a bacinella, ante con riquadro incassato, WC monopezzo, top in marmo, piastrelle bianche, doccia aperta e top bianco

Maine Photo Company - Liz Donnelly
Immagine di una camera matrimoniale stile marino di medie dimensioni con pareti grigie e parquet chiaro
Immagine di una camera matrimoniale stile marino di medie dimensioni con pareti grigie e parquet chiaro

This lovely home sits in one of the most pristine and preserved places in the country - Palmetto Bluff, in Bluffton, SC. The natural beauty and richness of this area create an exceptional place to call home or to visit. The house lies along the river and fits in perfectly with its surroundings.
4,000 square feet - four bedrooms, four and one-half baths
All photos taken by Rachael Boling Photography
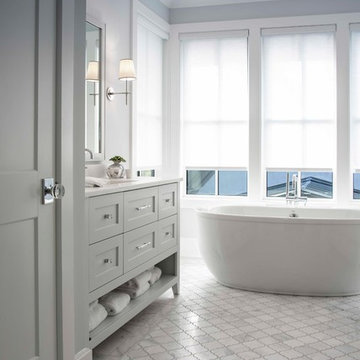
Foto di una stanza da bagno con doccia tradizionale con ante in stile shaker, ante bianche, vasca freestanding, pareti bianche, lavabo sottopiano, pavimento bianco e top bianco
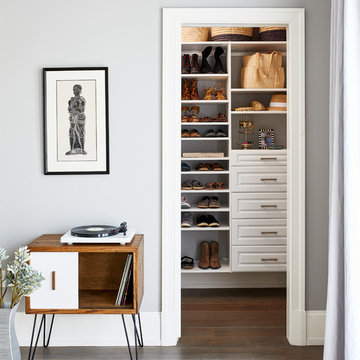
Stacy Zarin Goldberg
Idee per un armadio o armadio a muro chic con ante con bugna sagomata, ante bianche, pavimento in legno massello medio e pavimento marrone
Idee per un armadio o armadio a muro chic con ante con bugna sagomata, ante bianche, pavimento in legno massello medio e pavimento marrone

Free ebook, Creating the Ideal Kitchen. DOWNLOAD NOW
The homeowners of this mid-century Colonial and family of four were frustrated with the layout of their existing kitchen which was a small, narrow peninsula layout but that was adjoining a large space that they could not figure out how to use. Stealing part of the unused space seemed like an easy solution, except that there was an existing transition in floor height which made that a bit tricky. The solution of bringing the floor height up to meet the height of the existing kitchen allowed us to do just that.
This solution also offered some challenges. The exterior door had to be raised which resulted in some exterior rework, and the floor transition had to happen somewhere to get out to the garage, so we ended up “pushing” it towards what is now a new mudroom and powder room area. This solution allows for a small but functional and hidden mudroom area and more private powder room situation.
Another challenge of the design was the very narrow space. To minimize issues with this, we moved the location of the refrigerator into the newly found space which gave us an L-shaped layout allowing for an island and even some shallow pantry storage. The windows over the kitchen sink were expanded in size and relocated to allow more light into the room. A breakfast table fits perfectly in the area adjacent to the existing French doors and there was even room for a small bar area that helps transition from inside to outside for entertaining. The confusing unused space now makes sense and provides functionality on a daily basis.
To help bring some calm to this busy family, a pallet of soft neutrals was chosen -- gray glass tile with a simple metal accent strip, clear modern pendant lights and a neutral color scheme for cabinetry and countertops.
For more information on kitchen and bath design ideas go to: www.kitchenstudio-ge.com
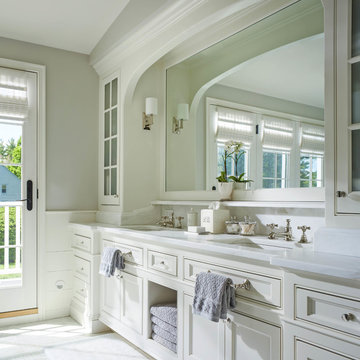
The bathroom is clean and simple with wonderful storage from these build ins.
Foto di una stanza da bagno padronale classica con ante bianche, pareti grigie, lavabo sottopiano, ante con riquadro incassato, top in marmo e top bianco
Foto di una stanza da bagno padronale classica con ante bianche, pareti grigie, lavabo sottopiano, ante con riquadro incassato, top in marmo e top bianco
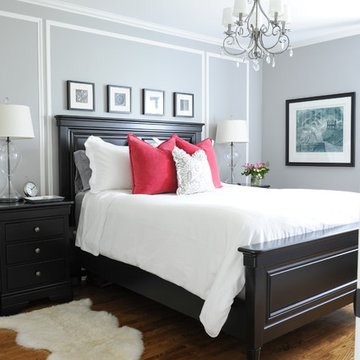
The small master bedroom in this 1950's era home lacked character as well as space so we added some molding detail to the focal wall behind the bed and kept furniture to a minimum, replacing the closet and dressers with built-in cabinetry along one wall. The black painted furniture provides a strong masculine foundation that is softened with a pretty chandelier, delicate hardware and deep coral velvet cushions that can be changed out with the seasons. Interior Design by Lori Steeves of Simply Home Decorating. Photos by Tracey Ayton Photography.

Ansel Olson
Immagine di una stanza da bagno padronale design con lavabo a bacinella, vasca freestanding, piastrelle bianche, piastrelle in ceramica, pareti bianche e doccia alcova
Immagine di una stanza da bagno padronale design con lavabo a bacinella, vasca freestanding, piastrelle bianche, piastrelle in ceramica, pareti bianche e doccia alcova
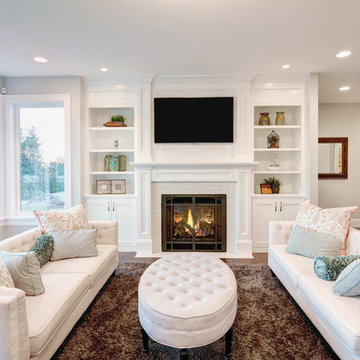
Shutterstock
Idee per un soggiorno tradizionale con camino classico e TV a parete
Idee per un soggiorno tradizionale con camino classico e TV a parete
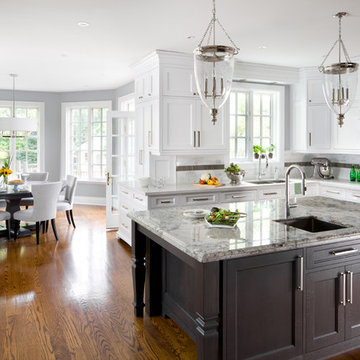
Winner of 2011 Large Kitchen in the National Kitchen & Bath Association competition. Designed by Jane Lockhart. With family and entertaining in mind this kitchen has style, function and WOW!
Cabinetry is Trout Grey (colour), walls are Coventry Grey by Benjamin Moore, perimeter counter is Caesarstone 4141 and island granite is Alaska White. Windows are existing.
Photo by Brandon Barré
Styled by Karen Kirk

Open shelving at the end of this large island helps lighten the visual weight of the piece, as well as providing easy access to cookbooks and other commonly used kitchen pieces. Learn more about the Normandy Remodeling Designer, Stephanie Bryant, who created this kitchen: http://www.normandyremodeling.com/stephaniebryant/
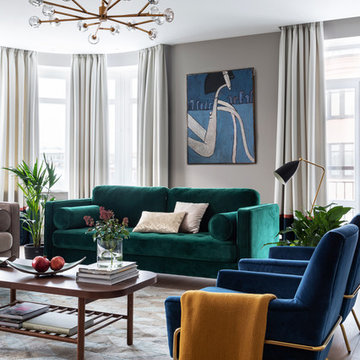
Esempio di un soggiorno contemporaneo con pareti grigie, pavimento in legno massello medio e pavimento marrone
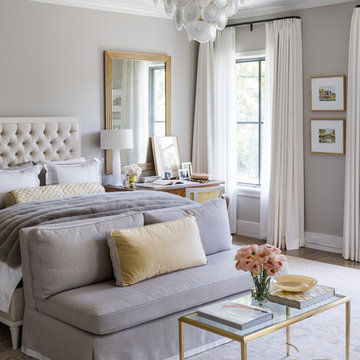
Idee per una camera da letto tradizionale con pareti grigie, pavimento in legno massello medio e pavimento marrone

Idee per una piccola cucina classica con ante grigie, top in superficie solida, nessuna isola, lavello sottopiano, ante in stile shaker, paraspruzzi bianco, elettrodomestici in acciaio inossidabile, pavimento in cementine, pavimento marrone e top bianco
1

















