319 Foto di case e interni

Original to the home was a beautiful stained glass window. The homeowner’s wanted to reuse it and since the laundry room had no exterior window, it was perfect. Natural light from the skylight above the back stairway filters through it and illuminates the laundry room. What was an otherwise mundane space now showcases a beautiful art piece. The room also features one of Cambria’s newest counter top colors, Parys. The rich blue and gray tones are seen again in the blue wall paint and the stainless steel sink and faucet finish. Twin Cities Closet Company provided for this small space making the most of every square inch.
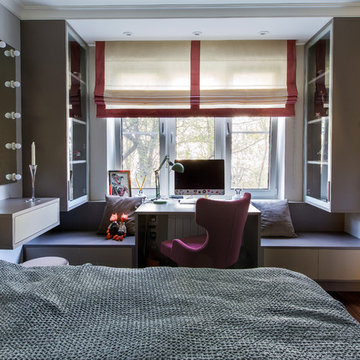
Любимова Екатерина
Idee per una cameretta per bambini contemporanea di medie dimensioni con pareti grigie, parquet scuro e pavimento marrone
Idee per una cameretta per bambini contemporanea di medie dimensioni con pareti grigie, parquet scuro e pavimento marrone

This home remodel is a celebration of curves and light. Starting from humble beginnings as a basic builder ranch style house, the design challenge was maximizing natural light throughout and providing the unique contemporary style the client’s craved.
The Entry offers a spectacular first impression and sets the tone with a large skylight and an illuminated curved wall covered in a wavy pattern Porcelanosa tile.
The chic entertaining kitchen was designed to celebrate a public lifestyle and plenty of entertaining. Celebrating height with a robust amount of interior architectural details, this dynamic kitchen still gives one that cozy feeling of home sweet home. The large “L” shaped island accommodates 7 for seating. Large pendants over the kitchen table and sink provide additional task lighting and whimsy. The Dekton “puzzle” countertop connection was designed to aid the transition between the two color countertops and is one of the homeowner’s favorite details. The built-in bistro table provides additional seating and flows easily into the Living Room.
A curved wall in the Living Room showcases a contemporary linear fireplace and tv which is tucked away in a niche. Placing the fireplace and furniture arrangement at an angle allowed for more natural walkway areas that communicated with the exterior doors and the kitchen working areas.
The dining room’s open plan is perfect for small groups and expands easily for larger events. Raising the ceiling created visual interest and bringing the pop of teal from the Kitchen cabinets ties the space together. A built-in buffet provides ample storage and display.
The Sitting Room (also called the Piano room for its previous life as such) is adjacent to the Kitchen and allows for easy conversation between chef and guests. It captures the homeowner’s chic sense of style and joie de vivre.

Foto di un soggiorno chic di medie dimensioni e aperto con sala formale, pareti grigie, parquet scuro, camino classico, cornice del camino in mattoni, nessuna TV e pavimento marrone

This contemporary transitional great family living room has a cozy lived-in look, but still looks crisp with fine custom made contemporary furniture made of kiln-dried Alder wood from sustainably harvested forests and hard solid maple wood with premium finishes and upholstery treatments. Stone textured fireplace wall makes a bold sleek statement in the space.
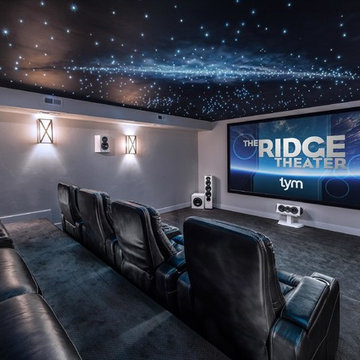
Gold Winner for Best Home Theater up to $25K, 2018 Home of the Year Awards presented by Electronic House. Photo by Brad Montgomery
Ispirazione per un grande home theatre design chiuso con moquette, schermo di proiezione, pavimento grigio e pareti grigie
Ispirazione per un grande home theatre design chiuso con moquette, schermo di proiezione, pavimento grigio e pareti grigie
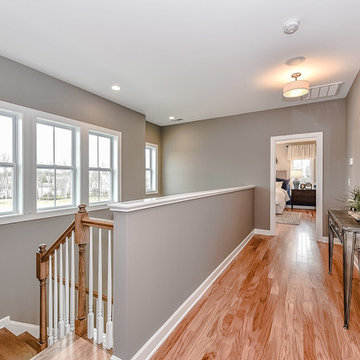
Introducing the Courtyard Collection at Sonoma, located near Ballantyne in Charlotte. These 51 single-family homes are situated with a unique twist, and are ideal for people looking for the lifestyle of a townhouse or condo, without shared walls. Lawn maintenance is included! All homes include kitchens with granite counters and stainless steel appliances, plus attached 2-car garages. Our 3 model homes are open daily! Schools are Elon Park Elementary, Community House Middle, Ardrey Kell High. The Hanna is a 2-story home which has everything you need on the first floor, including a Kitchen with an island and separate pantry, open Family/Dining room with an optional Fireplace, and the laundry room tucked away. Upstairs is a spacious Owner's Suite with large walk-in closet, double sinks, garden tub and separate large shower. You may change this to include a large tiled walk-in shower with bench seat and separate linen closet. There are also 3 secondary bedrooms with a full bath with double sinks.

photos by William Quarles
Idee per una stanza da bagno padronale classica di medie dimensioni con lavabo sottopiano, ante con riquadro incassato, ante grigie, piastrelle grigie, pareti blu, pavimento nero e top in marmo
Idee per una stanza da bagno padronale classica di medie dimensioni con lavabo sottopiano, ante con riquadro incassato, ante grigie, piastrelle grigie, pareti blu, pavimento nero e top in marmo
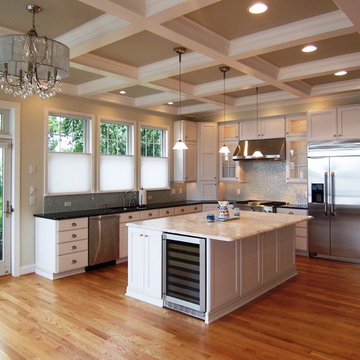
Esempio di una cucina classica di medie dimensioni con elettrodomestici in acciaio inossidabile, ante bianche, paraspruzzi con piastrelle a mosaico, ante in stile shaker, top in quarzo composito, lavello sottopiano, paraspruzzi bianco e pavimento in legno massello medio
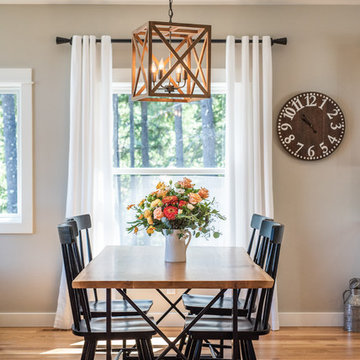
Jen Jones
Idee per una piccola sala da pranzo country con pareti grigie, pavimento in legno massello medio, nessun camino e pavimento marrone
Idee per una piccola sala da pranzo country con pareti grigie, pavimento in legno massello medio, nessun camino e pavimento marrone
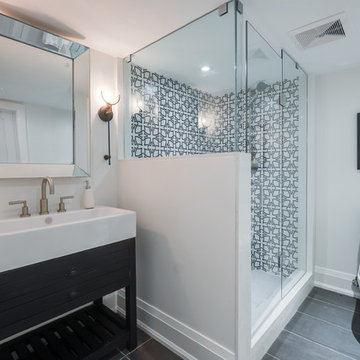
Ispirazione per una stanza da bagno con doccia design di medie dimensioni con ante lisce, ante in legno bruno, doccia ad angolo, WC monopezzo, piastrelle grigie, piastrelle in gres porcellanato, pareti grigie, pavimento in gres porcellanato, lavabo rettangolare, top in quarzo composito e porta doccia a battente
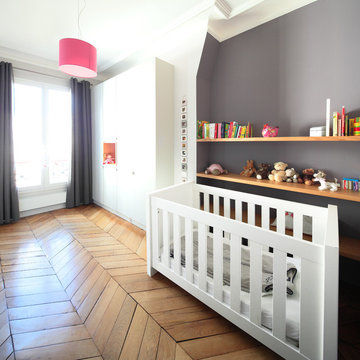
Foto di una grande cameretta per neonati neutra contemporanea con pareti grigie e parquet chiaro
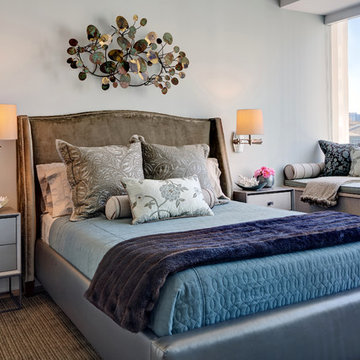
Foto di una camera matrimoniale tradizionale di medie dimensioni con pareti grigie, parquet chiaro e nessun camino
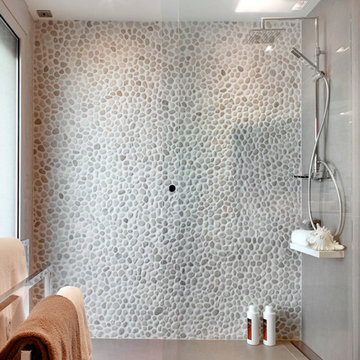
Jordi Miralles
Idee per una stanza da bagno con doccia mediterranea di medie dimensioni con pistrelle in bianco e nero, piastrelle di ciottoli, pareti grigie e pavimento con piastrelle in ceramica
Idee per una stanza da bagno con doccia mediterranea di medie dimensioni con pistrelle in bianco e nero, piastrelle di ciottoli, pareti grigie e pavimento con piastrelle in ceramica
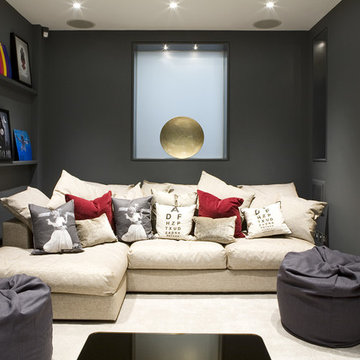
Design Box London
Esempio di un piccolo home theatre design chiuso con pareti grigie, moquette e schermo di proiezione
Esempio di un piccolo home theatre design chiuso con pareti grigie, moquette e schermo di proiezione

This young family wanted a home that was bright, relaxed and clean lined which supported their desire to foster a sense of openness and enhance communication. Graceful style that would be comfortable and timeless was a primary goal.
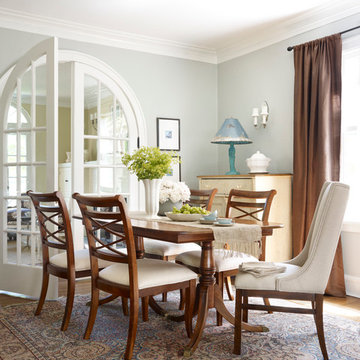
Boomgaarden Architects, Joyce Bruce & Sterling Wilson Interiors
Ispirazione per una grande sala da pranzo tradizionale chiusa con pareti grigie
Ispirazione per una grande sala da pranzo tradizionale chiusa con pareti grigie
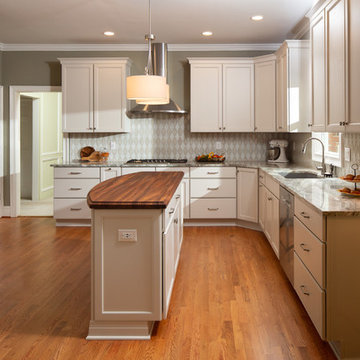
This modest kitchen renovation in Lilburn, GA including removing a short peninsula and transforming the space to allow for an island. This greatly improved not only the flow of traffic but also the function of work zones. There was an awkward deep corner with a hutch display that yielded to unfunctional counter space and poor storage. This area was redesigned to be the wall ovens & refrigerator thus allowing more counter space where it was needed -- by the cooktop.
The shallow island features a Zebrawood Island Top with a mineral oil finish, practical and beautiful for food prep! The backside has a soft elliptical arch to increase the top size and allow for a stool for long prep or quick snacks.
The unique monochromatic mosaic backsplash by SOHO Tile creates a beautiful backdrop that compliments with the leathered Fantasy Brown Quartzite counter tops.
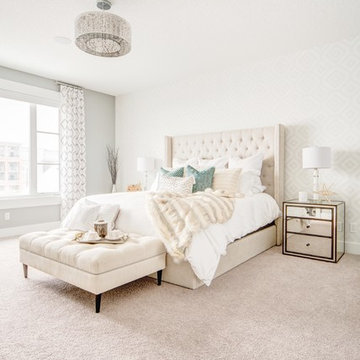
Photography: D. Molyneaux
Idee per una camera matrimoniale tradizionale di medie dimensioni con moquette, pareti multicolore e pavimento beige
Idee per una camera matrimoniale tradizionale di medie dimensioni con moquette, pareti multicolore e pavimento beige
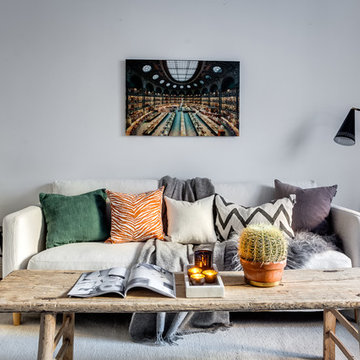
Linnégatan 92
Fotograf: Henrik Nero
Ispirazione per un soggiorno scandinavo di medie dimensioni con pareti grigie, pavimento in legno massello medio, nessun camino e nessuna TV
Ispirazione per un soggiorno scandinavo di medie dimensioni con pareti grigie, pavimento in legno massello medio, nessun camino e nessuna TV
319 Foto di case e interni
1

















