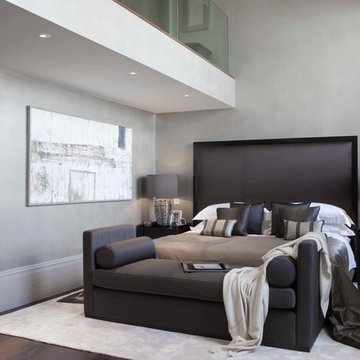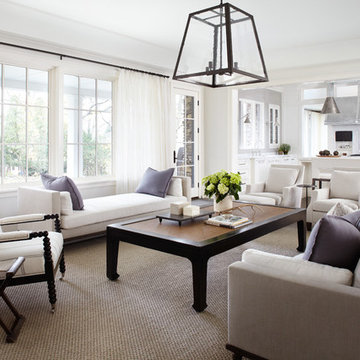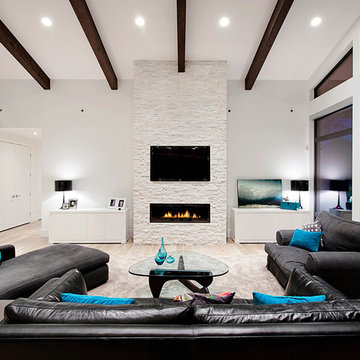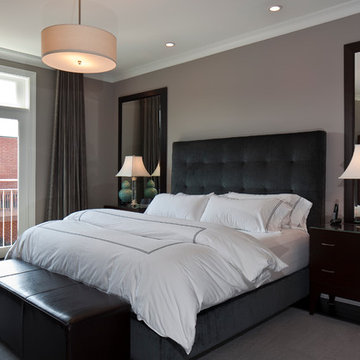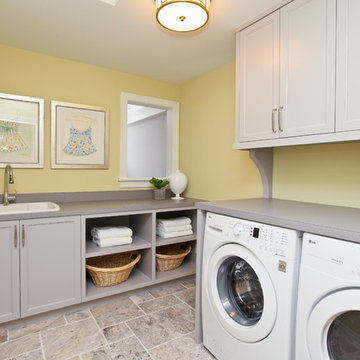6.977 Foto di case e interni
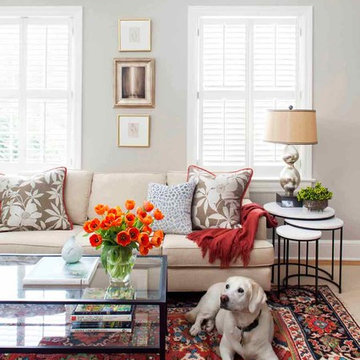
Jeff Herr
Idee per un soggiorno tradizionale di medie dimensioni e chiuso con pareti grigie, sala formale e pavimento in legno massello medio
Idee per un soggiorno tradizionale di medie dimensioni e chiuso con pareti grigie, sala formale e pavimento in legno massello medio
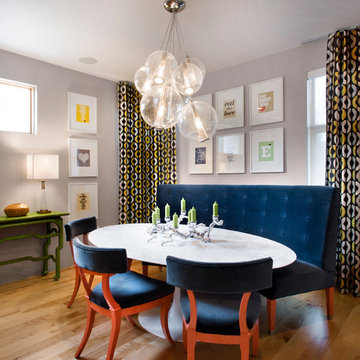
Raul Garcia
Immagine di una sala da pranzo contemporanea con pareti grigie
Immagine di una sala da pranzo contemporanea con pareti grigie
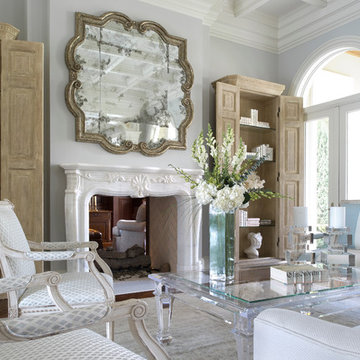
stephen allen photography
Foto di un soggiorno chic di medie dimensioni e chiuso con camino bifacciale, sala formale, pareti grigie, parquet scuro e cornice del camino in intonaco
Foto di un soggiorno chic di medie dimensioni e chiuso con camino bifacciale, sala formale, pareti grigie, parquet scuro e cornice del camino in intonaco
Trova il professionista locale adatto per il tuo progetto
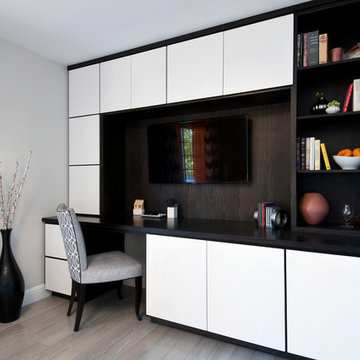
Crystal Waye Photography
Idee per un ufficio design di medie dimensioni con pareti grigie, parquet chiaro, nessun camino e scrivania incassata
Idee per un ufficio design di medie dimensioni con pareti grigie, parquet chiaro, nessun camino e scrivania incassata
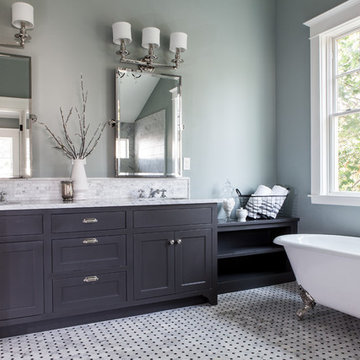
Anna Campbell
Idee per una stanza da bagno tradizionale con vasca con piedi a zampa di leone e ante in stile shaker
Idee per una stanza da bagno tradizionale con vasca con piedi a zampa di leone e ante in stile shaker
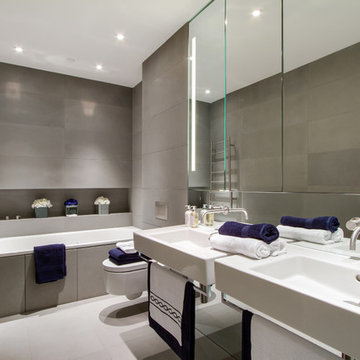
Chris Snook Photography
Esempio di una stanza da bagno minimal con lavabo sospeso, vasca da incasso, WC sospeso e piastrelle grigie
Esempio di una stanza da bagno minimal con lavabo sospeso, vasca da incasso, WC sospeso e piastrelle grigie
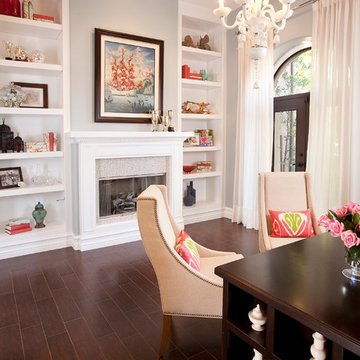
Jim Decker
Ispirazione per uno studio minimal di medie dimensioni con pareti grigie, scrivania autoportante, camino classico, pavimento in legno massello medio e pavimento marrone
Ispirazione per uno studio minimal di medie dimensioni con pareti grigie, scrivania autoportante, camino classico, pavimento in legno massello medio e pavimento marrone
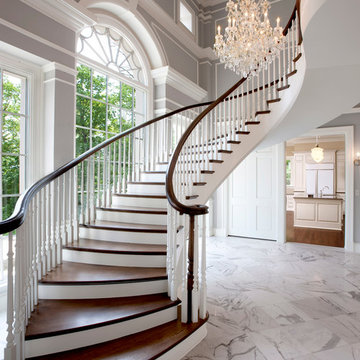
The exquisite staircase sweeps down from the second floor in front of dramatic windows.
Idee per una scala curva chic con pedata in legno, alzata in legno verniciato e parapetto in legno
Idee per una scala curva chic con pedata in legno, alzata in legno verniciato e parapetto in legno
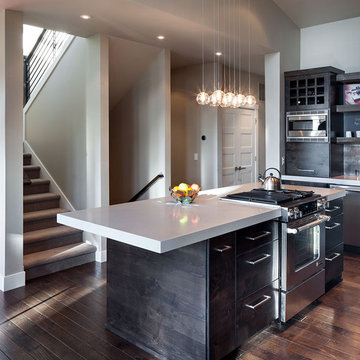
2012 KuDa Photography
Esempio di una grande cucina design con elettrodomestici in acciaio inossidabile, ante in legno bruno, top in quarzo composito, lavello stile country, ante lisce e parquet scuro
Esempio di una grande cucina design con elettrodomestici in acciaio inossidabile, ante in legno bruno, top in quarzo composito, lavello stile country, ante lisce e parquet scuro

This lovely home sits in one of the most pristine and preserved places in the country - Palmetto Bluff, in Bluffton, SC. The natural beauty and richness of this area create an exceptional place to call home or to visit. The house lies along the river and fits in perfectly with its surroundings.
4,000 square feet - four bedrooms, four and one-half baths
All photos taken by Rachael Boling Photography

Master Ensuite bathroom
Interior Design: think design co.
Photography: David Sutherland
Immagine di una grande stanza da bagno padronale tradizionale con lavabo sottopiano, ante nere, vasca con piedi a zampa di leone, piastrelle bianche, pavimento bianco, ante lisce, doccia ad angolo, pareti grigie, pavimento in marmo, top in marmo e top bianco
Immagine di una grande stanza da bagno padronale tradizionale con lavabo sottopiano, ante nere, vasca con piedi a zampa di leone, piastrelle bianche, pavimento bianco, ante lisce, doccia ad angolo, pareti grigie, pavimento in marmo, top in marmo e top bianco

2014 ASID Design Awards - Winner Silver Residential, Small Firm - Singular Space
Renovation of the husbands study. The client asked for a clam color and look that would make her husband feel good when spending time in his study/ home office. Starting with the main focal point wall, the Hunt Solcum art piece was to remain. The space plan options showed the clients that the way the room had been laid out was not the best use of the space and the old furnishings were large in scale, but outdated in look. For a calm look we went from a red interior to a gray, from plaid silk draperies to custom fabric. Each piece in the room was made to fit the scale f the room and the client, who is 6'4".
River Oaks Residence
DM Photography
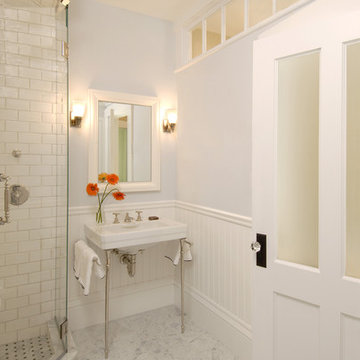
This bathroom was introduced into an 1853 Greek Revival row house. The home owners desired modern amenities like radiant floor heating, a steam shower, and a towel warmer. But they also wanted the space to match the period charm of their older home. A large glass-encased shower stall is the central player in the new bathroom. Lined with 3" x 6" white subway tile and fully enclosed by glass, the shower is bright and welcoming. And then the transom window at the top is closed, steam jets lining the shower create a relaxing spa. Although placed on an interior wall, the new bath is filled with abundant natural light, thanks to transom windows which welcome sunshine from the hallway. Photos by Shelly Harrison.
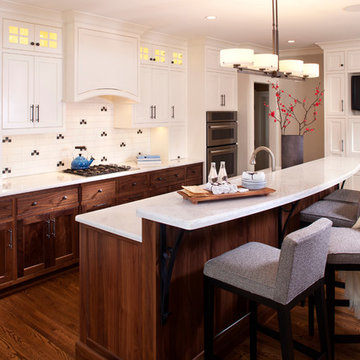
White upper cabinets give the kitchen an open feel while the bottom walnut cabinets ground it.
Landmark Photography, Jon Huelskmap
Idee per una cucina classica di medie dimensioni con ante bianche, top in quarzo composito, elettrodomestici da incasso, paraspruzzi con piastrelle in ceramica, parquet scuro, lavello sottopiano, ante in stile shaker e paraspruzzi multicolore
Idee per una cucina classica di medie dimensioni con ante bianche, top in quarzo composito, elettrodomestici da incasso, paraspruzzi con piastrelle in ceramica, parquet scuro, lavello sottopiano, ante in stile shaker e paraspruzzi multicolore
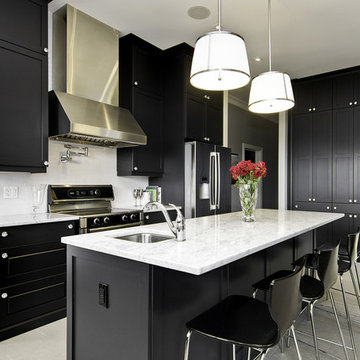
Esempio di una cucina parallela minimal con top in marmo, elettrodomestici in acciaio inossidabile, lavello sottopiano, ante con riquadro incassato e paraspruzzi bianco
6.977 Foto di case e interni
9


















