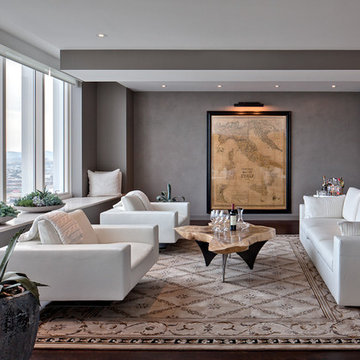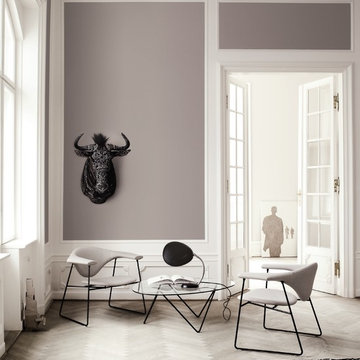6.977 Foto di case e interni
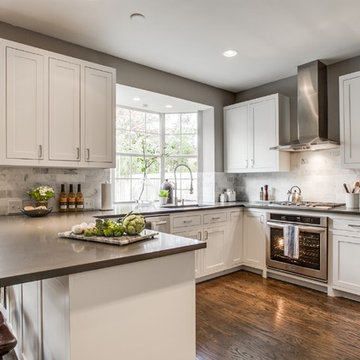
Idee per una cucina ad U tradizionale con lavello a vasca singola, ante in stile shaker, ante bianche, paraspruzzi bianco e elettrodomestici in acciaio inossidabile
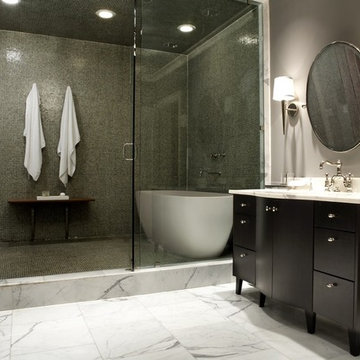
design by Pulp Design Studios | http://pulpdesignstudios.com/
photo by Kevin Dotolo | http://kevindotolo.com/

Images 4 Photography - Chris Meech
Idee per una cucina classica con nessun'anta, ante bianche e elettrodomestici in acciaio inossidabile
Idee per una cucina classica con nessun'anta, ante bianche e elettrodomestici in acciaio inossidabile
Trova il professionista locale adatto per il tuo progetto

This apartment had been vacant for five years before it was purchased, and it needed a complete renovation for the two people who purchased it - one of whom works from home. Built shortly after the WWII, the building has high ceilings and fairly generously proportioned rooms, but lacked sufficient closet space and was stripped of any architectural detail.
We installed a floor to ceiling bookcase that ran the full length of the living room - 23'-0" which incorporates: a hidden bar, files, a pull out desk , and tv and stereo components. New baseboards, crown moulding, and a white oak floor stained dark walnut were also added along with the picture lights and many additional outlets.
The two small chairs client's mother and were recovered in a Ralph Lauren herringbone fabric, the wing chair belonged to the other owner's grandparents and dates from the 1940s - it was recovered in linen and trimmed in a biege velvet. The curtain fabric is from John Robshaw and the sofa is from Hickory Chair.
Photos by Ken Hild, http://khphotoframeworks.com/
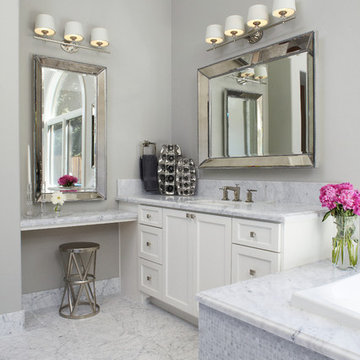
"Her's" Vanity with make up area.
Ispirazione per una stanza da bagno chic con piastrelle a mosaico
Ispirazione per una stanza da bagno chic con piastrelle a mosaico

Ispirazione per una piccola stanza da bagno design con piastrelle a mosaico, lavabo sottopiano, ante lisce, ante in legno bruno, top in quarzo composito, vasca ad alcova, vasca/doccia, WC monopezzo, piastrelle grigie, pareti grigie e pavimento con piastrelle in ceramica

Architecture & Interior Design: David Heide Design Studio
--
Photos: Susan Gilmore
Ispirazione per una sala da pranzo aperta verso il soggiorno classica con pareti gialle, parquet chiaro, camino classico e cornice del camino piastrellata
Ispirazione per una sala da pranzo aperta verso il soggiorno classica con pareti gialle, parquet chiaro, camino classico e cornice del camino piastrellata
Ricarica la pagina per non vedere più questo specifico annuncio
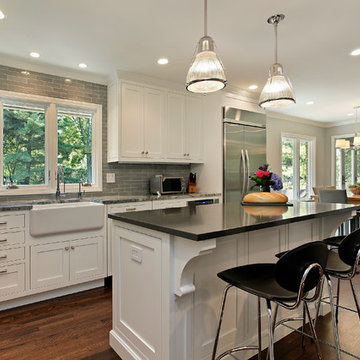
Idee per una cucina chic con paraspruzzi con piastrelle diamantate, lavello stile country e elettrodomestici in acciaio inossidabile
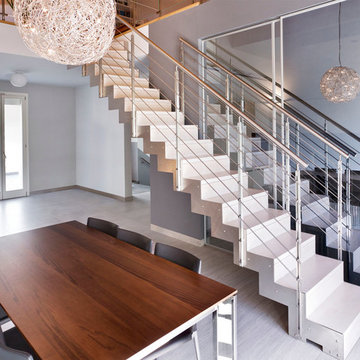
Ispirazione per una scala a rampa dritta design con alzata in metallo, parapetto in cavi e pedata in metallo

Linda Oyama Bryan, photographer
Raised panel, white cabinet kitchen with oversize island, hand hewn ceiling beams, apron front farmhouse sink and calcutta gold countertops. Dark, distressed hardwood floors. Two pendant lights.
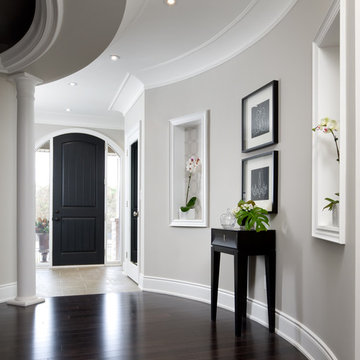
Jane Lockhart's award winning luxury model home for Kylemore Communities. Won the 2011 BILT award for best model home.
Photography, Brandon Barré
Foto di un ingresso o corridoio tradizionale con pareti grigie e pavimento marrone
Foto di un ingresso o corridoio tradizionale con pareti grigie e pavimento marrone
Ricarica la pagina per non vedere più questo specifico annuncio

Living and dining room.
Photo by Benjamin Benschneider.
Foto di un soggiorno classico di medie dimensioni con pareti grigie, sala formale, pavimento in legno massello medio, camino classico, nessuna TV e tappeto
Foto di un soggiorno classico di medie dimensioni con pareti grigie, sala formale, pavimento in legno massello medio, camino classico, nessuna TV e tappeto
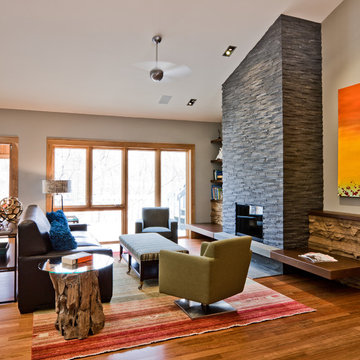
Opposite the red birch wall in this Minnesota interior designed home is a stacked slate fireplace. Floating benches flanking the hearth, accentuates the horizontal line. Minneapolis Interior Designer, Brandi Hagen used natureal materials to add warmth to the space, despite the room’s high, vaulted ceilings.
To read more about this project, click the following link:
http://eminentid.com/featured-work/newly-remodeled-home-contemporary-retro/case_study
Architects: Peterssen/Keller Architecture
Contractor: Streeter & Associates
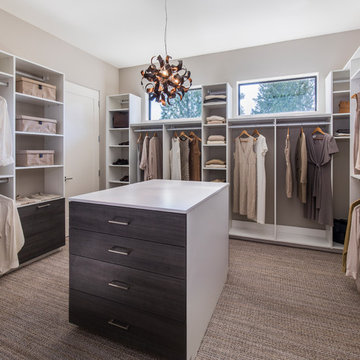
Idee per una cabina armadio per donna design con nessun'anta, ante bianche, moquette e pavimento grigio
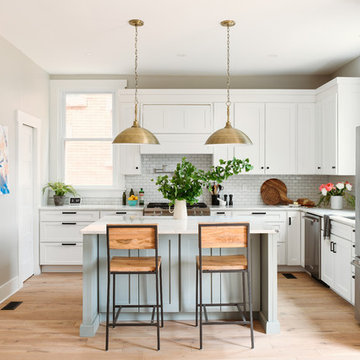
Immagine di una cucina chic di medie dimensioni con ante in stile shaker, ante bianche, top in quarzite, top bianco, lavello sottopiano, paraspruzzi bianco, paraspruzzi con piastrelle diamantate, elettrodomestici in acciaio inossidabile, parquet chiaro e pavimento marrone
6.977 Foto di case e interni
Ricarica la pagina per non vedere più questo specifico annuncio

A bedroom with bunk beds that focuses on the use of neutral palette, which gives a warm and comfy feeling. With the window beside the beds that help natural light to enter and amplify the room.
Built by ULFBUILT. Contact us today to learn more.
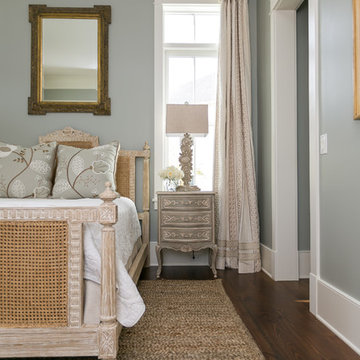
Ispirazione per una camera da letto country con pareti grigie, parquet scuro e pavimento marrone
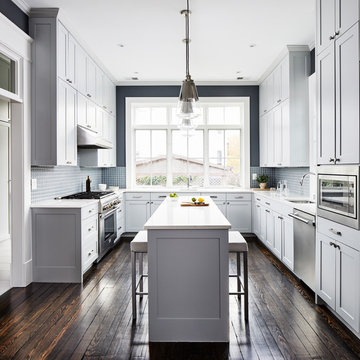
Ispirazione per una cucina chic con lavello sottopiano, ante in stile shaker, ante grigie, paraspruzzi blu, paraspruzzi con piastrelle a mosaico, elettrodomestici in acciaio inossidabile, parquet scuro, pavimento marrone e top bianco
2

