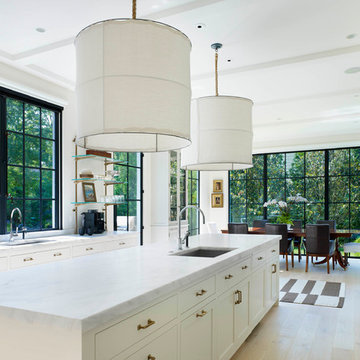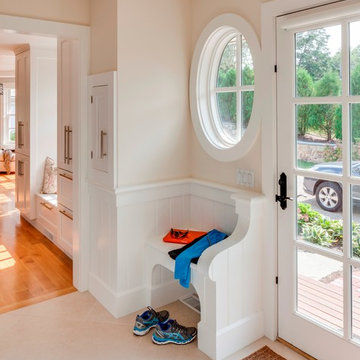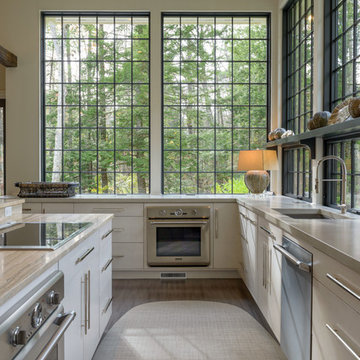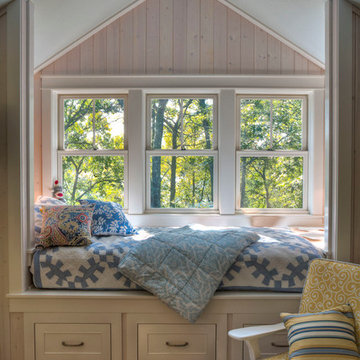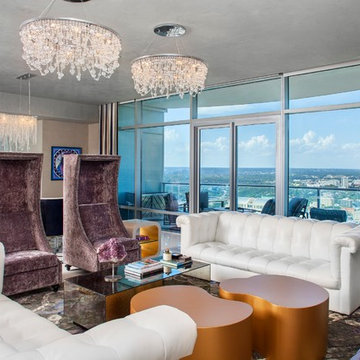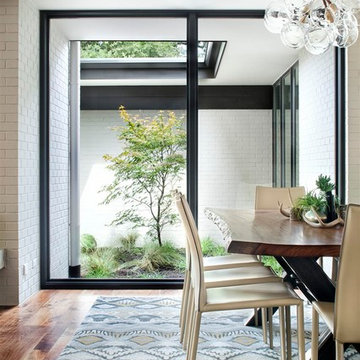14.338 Foto di case e interni
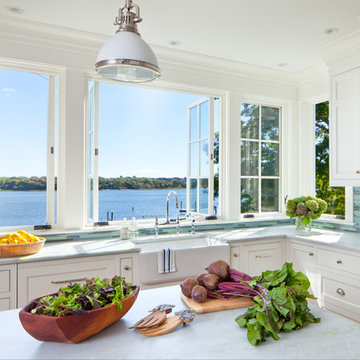
Anthony Crisafulli photographer
Christopher Hall architect
Immagine di una cucina costiera con lavello stile country, ante in stile shaker, ante bianche, paraspruzzi multicolore, paraspruzzi con piastrelle a listelli e elettrodomestici in acciaio inossidabile
Immagine di una cucina costiera con lavello stile country, ante in stile shaker, ante bianche, paraspruzzi multicolore, paraspruzzi con piastrelle a listelli e elettrodomestici in acciaio inossidabile
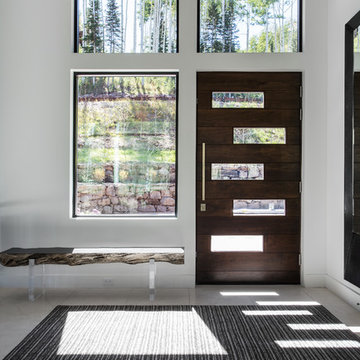
Esempio di una porta d'ingresso contemporanea con pareti bianche, una porta singola e una porta in legno scuro
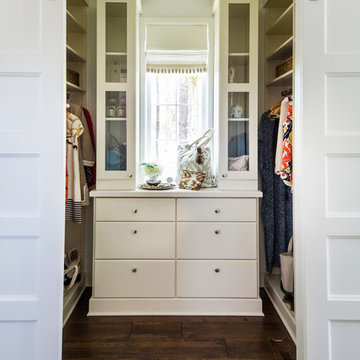
Esempio di una cabina armadio per donna country con ante lisce, ante bianche e parquet scuro
Trova il professionista locale adatto per il tuo progetto

Esempio di un soggiorno rustico di medie dimensioni con sala formale, pavimento in cemento, stufa a legna, pareti beige, cornice del camino in metallo e nessuna TV
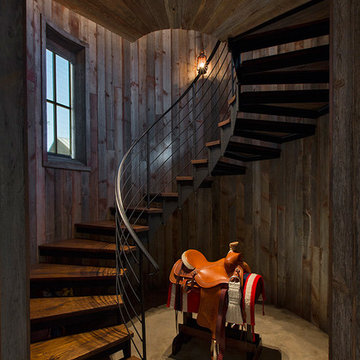
Immagine di una scala curva stile rurale con pedata in legno e nessuna alzata
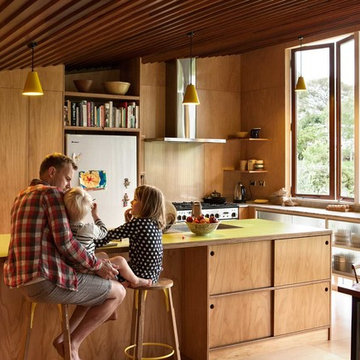
Ispirazione per una cucina contemporanea con nessun'anta, ante in legno scuro, elettrodomestici in acciaio inossidabile, pavimento in legno massello medio e top giallo
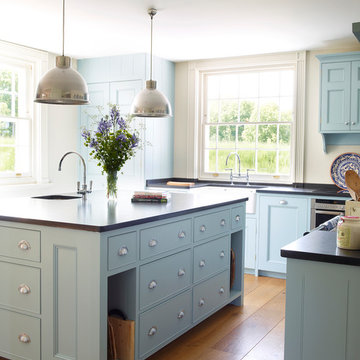
Foto di una cucina chic con lavello stile country, ante con riquadro incassato, ante blu e pavimento in legno massello medio

Edward Caruso
Ispirazione per un grande soggiorno minimalista aperto con sala formale, pareti bianche, parquet chiaro, cornice del camino in pietra, camino bifacciale, nessuna TV e pavimento beige
Ispirazione per un grande soggiorno minimalista aperto con sala formale, pareti bianche, parquet chiaro, cornice del camino in pietra, camino bifacciale, nessuna TV e pavimento beige

This bespoke professional cook's kitchen features a custom copper and stainless steel La Cornue range cooker and extraction canopy, built to match the client's copper pans. Italian Black Basalt stone shelving lines the walls resting on Acero stone brackets, a detail repeated on bench seats in front of the windows between glazed crockery cabinets. The table was made in solid English oak with turned legs. The project’s special details include inset LED strip lighting rebated into the underside of the stone shelves, wired invisibly through the stone brackets.
Primary materials: Hand painted Sapele; Italian Black Basalt; Acero limestone; English oak; Lefroy Brooks white brick tiles; antique brass, nickel and pewter ironmongery.
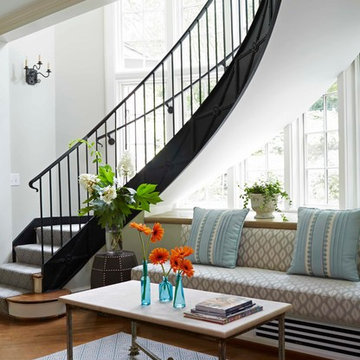
Idee per una grande scala curva chic con pedata in legno e alzata in legno verniciato

The 800 square-foot guest cottage is located on the footprint of a slightly smaller original cottage that was built three generations ago. With a failing structural system, the existing cottage had a very low sloping roof, did not provide for a lot of natural light and was not energy efficient. Utilizing high performing windows, doors and insulation, a total transformation of the structure occurred. A combination of clapboard and shingle siding, with standout touches of modern elegance, welcomes guests to their cozy retreat.
The cottage consists of the main living area, a small galley style kitchen, master bedroom, bathroom and sleeping loft above. The loft construction was a timber frame system utilizing recycled timbers from the Balsams Resort in northern New Hampshire. The stones for the front steps and hearth of the fireplace came from the existing cottage’s granite chimney. Stylistically, the design is a mix of both a “Cottage” style of architecture with some clean and simple “Tech” style features, such as the air-craft cable and metal railing system. The color red was used as a highlight feature, accentuated on the shed dormer window exterior frames, the vintage looking range, the sliding doors and other interior elements.
Photographer: John Hession

Martha O'Hara Interiors, Interior Design & Photo Styling | Troy Thies, Photography | Stonewood Builders LLC
Please Note: All “related,” “similar,” and “sponsored” products tagged or listed by Houzz are not actual products pictured. They have not been approved by Martha O’Hara Interiors nor any of the professionals credited. For information about our work, please contact design@oharainteriors.com.

The vertically-laid glass mosaic backsplash adds a beautiful and modern detail that frames the stainless steel range hood to create a grand focal point from across the room. The neutral color palette keeps the space feeling crisp and light, working harmoniously with the Northwest view outside.
Patrick Barta Photography
14.338 Foto di case e interni
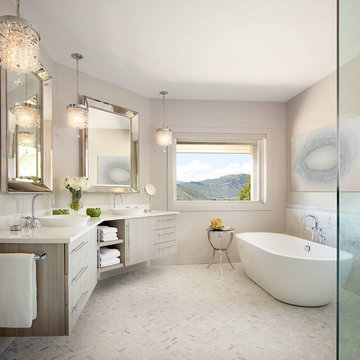
Design by Runa Novak
In Your Space Home Interior Design
Ispirazione per una grande stanza da bagno padronale classica con ante in legno chiaro, top in marmo, piastrelle bianche, lavabo a bacinella, ante lisce, vasca freestanding, pareti beige, pavimento con piastrelle a mosaico, doccia a filo pavimento e piastrelle a mosaico
Ispirazione per una grande stanza da bagno padronale classica con ante in legno chiaro, top in marmo, piastrelle bianche, lavabo a bacinella, ante lisce, vasca freestanding, pareti beige, pavimento con piastrelle a mosaico, doccia a filo pavimento e piastrelle a mosaico
15


















