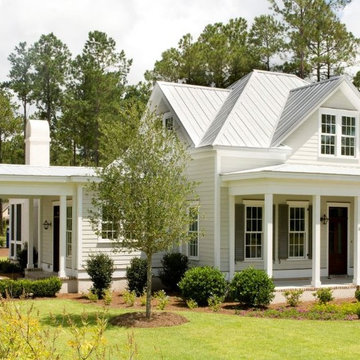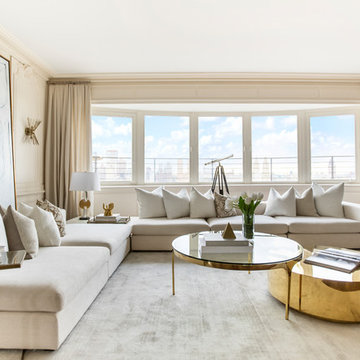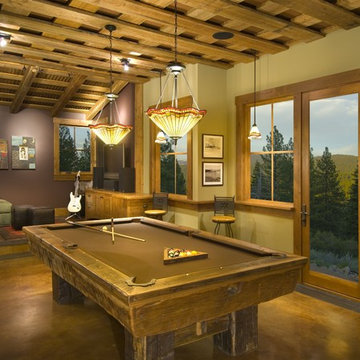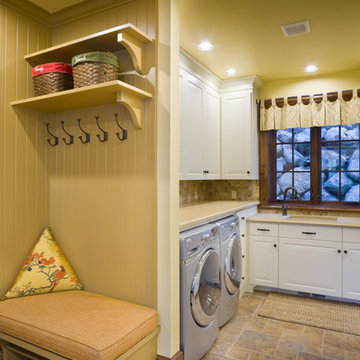88 Foto di case e interni gialli

Immagine di un grande ingresso o corridoio country con pareti bianche, parquet scuro e pavimento marrone

A young family moving from NYC tackled a lightning fast makeover of their new colonial revival home before the arrival of their second child. The kitchen area was quite spacious but needed a facelift and new layout. Painted cabinetry matched to Benjamin Moore’s Light Pewter is balanced by grey glazed rift oak cabinetry on the island. Shiplap paneling on the island and cabinet lend a slightly contemporary edge. White bronze hardware by Schaub & Co. in a contemporary bar shape offer clean lines with some texture in a warm metallic tone.
White Marble countertops in “Alpine Mist” create a harmonious color palette while the pale blue/grey Waterworks backsplash adds a touch of color. Kitchen design and custom cabinetry by Studio Dearborn. Countertops by Rye Marble. Refrigerator, freezer and wine refrigerator--Subzero; Ovens--Wolf. Cooktop--Gaggenau. Ventilation—Best Cirrus Series CC34IQSB. Hardware--Schaub & Company. Sink--Kohler Strive. Sink faucet--Rohl. Tile--Waterworks Architectonics 3x6 in the dust pressed line, Icewater color. Stools--Palacek. Flooring—Sota Floors. Window treatments: www.horizonshades.com in “Northbrook Birch.” Photography Adam Kane Macchia.
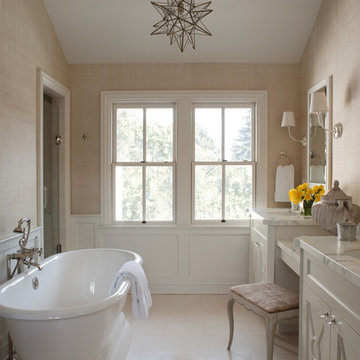
Residential Design by Heydt Designs, Interior Design by Benjamin Dhong Interiors, Construction by Kearney & O'Banion, Photography by David Duncan Livingston
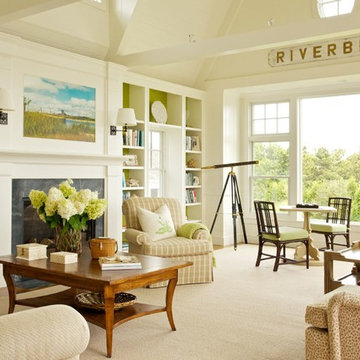
Idee per un soggiorno stile marinaro aperto con pareti bianche, camino classico e nessuna TV
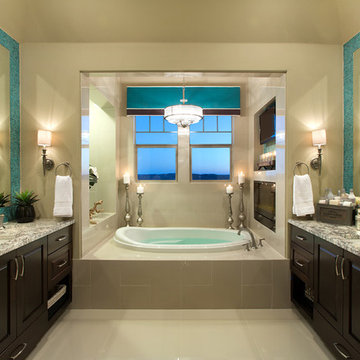
The large master bathroom in this house is luxurious with his & her vanities, a bathtub with a television AND fireplace as well as beautiful finishes! A daring and striking turquoise tile backsplash is brought to the ceiling and frames the two mirrors and adds a playful touch to the space.
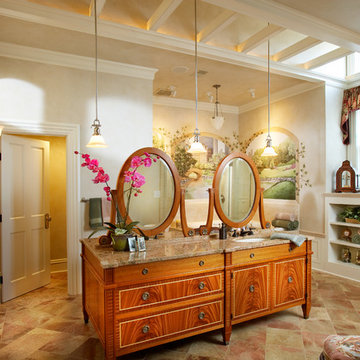
Furniture quality vanity.
Ispirazione per una stanza da bagno padronale chic con lavabo sottopiano, ante in legno scuro, piastrelle beige, pareti beige e ante lisce
Ispirazione per una stanza da bagno padronale chic con lavabo sottopiano, ante in legno scuro, piastrelle beige, pareti beige e ante lisce
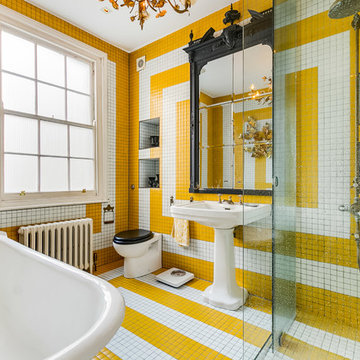
Immagine di una stanza da bagno padronale eclettica con zona vasca/doccia separata, WC sospeso, piastrelle multicolore, piastrelle bianche, piastrelle gialle, pareti multicolore, lavabo a colonna, pavimento multicolore, vasca ad angolo e piastrelle in ceramica
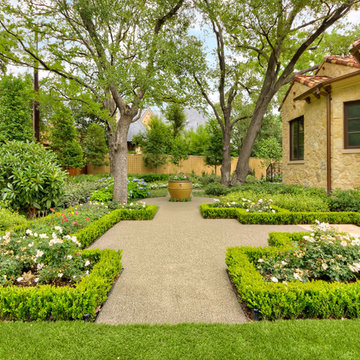
A luxurious Mediterranean house and property with Tuscan influences featuring majestic Live Oak trees, detailed travertine paving, expansive lawns and lush gardens. Designed and built by Harold Leidner Landscape Architects. House construction by Bob Thompson Homes.

Idee per una cucina chic con lavello sottopiano, ante in stile shaker, ante bianche, top in cemento, paraspruzzi giallo, paraspruzzi con piastrelle diamantate, elettrodomestici in acciaio inossidabile e parquet chiaro
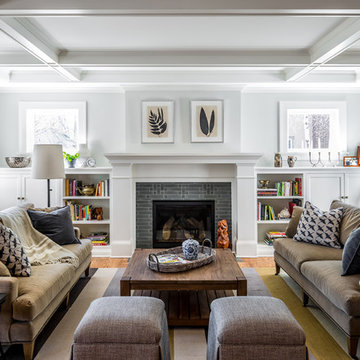
Idee per un soggiorno tradizionale con pareti bianche, camino classico e cornice del camino piastrellata
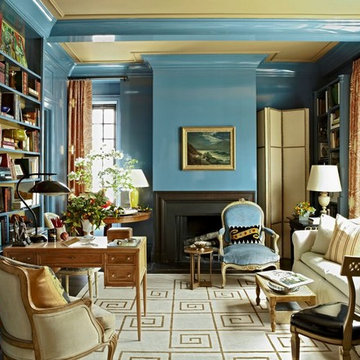
Design by Ashely Stark
Foto di un ufficio tradizionale con pareti blu, camino classico e scrivania autoportante
Foto di un ufficio tradizionale con pareti blu, camino classico e scrivania autoportante

Randall Perry Photography
Landscaping:
Mandy Springs Nursery
In ground pool:
The Pool Guys
Immagine di una cucina stile rurale con ante con bugna sagomata, ante in legno bruno, paraspruzzi nero, elettrodomestici in acciaio inossidabile, parquet scuro e paraspruzzi in ardesia
Immagine di una cucina stile rurale con ante con bugna sagomata, ante in legno bruno, paraspruzzi nero, elettrodomestici in acciaio inossidabile, parquet scuro e paraspruzzi in ardesia

Photos by Shawn Lortie Photography
Esempio di una stanza da bagno padronale minimal di medie dimensioni con doccia a filo pavimento, piastrelle grigie, piastrelle in gres porcellanato, pareti grigie, pavimento in gres porcellanato, top in superficie solida, pavimento grigio, doccia aperta, ante in legno scuro e lavabo sottopiano
Esempio di una stanza da bagno padronale minimal di medie dimensioni con doccia a filo pavimento, piastrelle grigie, piastrelle in gres porcellanato, pareti grigie, pavimento in gres porcellanato, top in superficie solida, pavimento grigio, doccia aperta, ante in legno scuro e lavabo sottopiano
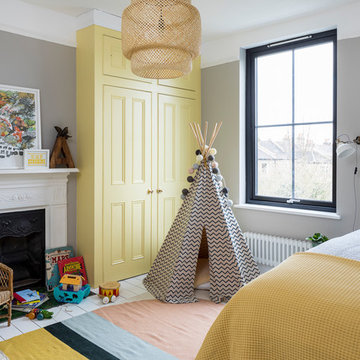
Chris Snook
Idee per una cameretta da letto scandinava con pareti grigie, pavimento in legno verniciato e pavimento bianco
Idee per una cameretta da letto scandinava con pareti grigie, pavimento in legno verniciato e pavimento bianco

Property Marketed by Hudson Place Realty - Style meets substance in this circa 1875 townhouse. Completely renovated & restored in a contemporary, yet warm & welcoming style, 295 Pavonia Avenue is the ultimate home for the 21st century urban family. Set on a 25’ wide lot, this Hamilton Park home offers an ideal open floor plan, 5 bedrooms, 3.5 baths and a private outdoor oasis.
With 3,600 sq. ft. of living space, the owner’s triplex showcases a unique formal dining rotunda, living room with exposed brick and built in entertainment center, powder room and office nook. The upper bedroom floors feature a master suite separate sitting area, large walk-in closet with custom built-ins, a dream bath with an over-sized soaking tub, double vanity, separate shower and water closet. The top floor is its own private retreat complete with bedroom, full bath & large sitting room.
Tailor-made for the cooking enthusiast, the chef’s kitchen features a top notch appliance package with 48” Viking refrigerator, Kuppersbusch induction cooktop, built-in double wall oven and Bosch dishwasher, Dacor espresso maker, Viking wine refrigerator, Italian Zebra marble counters and walk-in pantry. A breakfast nook leads out to the large deck and yard for seamless indoor/outdoor entertaining.
Other building features include; a handsome façade with distinctive mansard roof, hardwood floors, Lutron lighting, home automation/sound system, 2 zone CAC, 3 zone radiant heat & tremendous storage, A garden level office and large one bedroom apartment with private entrances, round out this spectacular home.
88 Foto di case e interni gialli
1



















