1.014 Foto di case e interni

Stacked stone, reclaimed ceiling beams, oak floors with custom stain, custom cabinets BM super white with oak niches, windows have auto Hunter Douglas shades furnishing from ID - White Crypton fabric on sofa and green velvet chairs. Antique Turkish rug and super white walls.
Image by @Spacecrafting

St. Martin White Gray kitchen
Esempio di una grande cucina tradizionale con lavello sottopiano, ante bianche, paraspruzzi bianco, paraspruzzi con piastrelle diamantate, parquet scuro, pavimento marrone, top grigio e ante con riquadro incassato
Esempio di una grande cucina tradizionale con lavello sottopiano, ante bianche, paraspruzzi bianco, paraspruzzi con piastrelle diamantate, parquet scuro, pavimento marrone, top grigio e ante con riquadro incassato

Breakfast Area, custom bench, custom dining chair, custom window treatment, custom area rug, custom window treatment, gray, teal, cream color
Ispirazione per una sala da pranzo aperta verso la cucina stile marinaro di medie dimensioni con pareti grigie, parquet scuro e nessun camino
Ispirazione per una sala da pranzo aperta verso la cucina stile marinaro di medie dimensioni con pareti grigie, parquet scuro e nessun camino
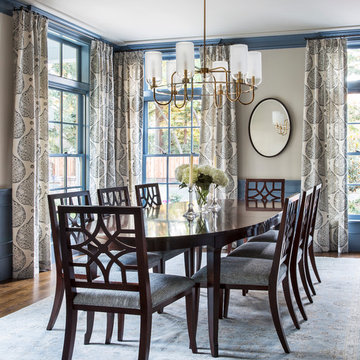
Idee per una sala da pranzo chic chiusa e di medie dimensioni con pareti beige, parquet scuro e pavimento marrone

Pool oasis in Atlanta with large deck. The pool finish is Pebble Sheen by Pebble Tec, the dimensions are 8' wide x 50' long. The deck is Dasso XTR bamboo decking.
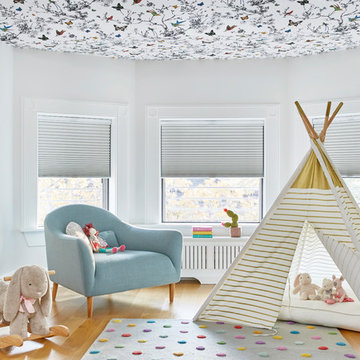
Playful girls room with stunning butterfly and bird print ceiling paper and rainbow, polka-dot rug by Land of Nod! Best part is the teepee! Photo by Jacob Snavely

Family Room with fireplace, built-in TV, and white cabinetry
Ispirazione per un grande soggiorno tradizionale con pareti bianche, parquet scuro, camino classico, cornice del camino in pietra, TV a parete e tappeto
Ispirazione per un grande soggiorno tradizionale con pareti bianche, parquet scuro, camino classico, cornice del camino in pietra, TV a parete e tappeto

Sited on a quiet street in Palo Alto, this new home is a warmer take on the popular modern farmhouse style. Rather than high contrast and white clapboard, earthy stucco and warm stained cedar set the scene of a forever home for an active and growing young family. The heart of the home is the large kitchen and living spaces opening the entire rear of the house to a lush, private backyard. Downstairs is a full basement, designed to be kid-centric with endless spaces for entertaining. A private master suite on the second level allows for quiet retreat from the chaos and bustle of everyday.
Interior Design: Jeanne Moeschler Interior Design
Photography: Reed Zelezny
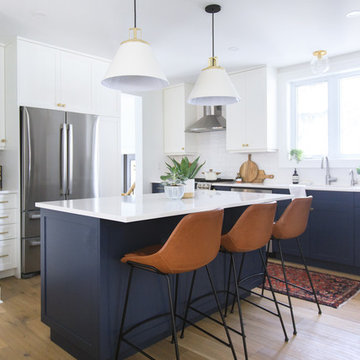
Ryan Salisbury
Esempio di una cucina classica di medie dimensioni con ante in stile shaker, ante blu, paraspruzzi bianco, elettrodomestici in acciaio inossidabile, parquet chiaro, pavimento beige, top bianco, lavello sottopiano, top in quarzo composito e paraspruzzi con piastrelle diamantate
Esempio di una cucina classica di medie dimensioni con ante in stile shaker, ante blu, paraspruzzi bianco, elettrodomestici in acciaio inossidabile, parquet chiaro, pavimento beige, top bianco, lavello sottopiano, top in quarzo composito e paraspruzzi con piastrelle diamantate
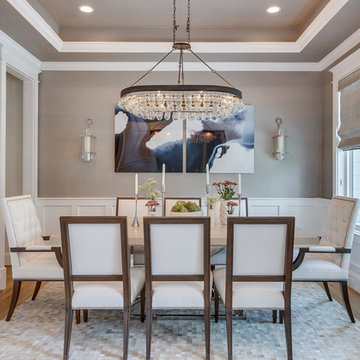
Christy Kosnic Photography
Idee per una grande sala da pranzo classica chiusa con pareti grigie, parquet chiaro e nessun camino
Idee per una grande sala da pranzo classica chiusa con pareti grigie, parquet chiaro e nessun camino

Immagine di una grande stanza da bagno padronale country con vasca freestanding, piastrelle grigie, piastrelle di marmo, pareti grigie, parquet chiaro, lavabo sottopiano, top in quarzo composito, porta doccia a battente, ante grigie, doccia ad angolo, pavimento beige, top grigio e ante lisce

The traditional stand alone bath tub creates an elegant and inviting entrance as you step into this master ensuite.
Photos by Chris Veith
Esempio di una grande stanza da bagno padronale chic con vasca freestanding, pareti grigie, pavimento in marmo, piastrelle grigie, piastrelle diamantate e pavimento grigio
Esempio di una grande stanza da bagno padronale chic con vasca freestanding, pareti grigie, pavimento in marmo, piastrelle grigie, piastrelle diamantate e pavimento grigio

Immagine di una grande camera matrimoniale classica con pareti blu, parquet scuro, nessun camino e pavimento marrone
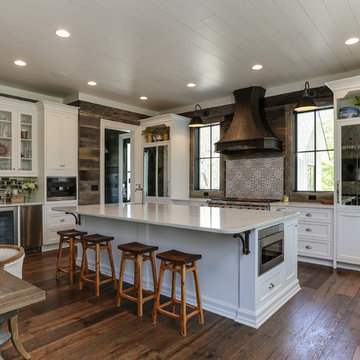
Tad Davis
Foto di una grande cucina country con ante bianche, top in quarzo composito, pavimento marrone, top bianco, ante in stile shaker, paraspruzzi multicolore, elettrodomestici in acciaio inossidabile e parquet scuro
Foto di una grande cucina country con ante bianche, top in quarzo composito, pavimento marrone, top bianco, ante in stile shaker, paraspruzzi multicolore, elettrodomestici in acciaio inossidabile e parquet scuro
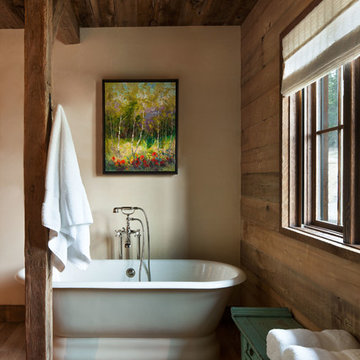
Idee per una grande stanza da bagno padronale stile rurale con vasca freestanding, pareti beige e parquet chiaro

This 1966 contemporary home was completely renovated into a beautiful, functional home with an up-to-date floor plan more fitting for the way families live today. Removing all of the existing kitchen walls created the open concept floor plan. Adding an addition to the back of the house extended the family room. The first floor was also reconfigured to add a mudroom/laundry room and the first floor powder room was transformed into a full bath. A true master suite with spa inspired bath and walk-in closet was made possible by reconfiguring the existing space and adding an addition to the front of the house.
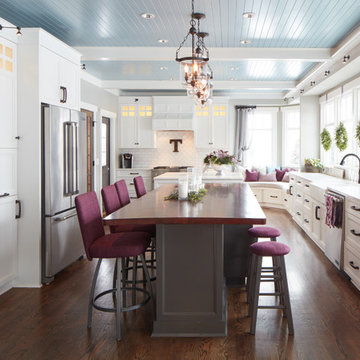
Ispirazione per una grande cucina classica chiusa con lavello stile country, ante in stile shaker, ante bianche, paraspruzzi bianco, elettrodomestici in acciaio inossidabile, pavimento in legno massello medio e 2 o più isole
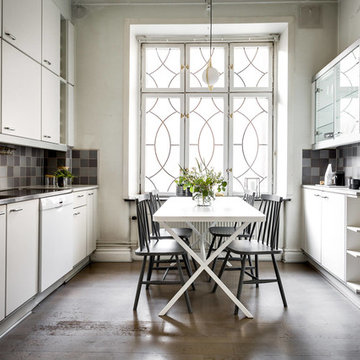
Idee per una grande cucina abitabile nordica con lavello a doppia vasca, ante lisce, ante bianche, paraspruzzi multicolore e paraspruzzi con piastrelle a mosaico

The homeowners contacted Barbara Elza Hirsch to redesign three rooms. They were looking to create a New England Coastal inspired home with transitional, modern and Scandinavian influences. This Living Room
was a blank slate room with lots of windows, vaulted ceiling with exposed wood beams, direct view and access to the backyard and pool. The floor was made of tumbled marble tile and the fireplace needed to be completely redesigned. This room was to be used as Living Room and a television was to be placed above the fireplace.
Barbara came up with a fireplace mantel and surround design that was clean and streamlined and would blend well with the owners’ style. Black slate stone was used for the surround and the mantel is made of wood.
The color scheme included pale blues, whites, greys and a light terra cotta color.
Photography by Jared Kuzia
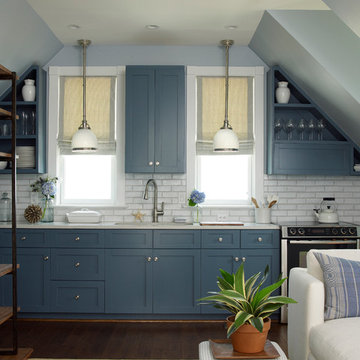
Tria Giovan
Esempio di una cucina chic con ante blu, top in marmo, paraspruzzi bianco, paraspruzzi con piastrelle diamantate, parquet scuro, lavello sottopiano, ante in stile shaker, elettrodomestici neri e nessuna isola
Esempio di una cucina chic con ante blu, top in marmo, paraspruzzi bianco, paraspruzzi con piastrelle diamantate, parquet scuro, lavello sottopiano, ante in stile shaker, elettrodomestici neri e nessuna isola
1.014 Foto di case e interni
1

















