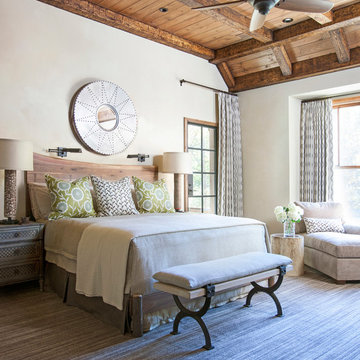825 Foto di case e interni rustici
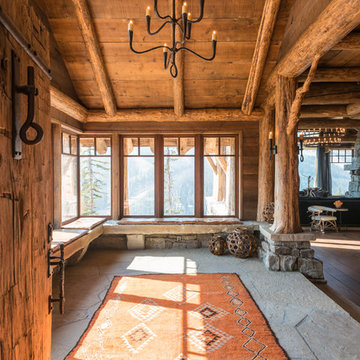
Esempio di un ingresso stile rurale con una porta singola e una porta in legno bruno

Crown Point Builders, Inc. | Décor by Pottery Barn at Evergreen Walk | Photography by Wicked Awesome 3D | Bathroom and Kitchen Design by Amy Michaud, Brownstone Designs

Photo Credit: kee sites
Ispirazione per una piccola camera degli ospiti rustica con pareti bianche, parquet scuro e nessun camino
Ispirazione per una piccola camera degli ospiti rustica con pareti bianche, parquet scuro e nessun camino
Trova il professionista locale adatto per il tuo progetto
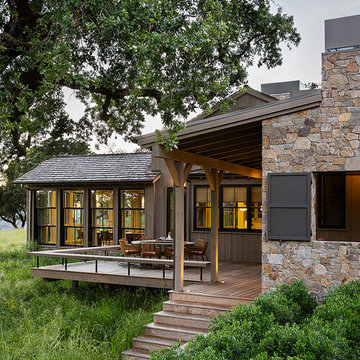
Esempio della villa rustica a un piano con rivestimenti misti e copertura a scandole
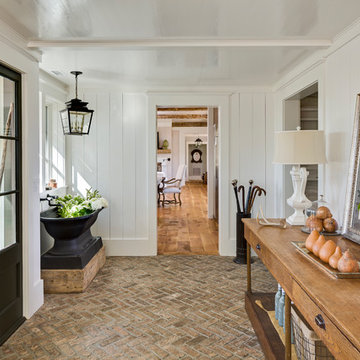
Foto di un ingresso rustico con pareti bianche, pavimento in mattoni, una porta singola e una porta in vetro

Photo Credit: Susan Teare
Immagine di una cucina stile rurale con lavello sottopiano, ante con riquadro incassato, ante verdi, elettrodomestici in acciaio inossidabile, pavimento in legno massello medio e top nero
Immagine di una cucina stile rurale con lavello sottopiano, ante con riquadro incassato, ante verdi, elettrodomestici in acciaio inossidabile, pavimento in legno massello medio e top nero

Idee per un soggiorno rustico aperto con libreria, parquet scuro, camino classico, cornice del camino in metallo e nessuna TV
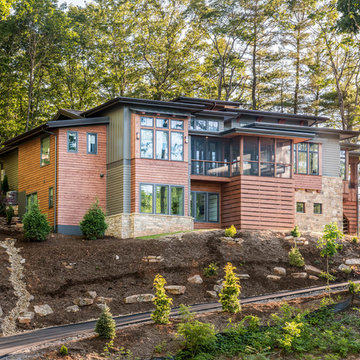
Idee per la villa grande multicolore rustica a tre piani con rivestimenti misti

Elizabeth Haynes
Foto della villa grande marrone rustica a tre piani con rivestimento in legno, tetto a capanna e copertura a scandole
Foto della villa grande marrone rustica a tre piani con rivestimento in legno, tetto a capanna e copertura a scandole
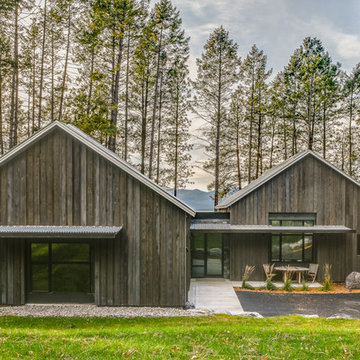
Ispirazione per la villa grande marrone rustica a un piano con rivestimento in legno, tetto a capanna e copertura in metallo o lamiera
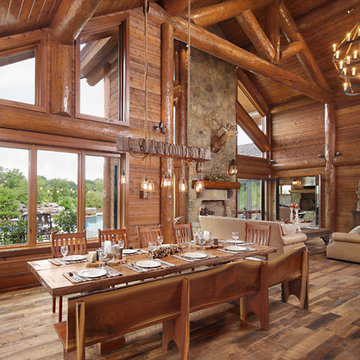
Handcrafted log beams add dramatic flair to this rustic Kentucky home's dining space. Produced By: PrecisionCraft Log & Timber Homes Photo Credit: Mountain Photographics, Inc.
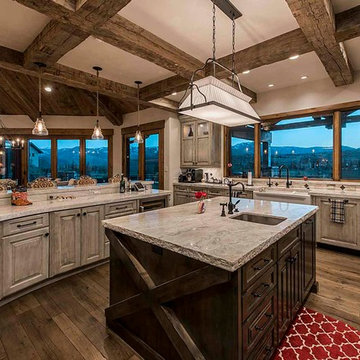
Immagine di una cucina rustica con lavello sottopiano, ante con bugna sagomata e pavimento in legno massello medio
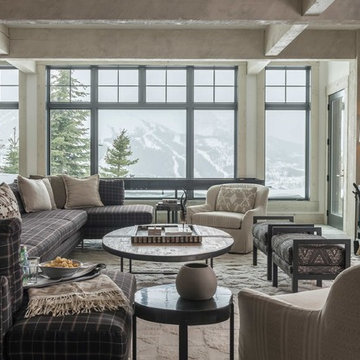
Rustic Zen Residence by Locati Architects, Interior Design by Cashmere Interior, Photography by Audrey Hall
Ispirazione per un soggiorno rustico con camino classico e TV a parete
Ispirazione per un soggiorno rustico con camino classico e TV a parete
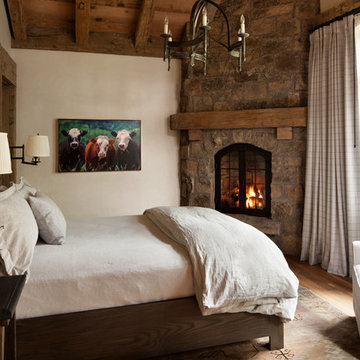
David O. Marlow Photography
Esempio di una camera degli ospiti rustica di medie dimensioni con pareti bianche, pavimento in legno massello medio, camino ad angolo e cornice del camino in pietra
Esempio di una camera degli ospiti rustica di medie dimensioni con pareti bianche, pavimento in legno massello medio, camino ad angolo e cornice del camino in pietra
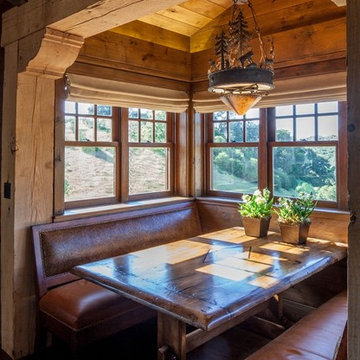
David Wakely
Foto di una sala da pranzo aperta verso il soggiorno stile rurale di medie dimensioni con parquet scuro, pareti marroni, nessun camino e pavimento marrone
Foto di una sala da pranzo aperta verso il soggiorno stile rurale di medie dimensioni con parquet scuro, pareti marroni, nessun camino e pavimento marrone

Foto di una grande camera matrimoniale stile rurale con parquet scuro, camino ad angolo e cornice del camino in pietra
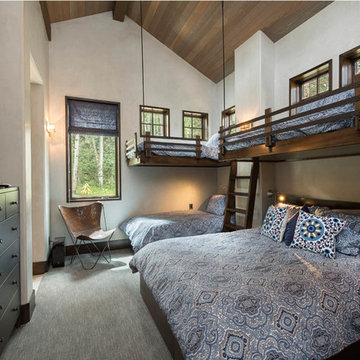
Nestled in the surrounding hillside of Telluride Ski Resort, this mountain home was born from the idea of integrating a home in to it’s site and having it interact with the natural vegetation and impressive circling views. This did not come without design challenges, but the result was a rustic modern structure clad in steel, glass, wood, and stone.
Floor to ceiling glass walls lend to breathtaking views of Mount Emma, Dallas, and Iron Mountain. Transparency through the structure was very important to the clients as it allowed them to feel apart of the natural environment. You can see through the formal entry through the great room and out the back of the house. This created a spacious feel to the already open floor plan of the great room, dining room, and kitchen.
http://www.centresky.com/telluride-mountain-home-video-tour
Photos by Whit Richardson
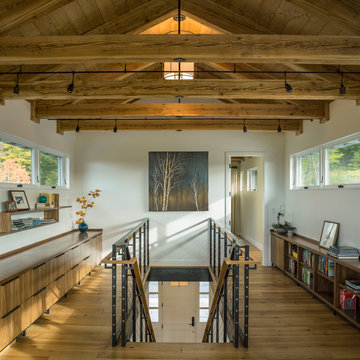
Idee per un ingresso o corridoio rustico con pareti bianche e pavimento in legno massello medio
825 Foto di case e interni rustici
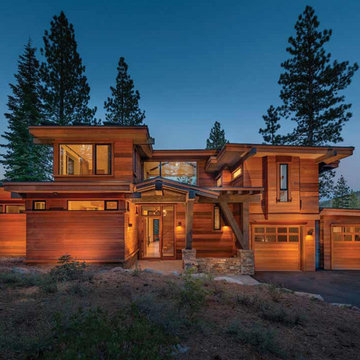
Immagine della casa con tetto a falda unica grande rustico a due piani con rivestimento in legno
1


















