1.581 Foto di case e interni di medie dimensioni

Foto di una camera matrimoniale country di medie dimensioni con pareti bianche, moquette e pavimento beige

This mid-century modern was a full restoration back to this home's former glory. The vertical grain fir ceilings were reclaimed, refinished, and reinstalled. The floors were a special epoxy blend to imitate terrazzo floors that were so popular during this period. The quartz countertops waterfall on both ends and the handmade tile accents the backsplash. Reclaimed light fixtures, hardware, and appliances put the finishing touches on this remodel.
Photo credit - Inspiro 8 Studios

Pool oasis in Atlanta with large deck. The pool finish is Pebble Sheen by Pebble Tec, the dimensions are 8' wide x 50' long. The deck is Dasso XTR bamboo decking.

Stacked stone, reclaimed ceiling beams, oak floors with custom stain, custom cabinets BM super white with oak niches, windows have auto Hunter Douglas shades furnishing from ID - White Crypton fabric on sofa and green velvet chairs. Antique Turkish rug and super white walls.
Image by @Spacecrafting

Echo Wall
By Tech Lighting
SKU# 700TDECS
Vivid glass shade over white case glass inner cylinder suspended from a round base and highlighted with three satin nickel cylinder details. Provides ambient, up- and down-light.

Light and airy guest bedroom with a soothing moss green accent wall. Styled with a custom gallery wall with black and white art, acrylic console, and DWR mantis wall sconce.
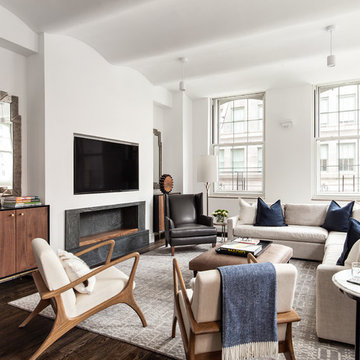
Regan Wood Photography
Project for: OPUS.AD
Immagine di un soggiorno design di medie dimensioni con pareti bianche, cornice del camino in pietra, TV a parete, pavimento marrone, parquet scuro e camino lineare Ribbon
Immagine di un soggiorno design di medie dimensioni con pareti bianche, cornice del camino in pietra, TV a parete, pavimento marrone, parquet scuro e camino lineare Ribbon
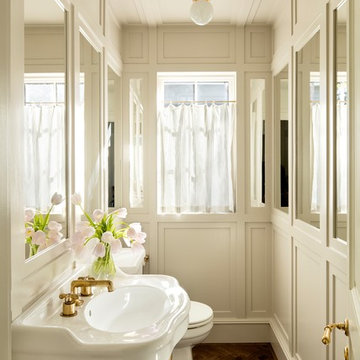
Ispirazione per un bagno di servizio classico di medie dimensioni con pareti bianche, parquet scuro, lavabo a consolle e pavimento marrone
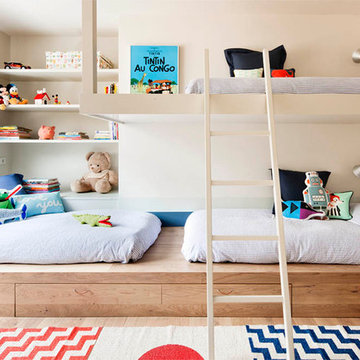
Immagine di una cameretta per bambini da 4 a 10 anni contemporanea di medie dimensioni con pareti beige e parquet chiaro
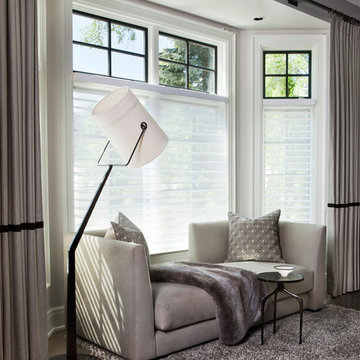
Ispirazione per un soggiorno classico di medie dimensioni con parquet scuro e pavimento marrone

This country kitchen is accented with detailed tiles, brass light fixtures and a large butcher block. Greg Premru Photography
Immagine di una cucina country di medie dimensioni con lavello da incasso, ante in stile shaker, ante bianche, paraspruzzi bianco, paraspruzzi con piastrelle diamantate, elettrodomestici in acciaio inossidabile, top piastrellato, parquet scuro e pavimento marrone
Immagine di una cucina country di medie dimensioni con lavello da incasso, ante in stile shaker, ante bianche, paraspruzzi bianco, paraspruzzi con piastrelle diamantate, elettrodomestici in acciaio inossidabile, top piastrellato, parquet scuro e pavimento marrone
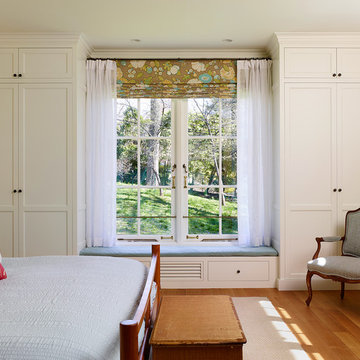
Jeffrey Totaro, Photographer
Foto di una camera matrimoniale country di medie dimensioni con pareti gialle, pavimento in legno massello medio e nessun camino
Foto di una camera matrimoniale country di medie dimensioni con pareti gialle, pavimento in legno massello medio e nessun camino
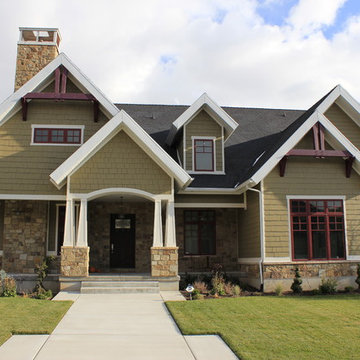
Craftsman Style Exterior
Immagine della facciata di una casa american style a due piani di medie dimensioni
Immagine della facciata di una casa american style a due piani di medie dimensioni

Photography by Eduard Hueber / archphoto
North and south exposures in this 3000 square foot loft in Tribeca allowed us to line the south facing wall with two guest bedrooms and a 900 sf master suite. The trapezoid shaped plan creates an exaggerated perspective as one looks through the main living space space to the kitchen. The ceilings and columns are stripped to bring the industrial space back to its most elemental state. The blackened steel canopy and blackened steel doors were designed to complement the raw wood and wrought iron columns of the stripped space. Salvaged materials such as reclaimed barn wood for the counters and reclaimed marble slabs in the master bathroom were used to enhance the industrial feel of the space.
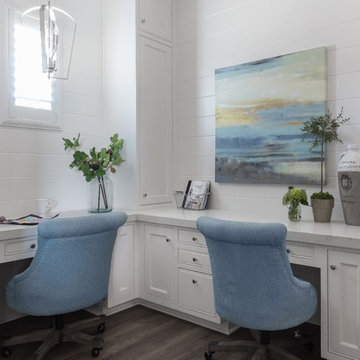
The home office is right off of the kitchen and is packed with practicality and clever storage solutions. Office supplies are concealed in the slim pencil drawers. Computer towers and shredders are inside vented cabinets. Each child has a drawer for school and artwork projects. The printer and accompanying paper is hidden behind the armoire style doors on the right.

Farmhouse kitchen area featuring antique beams and floors and a blue kitchen island with a butcher block top.
Esempio di una cucina country di medie dimensioni con lavello stile country, ante bianche, top in quarzo composito, paraspruzzi bianco, paraspruzzi con piastrelle diamantate, elettrodomestici in acciaio inossidabile, ante con riquadro incassato, parquet chiaro e top bianco
Esempio di una cucina country di medie dimensioni con lavello stile country, ante bianche, top in quarzo composito, paraspruzzi bianco, paraspruzzi con piastrelle diamantate, elettrodomestici in acciaio inossidabile, ante con riquadro incassato, parquet chiaro e top bianco
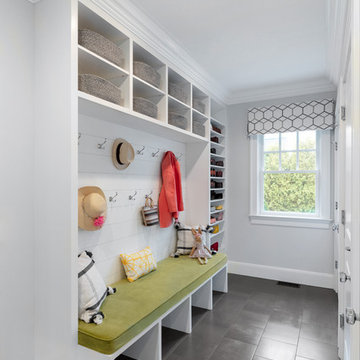
Mud Room, custom bench
Esempio di un ingresso con anticamera stile marinaro di medie dimensioni con pareti grigie, pavimento grigio e pavimento in gres porcellanato
Esempio di un ingresso con anticamera stile marinaro di medie dimensioni con pareti grigie, pavimento grigio e pavimento in gres porcellanato
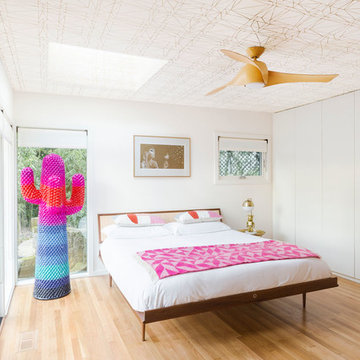
The architecture of this mid-century ranch in Portland’s West Hills oozes modernism’s core values. We wanted to focus on areas of the home that didn’t maximize the architectural beauty. The Client—a family of three, with Lucy the Great Dane, wanted to improve what was existing and update the kitchen and Jack and Jill Bathrooms, add some cool storage solutions and generally revamp the house.
We totally reimagined the entry to provide a “wow” moment for all to enjoy whilst entering the property. A giant pivot door was used to replace the dated solid wood door and side light.
We designed and built new open cabinetry in the kitchen allowing for more light in what was a dark spot. The kitchen got a makeover by reconfiguring the key elements and new concrete flooring, new stove, hood, bar, counter top, and a new lighting plan.
Our work on the Humphrey House was featured in Dwell Magazine.

Home Gym with step windows and mirror detail
Foto di uno studio yoga stile marinaro di medie dimensioni con pavimento in vinile, pavimento marrone e pareti grigie
Foto di uno studio yoga stile marinaro di medie dimensioni con pavimento in vinile, pavimento marrone e pareti grigie

Esempio di una cucina mediterranea di medie dimensioni con lavello stile country, paraspruzzi bianco, paraspruzzi con piastrelle diamantate, elettrodomestici in acciaio inossidabile, parquet chiaro, pavimento beige, top bianco, top in quarzo composito e ante in stile shaker
1.581 Foto di case e interni di medie dimensioni
1

















