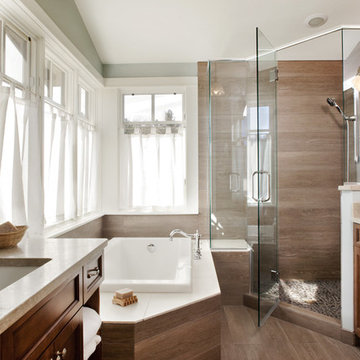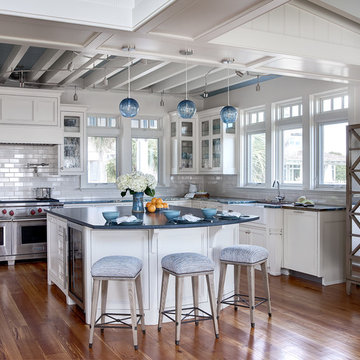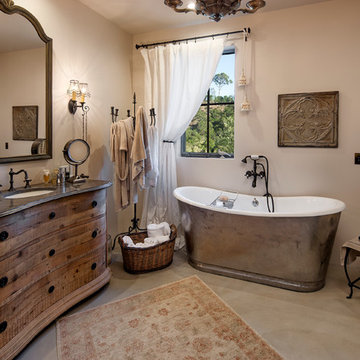2.718 Foto di case e interni marroni

Idee per una cucina chic con lavello sottopiano, ante in stile shaker, ante bianche, elettrodomestici in acciaio inossidabile e paraspruzzi a finestra

Foto di una camera matrimoniale country di medie dimensioni con pareti bianche, moquette e pavimento beige

Foto di una cucina ad ambiente unico stile rurale con lavello sottopiano, ante marroni, paraspruzzi a finestra, elettrodomestici in acciaio inossidabile, 2 o più isole, top grigio, parquet chiaro e ante con riquadro incassato

The mixture of grey green cabinets with the distressed wood floors and ceilings, gives this farmhouse kitchen a feeling of warmth.
Cabinets: Brookhaven and the color is Green Stone
Benjamin Moore paint color: There's not an exact match for Green Stone, but Gettysburg Grey, HC 107 is close.
Sink: Krauss, model KHF200-30, stainless steel
Faucet: Kraus, modelKPF-1602
Hardware: Restoration hardware, Dakota cup and Dakota round knob. The finish was either the chestnut or iron.
Windows: Bloomberg is the manufacturer
the hardware is from Restoration hardware--Dakota cup and Dakota round knob. The finish was either the chestnut or iron.
Floors: European Oak that is wired brushed. The company is Provenza, Pompeii collection and the color is Amiata.
Distressed wood: The wood is cedar that's been treated to look distressed! My client is brilliant , so he did some googling (is that a word?) and came across several sites that had a recipe to do just that. He put a steel wool pad into a jar of vinegar and let it sit for a bit. In another jar, he mixed black tea with water. Brush the tea on first and let it dry. Then brush on the steel wool/vinegar (don't forget to strain the wool). Voila, the wood turns dark.
Andrew McKinney Photography

This was a new construction project photographed for Jim Clopton of McGuire Real Estate. Construction is by Lou Vierra of Vierra Fine Homes ( http://www.vierrafinehomes.com).
Photography by peterlyonsphoto.com

A bright and modern kitchen with all the amenities! White cabinets with glass panes and plenty of upper storage space accentuated by black "leatherized" granite countertops.
Photo Credits:
Erik Lubbock
jenerik images photography
jenerikimages.com

Photos by Shawn Lortie Photography
Esempio di una stanza da bagno padronale minimal di medie dimensioni con doccia a filo pavimento, piastrelle grigie, piastrelle in gres porcellanato, pareti grigie, pavimento in gres porcellanato, top in superficie solida, pavimento grigio, doccia aperta, ante in legno scuro e lavabo sottopiano
Esempio di una stanza da bagno padronale minimal di medie dimensioni con doccia a filo pavimento, piastrelle grigie, piastrelle in gres porcellanato, pareti grigie, pavimento in gres porcellanato, top in superficie solida, pavimento grigio, doccia aperta, ante in legno scuro e lavabo sottopiano

Natural light gives this master bath a serene quality. The tub deck pierces the glass enclosure to become a shower bench. The pebble shower floor offers an organic visual contrast to the modern tile of the walls and floor.
Photo by: Tim Murphy / FotoImagery

Traditional kitchen with painted white cabinets, a large kitchen island with room for 3 barstools, built in bench for the breakfast nook and desk with cork bulletin board.

Esempio di un cucina con isola centrale moderno con lavello a doppia vasca, ante lisce, ante in legno scuro, paraspruzzi blu, elettrodomestici in acciaio inossidabile, parquet chiaro e top bianco

Idee per un soggiorno stile marino aperto con sala formale, pareti verdi, parquet chiaro, camino bifacciale, cornice del camino in pietra e pavimento beige

A young family moving from NYC tackled a lightning fast makeover of their new colonial revival home before the arrival of their second child. The kitchen area was quite spacious but needed a facelift and new layout. Painted cabinetry matched to Benjamin Moore’s Light Pewter is balanced by grey glazed rift oak cabinetry on the island. Shiplap paneling on the island and cabinet lend a slightly contemporary edge. White bronze hardware by Schaub & Co. in a contemporary bar shape offer clean lines with some texture in a warm metallic tone.
White Marble countertops in “Alpine Mist” create a harmonious color palette while the pale blue/grey Waterworks backsplash adds a touch of color. Kitchen design and custom cabinetry by Studio Dearborn. Countertops by Rye Marble. Refrigerator, freezer and wine refrigerator--Subzero; Ovens--Wolf. Cooktop--Gaggenau. Ventilation—Best Cirrus Series CC34IQSB. Hardware--Schaub & Company. Sink--Kohler Strive. Sink faucet--Rohl. Tile--Waterworks Architectonics 3x6 in the dust pressed line, Icewater color. Stools--Palacek. Flooring—Sota Floors. Window treatments: www.horizonshades.com in “Northbrook Birch.” Photography Adam Kane Macchia.

Rebecca Westover
Esempio di un grande soggiorno classico chiuso con sala formale, pareti bianche, parquet chiaro, camino classico, cornice del camino in pietra, nessuna TV, pavimento beige e tappeto
Esempio di un grande soggiorno classico chiuso con sala formale, pareti bianche, parquet chiaro, camino classico, cornice del camino in pietra, nessuna TV, pavimento beige e tappeto

Dustin Peck Photography
Idee per una cucina stile marinaro con lavello stile country, ante bianche, paraspruzzi bianco, paraspruzzi con piastrelle diamantate, elettrodomestici in acciaio inossidabile, pavimento in legno massello medio e ante con riquadro incassato
Idee per una cucina stile marinaro con lavello stile country, ante bianche, paraspruzzi bianco, paraspruzzi con piastrelle diamantate, elettrodomestici in acciaio inossidabile, pavimento in legno massello medio e ante con riquadro incassato

Photography by John Merkl
Foto di una grande cucina chic con lavello sottopiano, ante bianche, paraspruzzi bianco, paraspruzzi con piastrelle diamantate, elettrodomestici in acciaio inossidabile, parquet chiaro, ante in stile shaker, pavimento beige, top in superficie solida e top nero
Foto di una grande cucina chic con lavello sottopiano, ante bianche, paraspruzzi bianco, paraspruzzi con piastrelle diamantate, elettrodomestici in acciaio inossidabile, parquet chiaro, ante in stile shaker, pavimento beige, top in superficie solida e top nero

Newport 653
Immagine di una grande stanza da bagno padronale tradizionale con vasca freestanding, piastrelle bianche, piastrelle diamantate, pavimento in gres porcellanato, doccia ad angolo, WC a due pezzi, doccia aperta, ante in legno chiaro, pareti bianche, lavabo a consolle e pavimento grigio
Immagine di una grande stanza da bagno padronale tradizionale con vasca freestanding, piastrelle bianche, piastrelle diamantate, pavimento in gres porcellanato, doccia ad angolo, WC a due pezzi, doccia aperta, ante in legno chiaro, pareti bianche, lavabo a consolle e pavimento grigio

Bathroom.
Ispirazione per una stanza da bagno padronale country con lavabo sottopiano, ante in legno scuro, vasca freestanding, pareti beige, pavimento in cemento e ante lisce
Ispirazione per una stanza da bagno padronale country con lavabo sottopiano, ante in legno scuro, vasca freestanding, pareti beige, pavimento in cemento e ante lisce

Jordan Bentley / Bentwater Studio
Esempio di una cucina country con lavello sottopiano, ante in stile shaker, ante bianche, paraspruzzi bianco, paraspruzzi con piastrelle diamantate, elettrodomestici in acciaio inossidabile e pavimento in legno massello medio
Esempio di una cucina country con lavello sottopiano, ante in stile shaker, ante bianche, paraspruzzi bianco, paraspruzzi con piastrelle diamantate, elettrodomestici in acciaio inossidabile e pavimento in legno massello medio

Jack Michaud Photography
Ispirazione per un atelier tradizionale con pavimento in legno massello medio, scrivania incassata, pavimento marrone e pareti grigie
Ispirazione per un atelier tradizionale con pavimento in legno massello medio, scrivania incassata, pavimento marrone e pareti grigie

Photos by Spacecrafting
Immagine di un portico tradizionale dietro casa con pedane, un tetto a sbalzo e con illuminazione
Immagine di un portico tradizionale dietro casa con pedane, un tetto a sbalzo e con illuminazione
2.718 Foto di case e interni marroni
1

















