395 Foto di case e interni piccoli

Richard Leo Johnson
Esempio della facciata di una casa piccola grigia country a un piano
Esempio della facciata di una casa piccola grigia country a un piano

Traditional hand painted, Shaker style kitchen with a Corian worktop and butler sink.
Photos by Adam Butler
Immagine di una piccola cucina ad U chic chiusa con lavello stile country, ante in stile shaker, ante grigie, paraspruzzi grigio, paraspruzzi con piastrelle diamantate, nessuna isola, top in superficie solida, elettrodomestici in acciaio inossidabile, pavimento con piastrelle in ceramica e pavimento beige
Immagine di una piccola cucina ad U chic chiusa con lavello stile country, ante in stile shaker, ante grigie, paraspruzzi grigio, paraspruzzi con piastrelle diamantate, nessuna isola, top in superficie solida, elettrodomestici in acciaio inossidabile, pavimento con piastrelle in ceramica e pavimento beige

Esempio di una piccola sala da pranzo aperta verso la cucina eclettica con pareti bianche
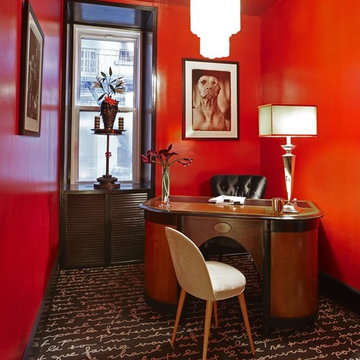
Immagine di un piccolo ufficio contemporaneo con pareti rosse, moquette, nessun camino, scrivania autoportante e pavimento multicolore

Photography: Jen Burner Photography
Immagine di una piccola stanza da bagno country con pavimento in cementine, WC a due pezzi, pareti bianche, pavimento multicolore e ante con riquadro incassato
Immagine di una piccola stanza da bagno country con pavimento in cementine, WC a due pezzi, pareti bianche, pavimento multicolore e ante con riquadro incassato

Spacecrafting Photography
Idee per una piccola sala da pranzo aperta verso la cucina stile marino con pavimento in legno massello medio, nessun camino, pareti bianche, pavimento marrone, soffitto in perlinato e pareti in perlinato
Idee per una piccola sala da pranzo aperta verso la cucina stile marino con pavimento in legno massello medio, nessun camino, pareti bianche, pavimento marrone, soffitto in perlinato e pareti in perlinato

New home construction in Homewood Alabama photographed for Willow Homes, Willow Design Studio, and Triton Stone Group by Birmingham Alabama based architectural and interiors photographer Tommy Daspit. You can see more of his work at http://tommydaspit.com
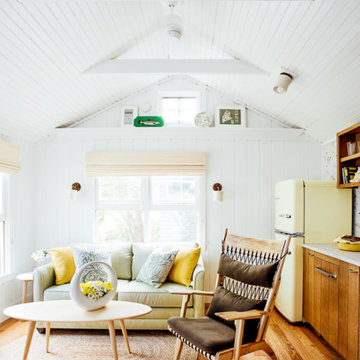
A tiny waterfront house in Kennebunkport, Maine.
Photos by James R. Salomon
Immagine di un piccolo soggiorno stile marinaro aperto con pareti bianche e pavimento in legno massello medio
Immagine di un piccolo soggiorno stile marinaro aperto con pareti bianche e pavimento in legno massello medio
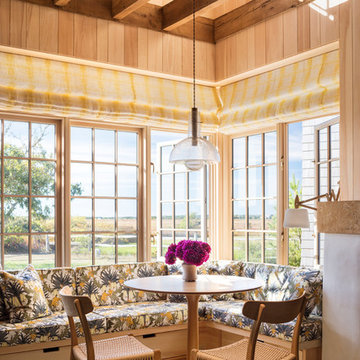
Immagine di una piccola sala da pranzo stile marinaro con parquet chiaro, pareti beige, nessun camino e pavimento beige
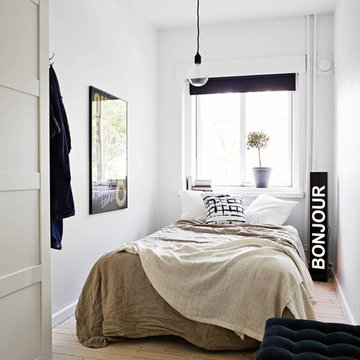
Ispirazione per una piccola camera degli ospiti scandinava con pareti bianche, parquet chiaro e nessun camino
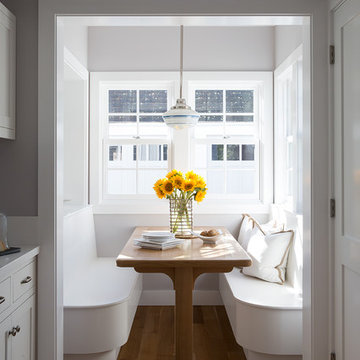
Mariko Reed Architectural Photography
Immagine di una piccola sala da pranzo aperta verso la cucina country con pareti grigie e parquet chiaro
Immagine di una piccola sala da pranzo aperta verso la cucina country con pareti grigie e parquet chiaro
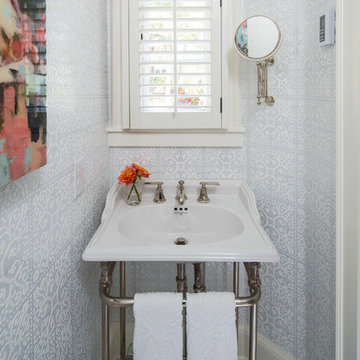
Martha O'Hara Interiors, Interior Design & Photo Styling | John Kraemer & Sons, Remodel | Troy Thies, Photography
Please Note: All “related,” “similar,” and “sponsored” products tagged or listed by Houzz are not actual products pictured. They have not been approved by Martha O’Hara Interiors nor any of the professionals credited. For information about our work, please contact design@oharainteriors.com.

This open urban kitchen invites with pops of yellow and an eat in dining table. A highly functional, contemporary beauty featuring wide plank white oak grey stained floors, white lacquer refrigerator and washing machine, brushed aluminum lower cabinets and walnut upper cabinets. Pure white Caesarstone countertops, Blanco kitchen faucet and sink, Bertazzoni range, Bosch dishwasher, architectural lighting trough with LED lights, and Emtech brushed chrome door hardware complete the high-end look.
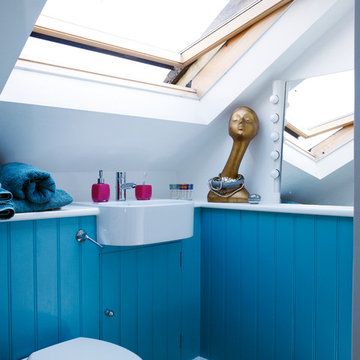
Esempio di una piccola stanza da bagno design con lavabo sospeso, ante blu, WC sospeso, pareti bianche e pavimento in legno massello medio

The 800 square-foot guest cottage is located on the footprint of a slightly smaller original cottage that was built three generations ago. With a failing structural system, the existing cottage had a very low sloping roof, did not provide for a lot of natural light and was not energy efficient. Utilizing high performing windows, doors and insulation, a total transformation of the structure occurred. A combination of clapboard and shingle siding, with standout touches of modern elegance, welcomes guests to their cozy retreat.
The cottage consists of the main living area, a small galley style kitchen, master bedroom, bathroom and sleeping loft above. The loft construction was a timber frame system utilizing recycled timbers from the Balsams Resort in northern New Hampshire. The stones for the front steps and hearth of the fireplace came from the existing cottage’s granite chimney. Stylistically, the design is a mix of both a “Cottage” style of architecture with some clean and simple “Tech” style features, such as the air-craft cable and metal railing system. The color red was used as a highlight feature, accentuated on the shed dormer window exterior frames, the vintage looking range, the sliding doors and other interior elements.
Photographer: John Hession

This tiny powder room is minimal yet full of interest. The marble on the wall and the counter top creates interest naturally. The mirror is back-lit so that the marble is illuminated in the evening.

Photo Credit: kee sites
Ispirazione per una piccola camera degli ospiti rustica con pareti bianche, parquet scuro e nessun camino
Ispirazione per una piccola camera degli ospiti rustica con pareti bianche, parquet scuro e nessun camino
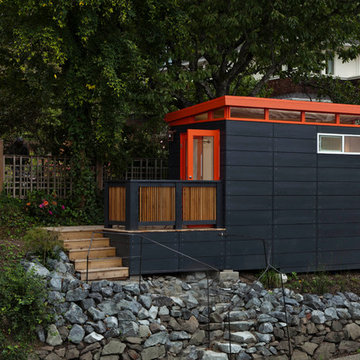
Modern-Shed provided an amazing modern studio for an artist in the Seattle metro area.
Foto di piccoli garage e rimesse indipendenti minimal con ufficio, studio o laboratorio
Foto di piccoli garage e rimesse indipendenti minimal con ufficio, studio o laboratorio
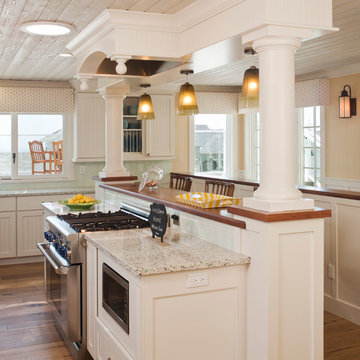
Recycled glass countertops, built-in sub-zero refrigerator, dishwasher drawers, mechanical shades and cornice boxes, pendent lighting, bead board and wainscot, planked ceiling, Siberian oak floors all add up to comfort and beauty. John Durant Photography
Chereskin Architecture
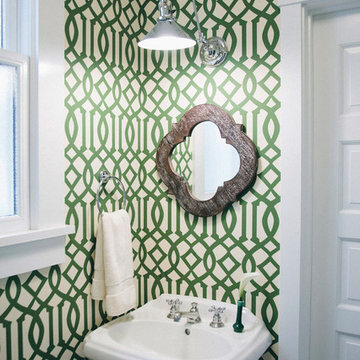
Lynn Bagley
Idee per un piccolo bagno di servizio chic con lavabo a colonna e pareti verdi
Idee per un piccolo bagno di servizio chic con lavabo a colonna e pareti verdi
395 Foto di case e interni piccoli
1

















