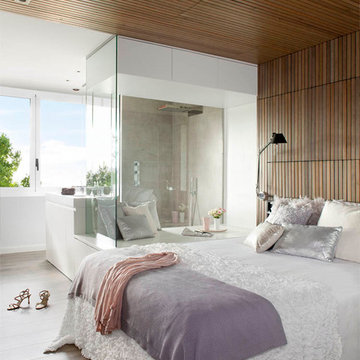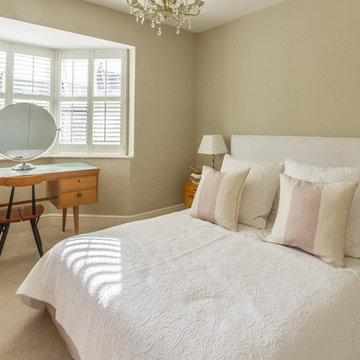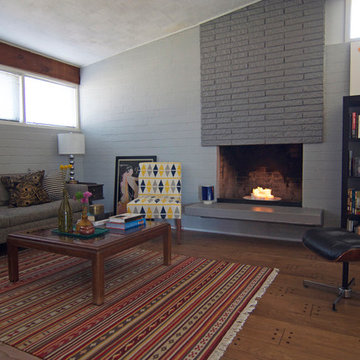Foto di case e interni moderni

Idee per una stanza da bagno padronale moderna con porta doccia a battente, ante lisce, ante in legno chiaro, vasca da incasso, doccia ad angolo, piastrelle bianche, piastrelle diamantate, pareti viola, pavimento in marmo, lavabo sottopiano, pavimento bianco e top bianco

This mid-century modern was a full restoration back to this home's former glory. The vertical grain fir ceilings were reclaimed, refinished, and reinstalled. The floors were a special epoxy blend to imitate terrazzo floors that were so popular during this period. Reclaimed light fixtures, hardware, and appliances put the finishing touches on this remodel.
Photo credit - Inspiro 8 Studios

What this Mid-century modern home originally lacked in kitchen appeal it made up for in overall style and unique architectural home appeal. That appeal which reflects back to the turn of the century modernism movement was the driving force for this sleek yet simplistic kitchen design and remodel.
Stainless steel aplliances, cabinetry hardware, counter tops and sink/faucet fixtures; removed wall and added peninsula with casual seating; custom cabinetry - horizontal oriented grain with quarter sawn red oak veneer - flat slab - full overlay doors; full height kitchen cabinets; glass tile - installed countertop to ceiling; floating wood shelving; Karli Moore Photography
Trova il professionista locale adatto per il tuo progetto
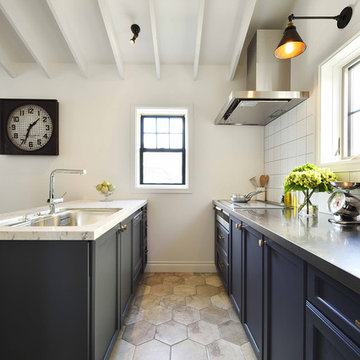
こだわりのキッチンキャビネットは、もちろんメリット社製。収納がたっぷり出来る利便性とおしゃれさを兼ね備えたキッチンは立つだけでワクワクします。
(C) COPYRIGHT 2017 Maple Homes International. ALL RIGHTS RESERVED.
Foto di una cucina minimalista con lavello a vasca singola, ante con riquadro incassato, ante nere, top in acciaio inossidabile, paraspruzzi bianco e pavimento grigio
Foto di una cucina minimalista con lavello a vasca singola, ante con riquadro incassato, ante nere, top in acciaio inossidabile, paraspruzzi bianco e pavimento grigio
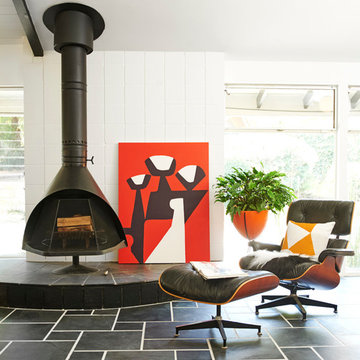
© Steven Dewall Photography
Idee per un soggiorno minimalista con pareti bianche e stufa a legna
Idee per un soggiorno minimalista con pareti bianche e stufa a legna

Allison Cartwright, Photographer
RRS Design + Build is a Austin based general contractor specializing in high end remodels and custom home builds. As a leader in contemporary, modern and mid century modern design, we are the clear choice for a superior product and experience. We would love the opportunity to serve you on your next project endeavor. Put our award winning team to work for you today!
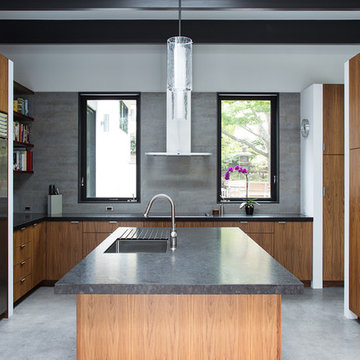
The owners, inspired by mid-century modern architecture, hired Klopf Architecture to design an Eichler-inspired 21st-Century, energy efficient new home that would replace a dilapidated 1940s home. The home follows the gentle slope of the hillside while the overarching post-and-beam roof above provides an unchanging datum line. The changing moods of nature animate the house because of views through large glass walls at nearly every vantage point. Every square foot of the house remains close to the ground creating and adding to the sense of connection with nature.
Klopf Architecture Project Team: John Klopf, AIA, Geoff Campen, Angela Todorova, and Jeff Prose
Structural Engineer: Alex Rood, SE, Fulcrum Engineering (now Pivot Engineering)
Landscape Designer (atrium): Yoshi Chiba, Chiba's Gardening
Landscape Designer (rear lawn): Aldo Sepulveda, Sepulveda Landscaping
Contractor: Augie Peccei, Coast to Coast Construction
Photography ©2015 Mariko Reed
Location: Belmont, CA
Year completed: 2015
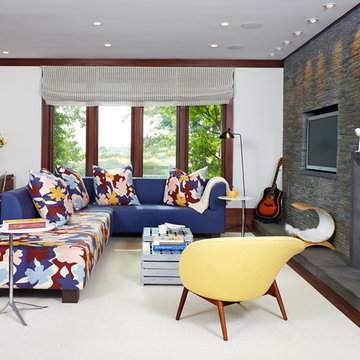
Immagine di un soggiorno moderno di medie dimensioni e aperto con pareti bianche, parquet scuro, camino classico, cornice del camino in pietra e parete attrezzata
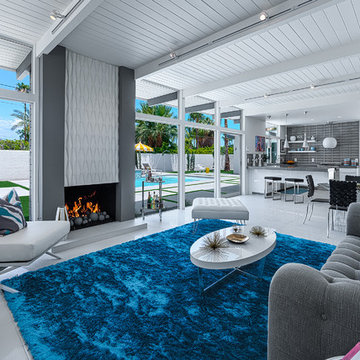
This is the living room looking out on the pool, modular tiles on the fireplace bring a midcentury flair back to this Alexander.The white walls are contrasted by bright pops of color. Palm Springs house remodel by H3K DesignPhoto by Patrick Ketchum

Horwitz Residence designed by Minarc
*The house is oriented so that all of the rooms can enjoy the outdoor living area which includes Pool, outdoor dinning / bbq and play court.
• The flooring used in this residence is by DuChateau Floors - Terra Collection in Zimbabwe. The modern dark colors of the collection match both contemporary & traditional interior design
• It’s orientation is thought out to maximize passive solar design and natural ventilations, with solar chimney escaping hot air during summer and heating cold air during winter eliminated the need for mechanical air handling.
• Simple Eco-conscious design that is focused on functionality and creating a healthy breathing family environment.
• The design elements are oriented to take optimum advantage of natural light and cross ventilation.
• Maximum use of natural light to cut down electrical cost.
• Interior/exterior courtyards allows for natural ventilation as do the master sliding window and living room sliders.
• Conscious effort in using only materials in their most organic form.
• Solar thermal radiant floor heating through-out the house
• Heated patio and fireplace for outdoor dining maximizes indoor/outdoor living. The entry living room has glass to both sides to further connect the indoors and outdoors.
• Floor and ceiling materials connected in an unobtrusive and whimsical manner to increase floor plan flow and space.
• Magnetic chalkboard sliders in the play area and paperboard sliders in the kids' rooms transform the house itself into a medium for children's artistic expression.
• Material contrasts (stone, steal, wood etc.) makes this modern home warm and family

Dane Cronin
Immagine di un soggiorno moderno aperto con pareti bianche, parquet chiaro, stufa a legna e TV nascosta
Immagine di un soggiorno moderno aperto con pareti bianche, parquet chiaro, stufa a legna e TV nascosta

Idee per una cucina minimalista di medie dimensioni con lavello sottopiano, ante lisce, ante in legno bruno, paraspruzzi multicolore, paraspruzzi con piastrelle a listelli, elettrodomestici in acciaio inossidabile, parquet chiaro, top in quarzo composito e pavimento marrone

Photography: Anice Hoachlander, Hoachlander Davis Photography.
Immagine di un ingresso o corridoio minimalista di medie dimensioni con parquet chiaro e pavimento beige
Immagine di un ingresso o corridoio minimalista di medie dimensioni con parquet chiaro e pavimento beige
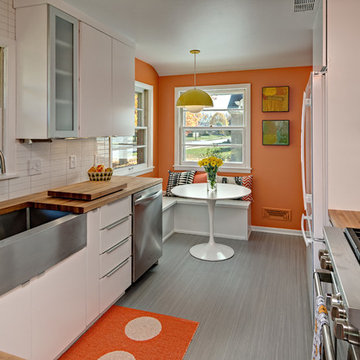
Ehlen Creative Communications
Immagine di una cucina minimalista con lavello stile country, ante lisce, ante bianche, top in legno, paraspruzzi bianco e elettrodomestici in acciaio inossidabile
Immagine di una cucina minimalista con lavello stile country, ante lisce, ante bianche, top in legno, paraspruzzi bianco e elettrodomestici in acciaio inossidabile
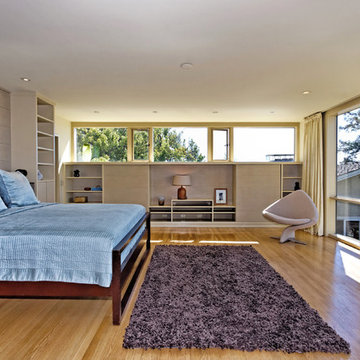
Esempio di una camera matrimoniale moderna con pareti grigie, parquet chiaro e nessun camino
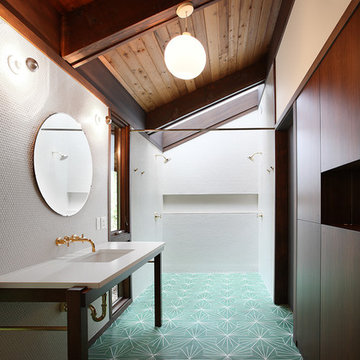
Ispirazione per una stanza da bagno con doccia moderna con lavabo sottopiano, ante lisce, ante in legno bruno, doccia doppia, piastrelle bianche e pavimento turchese
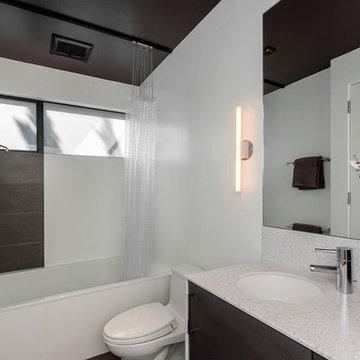
Esempio di una stanza da bagno minimalista con lavabo sottopiano, ante in legno bruno, vasca ad alcova, vasca/doccia, WC monopezzo e piastrelle bianche
Foto di case e interni moderni
1


















