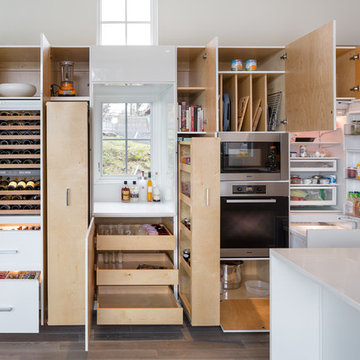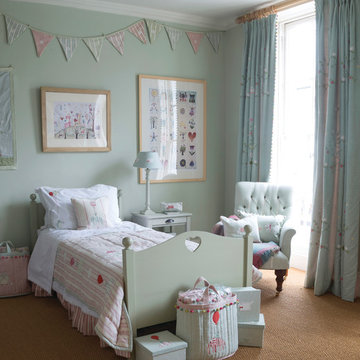14.338 Foto di case e interni
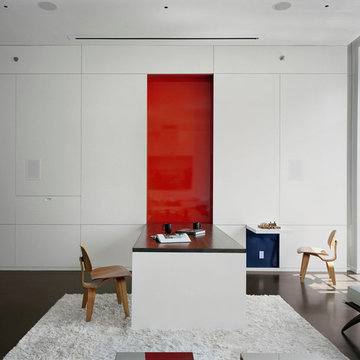
Fold down dining table - fold up chess table.
Concrete floor with radiant heating.
Vertical garden.
Motorized projection screen.
Photo: Elizabeth Felicella
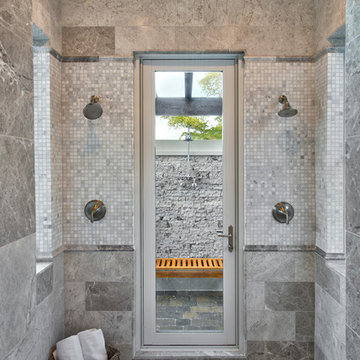
Interior design by SOCO Interiors. Photography by Giovanni. Built by Stock Development.
Esempio di una stanza da bagno classica con doccia doppia e piastrelle grigie
Esempio di una stanza da bagno classica con doccia doppia e piastrelle grigie
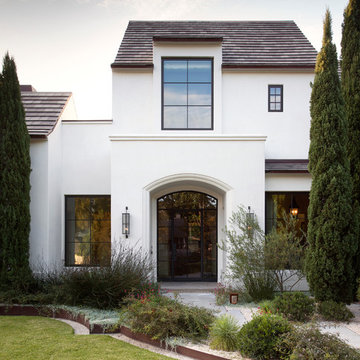
Ryann Ford
Esempio della facciata di una casa bianca classica a due piani con rivestimento in stucco e tetto a capanna
Esempio della facciata di una casa bianca classica a due piani con rivestimento in stucco e tetto a capanna
Trova il professionista locale adatto per il tuo progetto

Jimmy White
Foto di una grande cucina minimal con lavello sottopiano, ante a filo, ante bianche, top in granito, paraspruzzi multicolore, paraspruzzi con piastrelle a mosaico, elettrodomestici da incasso, parquet scuro e 2 o più isole
Foto di una grande cucina minimal con lavello sottopiano, ante a filo, ante bianche, top in granito, paraspruzzi multicolore, paraspruzzi con piastrelle a mosaico, elettrodomestici da incasso, parquet scuro e 2 o più isole

Echo Wall
By Tech Lighting
SKU# 700TDECS
Vivid glass shade over white case glass inner cylinder suspended from a round base and highlighted with three satin nickel cylinder details. Provides ambient, up- and down-light.

Designed by Terri Sears
Photography by Steven Long
Foto di una grande cucina american style con lavello stile country, ante in stile shaker, ante in legno scuro, top in granito, paraspruzzi grigio, paraspruzzi con piastrelle a listelli, elettrodomestici in acciaio inossidabile, pavimento in legno massello medio, pavimento marrone e top multicolore
Foto di una grande cucina american style con lavello stile country, ante in stile shaker, ante in legno scuro, top in granito, paraspruzzi grigio, paraspruzzi con piastrelle a listelli, elettrodomestici in acciaio inossidabile, pavimento in legno massello medio, pavimento marrone e top multicolore

The 800 square-foot guest cottage is located on the footprint of a slightly smaller original cottage that was built three generations ago. With a failing structural system, the existing cottage had a very low sloping roof, did not provide for a lot of natural light and was not energy efficient. Utilizing high performing windows, doors and insulation, a total transformation of the structure occurred. A combination of clapboard and shingle siding, with standout touches of modern elegance, welcomes guests to their cozy retreat.
The cottage consists of the main living area, a small galley style kitchen, master bedroom, bathroom and sleeping loft above. The loft construction was a timber frame system utilizing recycled timbers from the Balsams Resort in northern New Hampshire. The stones for the front steps and hearth of the fireplace came from the existing cottage’s granite chimney. Stylistically, the design is a mix of both a “Cottage” style of architecture with some clean and simple “Tech” style features, such as the air-craft cable and metal railing system. The color red was used as a highlight feature, accentuated on the shed dormer window exterior frames, the vintage looking range, the sliding doors and other interior elements.
Photographer: John Hession
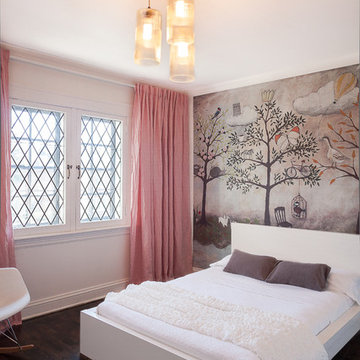
Child's bedroom designed by Veronica Martin Design Studio
www.veronicamartindesignstudio.com
Photography by Urszula Muntean Photography
Foto di una cameretta per bambini da 4 a 10 anni tradizionale di medie dimensioni con pareti multicolore, parquet scuro e pavimento marrone
Foto di una cameretta per bambini da 4 a 10 anni tradizionale di medie dimensioni con pareti multicolore, parquet scuro e pavimento marrone
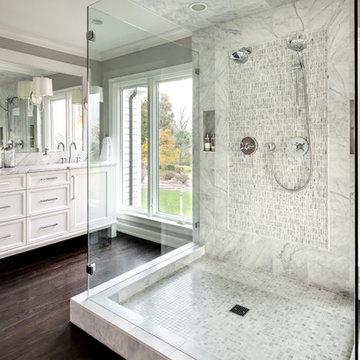
Fox Point, WI Bathroom
Sazama Design Build Remodel LLC
Idee per una stanza da bagno padronale classica con ante con riquadro incassato, ante bianche, doccia doppia, pareti grigie, parquet scuro e piastrelle bianche
Idee per una stanza da bagno padronale classica con ante con riquadro incassato, ante bianche, doccia doppia, pareti grigie, parquet scuro e piastrelle bianche
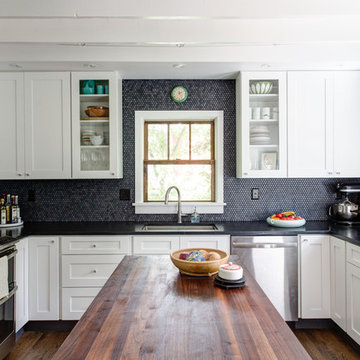
A. Hubbell
Esempio di una cucina tradizionale con lavello sottopiano, ante in stile shaker, paraspruzzi grigio, paraspruzzi con piastrelle a mosaico, elettrodomestici in acciaio inossidabile e pavimento in legno massello medio
Esempio di una cucina tradizionale con lavello sottopiano, ante in stile shaker, paraspruzzi grigio, paraspruzzi con piastrelle a mosaico, elettrodomestici in acciaio inossidabile e pavimento in legno massello medio
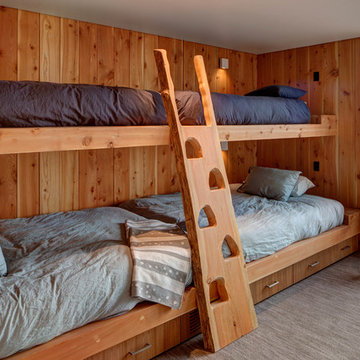
Alan Blakely Photography
Ispirazione per una camera degli ospiti stile rurale con moquette
Ispirazione per una camera degli ospiti stile rurale con moquette
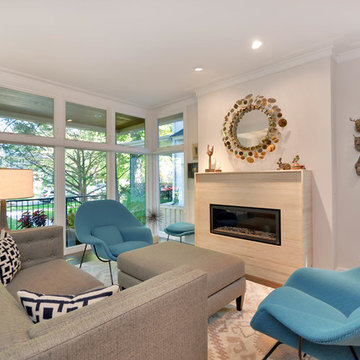
Esempio di un soggiorno design di medie dimensioni e chiuso con sala formale, pareti bianche, parquet scuro, camino lineare Ribbon e cornice del camino in pietra
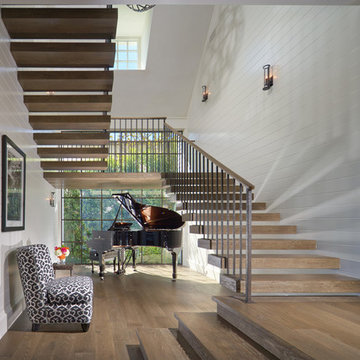
Toby Ponnay
Ispirazione per una scala a "L" costiera con pedata in legno e nessuna alzata
Ispirazione per una scala a "L" costiera con pedata in legno e nessuna alzata
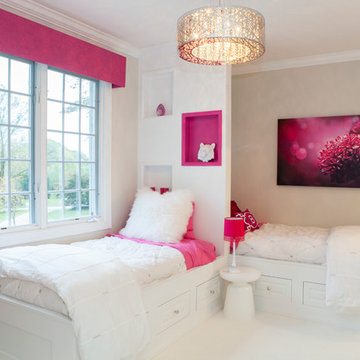
A creative way to share a bedroom when using this custom "built-in" wall and bed design. Offering a "privacy" wall with storage above and below.
Crown molding wraps around the room and seamlessly encloses the added privacy wall.
A wonderful layout that is practical and smart.
This home was featured in Philadelphia Magazine August 2014 issue to showcase its beauty and excellence.
RUDLOFF Custom Builders, is a residential construction company that connects with clients early in the design phase to ensure every detail of your project is captured just as you imagined. RUDLOFF Custom Builders will create the project of your dreams that is executed by on-site project managers and skilled craftsman, while creating lifetime client relationships that are build on trust and integrity.
We are a full service, certified remodeling company that covers all of the Philadelphia suburban area including West Chester, Gladwynne, Malvern, Wayne, Haverford and more.
As a 6 time Best of Houzz winner, we look forward to working with you on your next project.
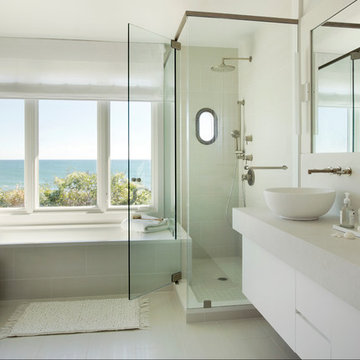
Eric Roth Photography
Idee per una grande stanza da bagno padronale costiera con lavabo a bacinella, ante lisce, ante bianche, vasca sottopiano, doccia ad angolo, piastrelle beige, pareti beige, pavimento in gres porcellanato, top in quarzo composito, pavimento grigio, porta doccia a battente e top grigio
Idee per una grande stanza da bagno padronale costiera con lavabo a bacinella, ante lisce, ante bianche, vasca sottopiano, doccia ad angolo, piastrelle beige, pareti beige, pavimento in gres porcellanato, top in quarzo composito, pavimento grigio, porta doccia a battente e top grigio
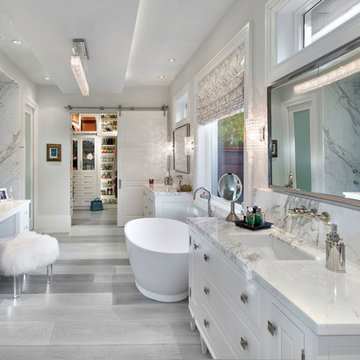
Giovanni Photography
Idee per una stanza da bagno padronale tradizionale con lavabo sottopiano, ante bianche, vasca freestanding, pareti bianche e ante con bugna sagomata
Idee per una stanza da bagno padronale tradizionale con lavabo sottopiano, ante bianche, vasca freestanding, pareti bianche e ante con bugna sagomata
14.338 Foto di case e interni
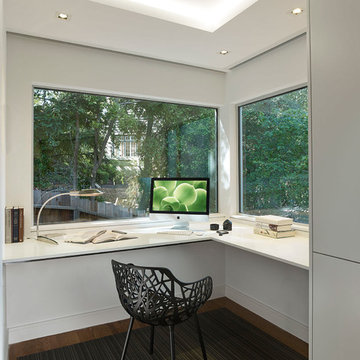
ASID Design Excellence First Place Residential – Kitchen and Bathroom: Michael Merrill Design Studio was approached three years ago by the homeowner to redesign her kitchen. Although she was dissatisfied with some aspects of her home, she still loved it dearly. As we discovered her passion for design, we began to rework her entire home--room by room, top to bottom.
13


















