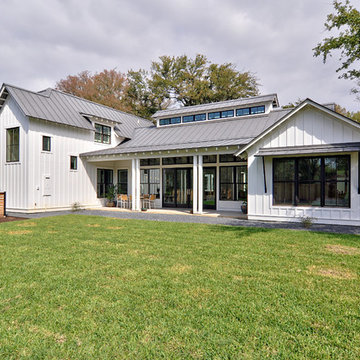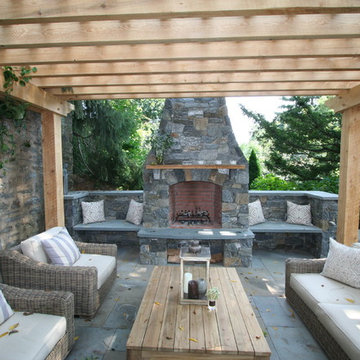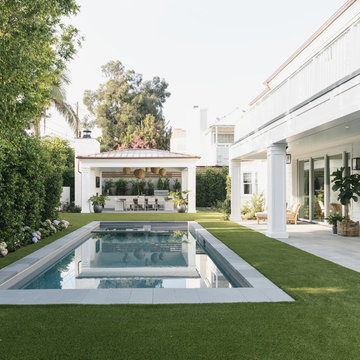2.689 Foto di case e interni

Builder: John Kraemer & Sons | Architect: Swan Architecture | Interiors: Katie Redpath Constable | Landscaping: Bechler Landscapes | Photography: Landmark Photography

The homeowners desired an outdoor space that felt more rustic than their refined interior spaces, but still related architecturally to their house. Cement plaster support arbor columns provide enough of visual tie to the existing house exterior. Oversized wood beams and rafter members provide a unique outdoor atmosphere. Structural bolts and hardware were minimized for a cleaner appearance. Structural connections and supports were engineered to meet California's stringent earthquake standards.
Ali Atri Photography
Trova il professionista locale adatto per il tuo progetto

This was an exterior remodel and backyard renovation, added pool, bbq, etc.
Foto di un grande patio o portico minimalista dietro casa con un parasole e pavimentazioni in cemento
Foto di un grande patio o portico minimalista dietro casa con un parasole e pavimentazioni in cemento
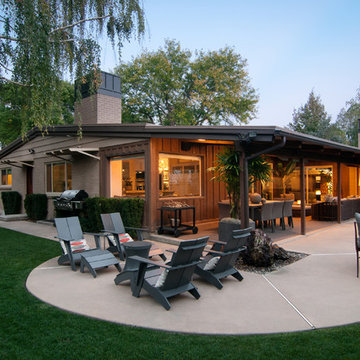
Phillip K Erickson
Immagine di un patio o portico contemporaneo con nessuna copertura
Immagine di un patio o portico contemporaneo con nessuna copertura

Anice Hoachlander/Hoachlander-Davis Photography
Foto di un grande patio o portico rustico dietro casa con un focolare, un tetto a sbalzo e pavimentazioni in pietra naturale
Foto di un grande patio o portico rustico dietro casa con un focolare, un tetto a sbalzo e pavimentazioni in pietra naturale
Ricarica la pagina per non vedere più questo specifico annuncio
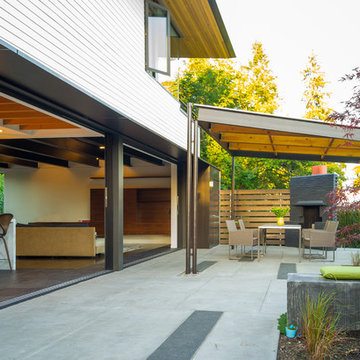
We began with a structurally sound 1950’s home. The owners sought to capture views of mountains and lake with a new second story, along with a complete rethinking of the plan.
Basement walls and three fireplaces were saved, along with the main floor deck. The new second story provides a master suite, and professional home office for him. A small office for her is on the main floor, near three children’s bedrooms. The oldest daughter is in college; her room also functions as a guest bedroom.
A second guest room, plus another bath, is in the lower level, along with a media/playroom and an exercise room. The original carport is down there, too, and just inside there is room for the family to remove shoes, hang up coats, and drop their stuff.
The focal point of the home is the flowing living/dining/family/kitchen/terrace area. The living room may be separated via a large rolling door. Pocketing, sliding glass doors open the family and dining area to the terrace, with the original outdoor fireplace/barbeque. When slid into adjacent wall pockets, the combined opening is 28 feet wide.
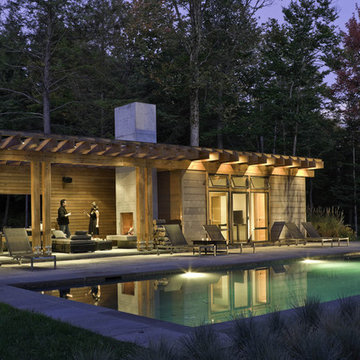
Pool & Pool House
Stowe, Vermont
This mountain top residential site offers spectacular 180 degree views towards adjacent hillsides. The client desired to replace an existing pond with a pool and pool house to be used for both entertaining and family use. The open site is adjacent to the driveway to the north but offered spectacular mountain views to the south. The challenge was to provide privacy at the pool without obstructing the beautiful vista from the entry drive. Working closely with the architect we designed the pool and pool house as one modern element closely linked by proximity, detailing & geometry. In so doing, we used precise placement, careful choice of building & site materials, and minimalist planting. Existing trees were edited to open up selected views to the south. Rows of ornamental grasses provide architectural delineation of outdoor space. Understated stone steps in the lawn loosely connect the pool to the main house.
Architect: Michael Minadeo + Partners
Image Credit: Westphalen Photography
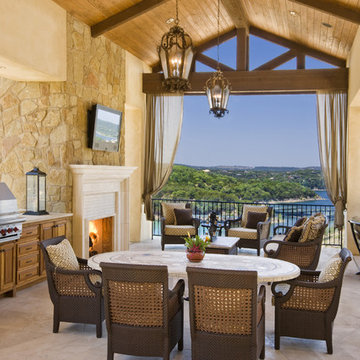
Winner of five awards in the Rough Hollow Parade of Homes, this 6,778 square foot home is an exquisite addition to the prestigious Lakeway neighborhood. The Santa Barbara style home features a welcoming colonnade, lush courtyard, beautiful casita, spacious master suite with a private outdoor covered terrace, and a unique Koi pond beginning underneath the wine room glass floor and continuing to the outdoor living area. In addition, the views of Lake Travis are unmatched throughout the home.
Photography by Coles Hairston
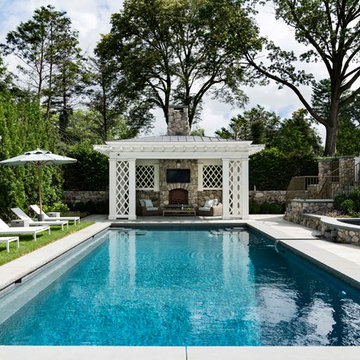
The lattice and columned pool pavilion with its stone fireplace and standing seam copper roof, and impressive lap pool creates the focal point for a resort-like arrangement of terraces, fountains, and landscaping.
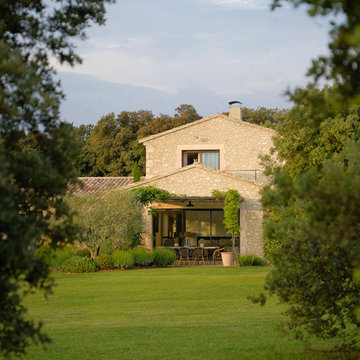
Pascal Otlinghaus
Esempio della villa beige mediterranea a due piani con rivestimento in pietra, tetto a capanna e copertura in tegole
Esempio della villa beige mediterranea a due piani con rivestimento in pietra, tetto a capanna e copertura in tegole

Justin Krug Photography
Ispirazione per la villa ampia grigia country a due piani con rivestimento in legno, tetto a capanna e copertura in metallo o lamiera
Ispirazione per la villa ampia grigia country a due piani con rivestimento in legno, tetto a capanna e copertura in metallo o lamiera
Ricarica la pagina per non vedere più questo specifico annuncio
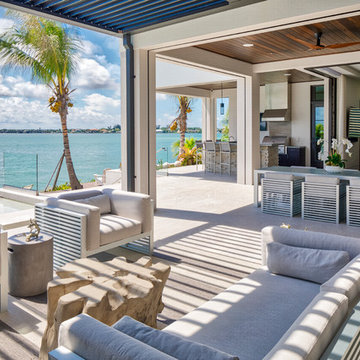
Esempio di un patio o portico stile marinaro dietro casa con piastrelle e un tetto a sbalzo
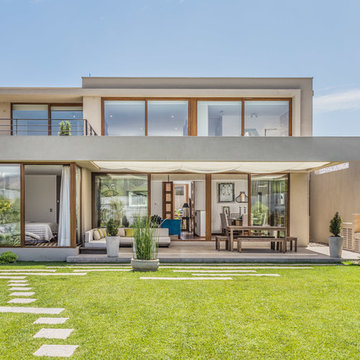
Immagine della facciata di una casa grigia contemporanea a due piani con tetto piano

Ispirazione per un giardino xeriscape classico esposto in pieno sole dietro casa e di medie dimensioni in estate con pavimentazioni in pietra naturale e passi giapponesi
2.689 Foto di case e interni
Ricarica la pagina per non vedere più questo specifico annuncio
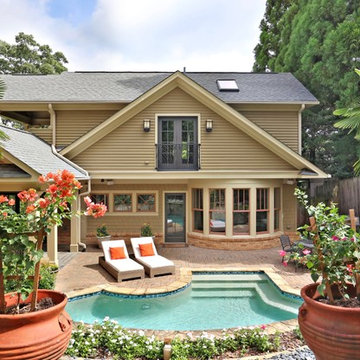
New Rear Facade engages the pool and creates an intimate setting for entertaining. The bow window at the breakfast room and the Juliette Balcony in the master bedroom bring the outdoors in.
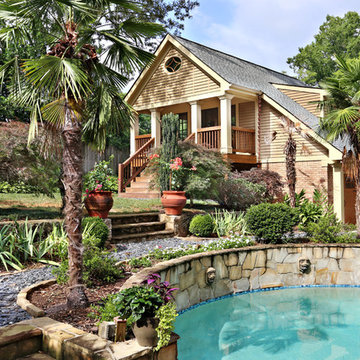
Backyard showing relationship of garage to the house. The open porch screens the driveway from the pool area. Terraces and stairs gently lead to the studio above the garage.
Photgraphy: Tracy Witherspoon

This family wanted a contemporary structure that blended natural elements with with grays and blues. This is a unique structure that turned out beautifully. We went with powder coated 6x6 steel posts hiding all of the base and top plates
creating a seamless transition between the structure and travertine flooring. Due to limitations on spacing we added a built-in granite table with matching powder coated steel frame. This created a unique look and practical application for dining seating. By adding a knee wall with cedar slats it created an intimate nook while keeping everything open.
The modern fireplace and split style kitchen created a great use of space without making if feel crowded.
Appliances: Fire Magic Diamond Echelon series 660 Grill
RCS icemaker, 2 wine fridges and RCS storage doors and drawers
42” Heat Glo Dakota fireplace insert
Cedar T&G ceiling clear coated with rope lighting
Powder coated posts and granite table frame: Slate Gray
Tile Selections:
Accent Wall: Glass tile (Carisma Oceano Stick Glass Mosaic)
Dark Tile: Prisma Griss
Light Tile: Tessuto Linen Beige White
Flooring: Light Ivory Travertine
3cm granite:
Light: Santa Cecilia
Dark: Midnight Grey
Kitchen Appliances:
30" Fire Magic Diamond Series Echelon 660
2 - RCS wine fridges
RCS storage doors and drawers
Fire Place:
36" Dakota heat glo insert
TK Images
1


















