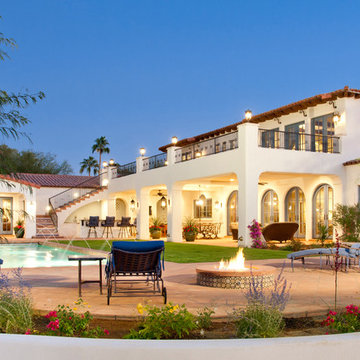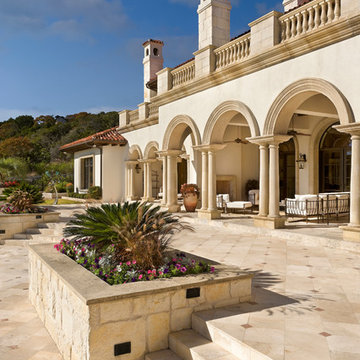53 Foto di case e interni ampi
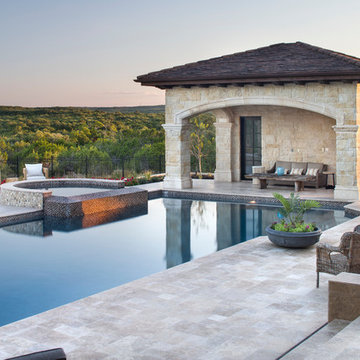
Photography: Piston Design
Esempio di un'ampia piscina mediterranea rettangolare dietro casa con una dépendance a bordo piscina e piastrelle
Esempio di un'ampia piscina mediterranea rettangolare dietro casa con una dépendance a bordo piscina e piastrelle

This family wanted a contemporary structure that blended natural elements with with grays and blues. This is a unique structure that turned out beautifully. We went with powder coated 6x6 steel posts hiding all of the base and top plates
creating a seamless transition between the structure and travertine flooring. Due to limitations on spacing we added a built-in granite table with matching powder coated steel frame. This created a unique look and practical application for dining seating. By adding a knee wall with cedar slats it created an intimate nook while keeping everything open.
The modern fireplace and split style kitchen created a great use of space without making if feel crowded.
Appliances: Fire Magic Diamond Echelon series 660 Grill
RCS icemaker, 2 wine fridges and RCS storage doors and drawers
42” Heat Glo Dakota fireplace insert
Cedar T&G ceiling clear coated with rope lighting
Powder coated posts and granite table frame: Slate Gray
Tile Selections:
Accent Wall: Glass tile (Carisma Oceano Stick Glass Mosaic)
Dark Tile: Prisma Griss
Light Tile: Tessuto Linen Beige White
Flooring: Light Ivory Travertine
3cm granite:
Light: Santa Cecilia
Dark: Midnight Grey
Kitchen Appliances:
30" Fire Magic Diamond Series Echelon 660
2 - RCS wine fridges
RCS storage doors and drawers
Fire Place:
36" Dakota heat glo insert
TK Images

Linda Oyama Bryan
Idee per un ampio patio o portico chic dietro casa con graniglia di granito e un gazebo o capanno
Idee per un ampio patio o portico chic dietro casa con graniglia di granito e un gazebo o capanno
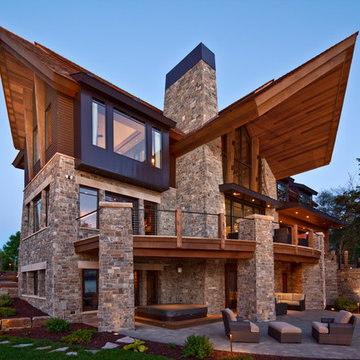
AJ Mueller
Esempio della facciata di una casa ampia marrone contemporanea a tre piani con rivestimento in pietra
Esempio della facciata di una casa ampia marrone contemporanea a tre piani con rivestimento in pietra
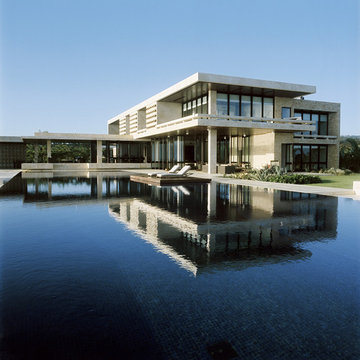
Perimeter overflow all-tile pool with a "floating" lounging area. Architect: Rangr Studio. Photographer: M. Bouwmeester.
Ispirazione per un'ampia piscina moderna rettangolare
Ispirazione per un'ampia piscina moderna rettangolare
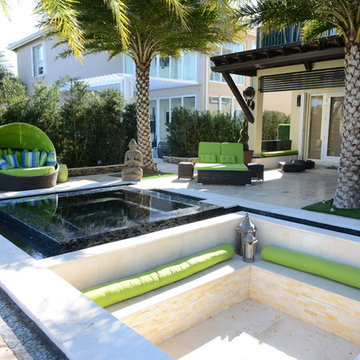
Complete Outdoor Renovation in Miramar, Florida! This project included a Dark brown custom wood pergola attached to the house.
The outdoor kitchen in this project was a U shape design with a granite counter and stone wall finish. All of the appliances featured in this kitchen are part of the Twin Eagle line.
Some other items that where part of this project included a custom TV lift with Granite and artificial ivy finish with a fire pit, custom pool, artificial grass installation, ground level lounge area and a custom pool design. All the Landscaping, Statues and outdoor furniture from the Kanoah line was also provided by Luxapatio.
For more information regarding this or any other of our outdoor projects please visit our website at www.luxapatio.com where you may also shop online. You can also visit our showroom located in the Doral Design District ( 3305 NW 79 Ave Miami FL. 33122) or contact us at 305-477-5141.
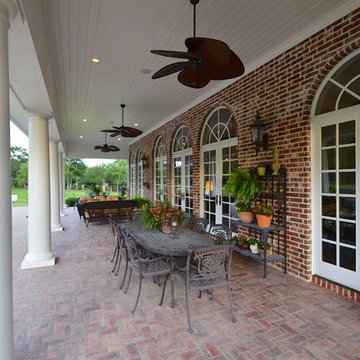
Ispirazione per un ampio patio o portico classico dietro casa con pavimentazioni in mattoni e un tetto a sbalzo
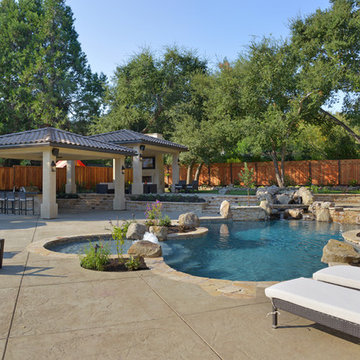
This back yard is full of micro environments for every type of entertainment, Pool/Spa/Waterfall, BBQ, Bar, Fireplace and outdoor TV
Immagine di un'ampia piscina mediterranea personalizzata dietro casa con pavimentazioni in pietra naturale
Immagine di un'ampia piscina mediterranea personalizzata dietro casa con pavimentazioni in pietra naturale
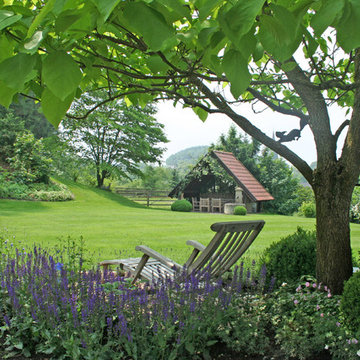
Esempio di un ampio giardino chic esposto a mezz'ombra in estate con un pendio, una collina o una riva
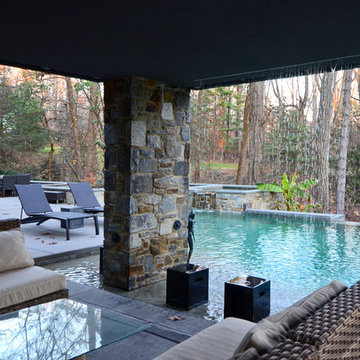
Esempio di un'ampia piscina a sfioro infinito design personalizzata dietro casa con una vasca idromassaggio e lastre di cemento
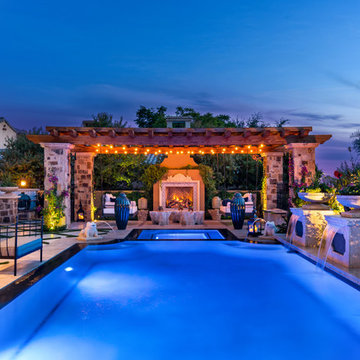
This French Villa pergola features two large hanging sofas decorated with cream cushions and black accented throw pillows. The center of the space is accumulated by stone coffee tables and a built-in outdoor fireplace.
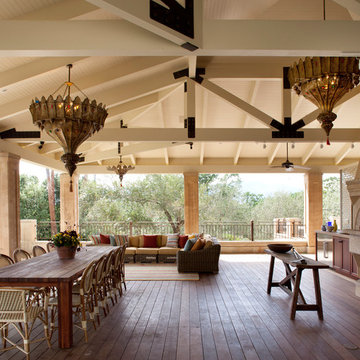
Napa family compound that celebrates the garden and family time. An eclectic home with colorful Moroccan and Venetian accents.
Idee per un'ampia terrazza mediterranea dietro casa con un tetto a sbalzo
Idee per un'ampia terrazza mediterranea dietro casa con un tetto a sbalzo
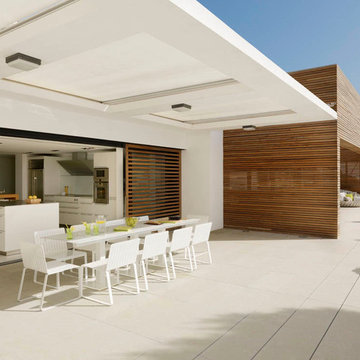
Mauricio Fuertes - www.mauriciofuertes.com
Immagine di un'ampia terrazza contemporanea con un tetto a sbalzo
Immagine di un'ampia terrazza contemporanea con un tetto a sbalzo
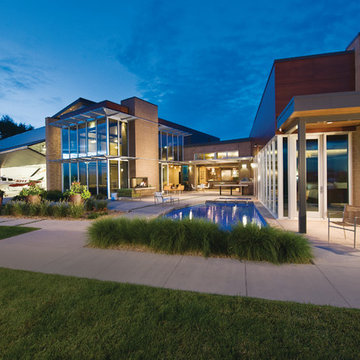
Sited on a runway with sweeping views of the Colorado Rockies, the residence with attached hangar is designed to reflect the convergence of earth and sky. Stone, masonry and wood living spaces rise to a glass and aluminum hanger structure that is linked by a linear monolithic wall. The spatial orientations of the primary spaces mirror the aeronautical layout of the runway infrastructure.
The owners are passionate pilots and wanted their home to reflect the high-tech nature of their plane as well as their love for contemporary and sustainable design, utilizing natural materials in an open and warm environment. Defining the orientation of the house, the striking monolithic masonry wall with the steel framework and all-glass atrium bisect the hangar and the living quarters and allow natural light to flood the open living spaces. Sited around an open courtyard with a reflecting pool and outdoor kitchen, the master suite and main living spaces form two ‘wood box’ wings. Mature landscaping and natural materials including masonry block, wood panels, bamboo floor and ceilings, travertine tile, stained wood doors, windows and trim ground the home into its environment, while two-sided fireplaces, large glass doors and windows open the house to the spectacular western views.
Designed with high-tech and sustainable features, this home received a LEED silver certification.
LaCasse Photography
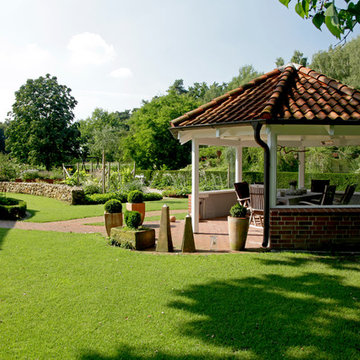
Fotografin Daniela Toman
Esempio di un ampio orto in giardino country esposto a mezz'ombra dietro casa in estate con gazebo e pavimentazioni in mattoni
Esempio di un ampio orto in giardino country esposto a mezz'ombra dietro casa in estate con gazebo e pavimentazioni in mattoni
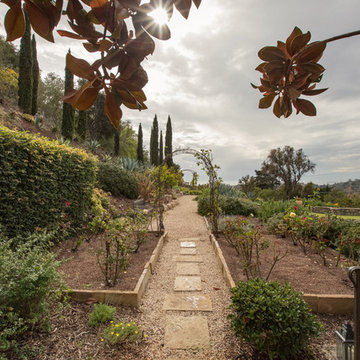
Project completed by Natural Concepts Landscaping Contractors
Photo by Kurt Jordan Photography
Idee per un ampio giardino formale mediterraneo esposto in pieno sole dietro casa in primavera con un ingresso o sentiero e pavimentazioni in pietra naturale
Idee per un ampio giardino formale mediterraneo esposto in pieno sole dietro casa in primavera con un ingresso o sentiero e pavimentazioni in pietra naturale
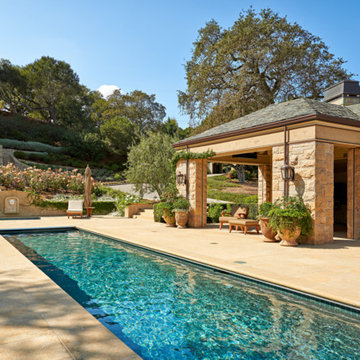
Architect: Stephen Arnn Design,
Landscape Architect: Todd R. Cole Landscape Architecture,
Designer: Fisher Weisman Interior Design/ Wheeler Design Group,
Photographer: Nick Vasilopoulos
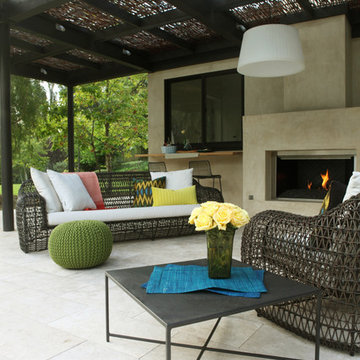
Ispirazione per un ampio patio o portico contemporaneo con un gazebo o capanno, un focolare e piastrelle
53 Foto di case e interni ampi
1


















