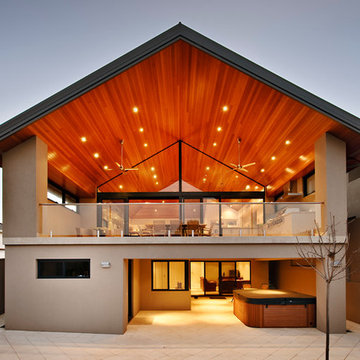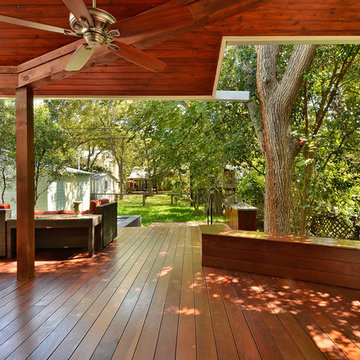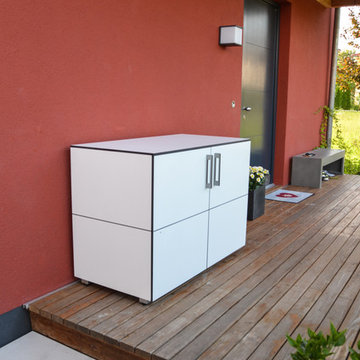12 Foto di case e interni rossi

This pergola draped in Wisteria over a Blue Stone patio is located at the home of Interior Designer Kim Hunkeler, located in central Massachusetts.
Foto di un giardino classico esposto in pieno sole dietro casa e di medie dimensioni in primavera con pavimentazioni in pietra naturale
Foto di un giardino classico esposto in pieno sole dietro casa e di medie dimensioni in primavera con pavimentazioni in pietra naturale

Lower Deck with built-in sand box
Photography by Ross Van Pelt
Idee per una terrazza contemporanea
Idee per una terrazza contemporanea
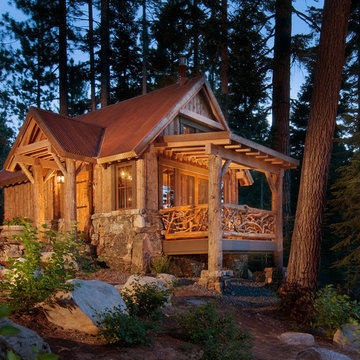
Photo by Asa Gilmore
Ispirazione per la facciata di una casa rustica con rivestimento in legno
Ispirazione per la facciata di una casa rustica con rivestimento in legno
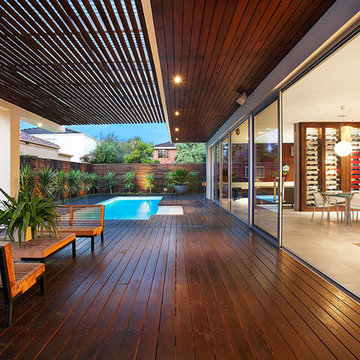
Exteriors of DDB Design Development & Building Houses, Landscape Design by COS Designs Creative Outdoor Solutions photography by Urban Angles.
Foto di una terrazza contemporanea
Foto di una terrazza contemporanea
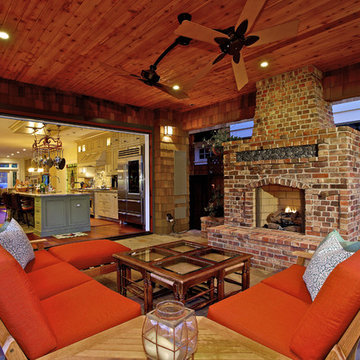
Idee per un patio o portico classico con un focolare e un tetto a sbalzo
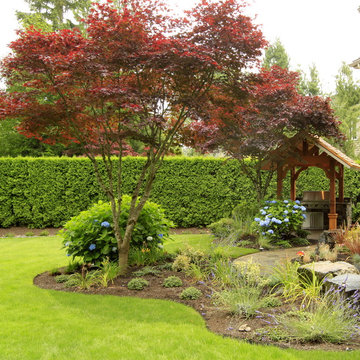
Esempio di un grande giardino formale tradizionale dietro casa con pavimentazioni in pietra naturale

Built from the ground up on 80 acres outside Dallas, Oregon, this new modern ranch house is a balanced blend of natural and industrial elements. The custom home beautifully combines various materials, unique lines and angles, and attractive finishes throughout. The property owners wanted to create a living space with a strong indoor-outdoor connection. We integrated built-in sky lights, floor-to-ceiling windows and vaulted ceilings to attract ample, natural lighting. The master bathroom is spacious and features an open shower room with soaking tub and natural pebble tiling. There is custom-built cabinetry throughout the home, including extensive closet space, library shelving, and floating side tables in the master bedroom. The home flows easily from one room to the next and features a covered walkway between the garage and house. One of our favorite features in the home is the two-sided fireplace – one side facing the living room and the other facing the outdoor space. In addition to the fireplace, the homeowners can enjoy an outdoor living space including a seating area, in-ground fire pit and soaking tub.
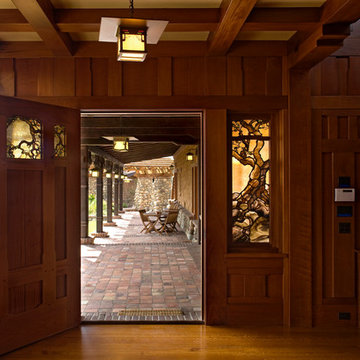
Architect: John Malick & Associates
Photograph by Jeannie O"Connor
Foto di un corridoio classico con una porta singola, una porta in legno bruno e pavimento in legno massello medio
Foto di un corridoio classico con una porta singola, una porta in legno bruno e pavimento in legno massello medio
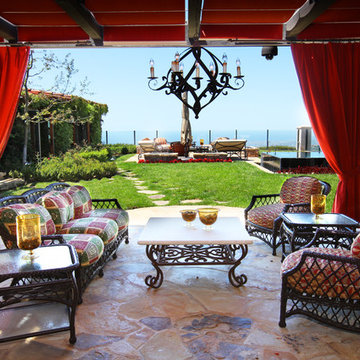
V.I.Photography & Design
Vincent Ivicevic
Esempio di un patio o portico classico con pavimentazioni in pietra naturale
Esempio di un patio o portico classico con pavimentazioni in pietra naturale
12 Foto di case e interni rossi
1


















