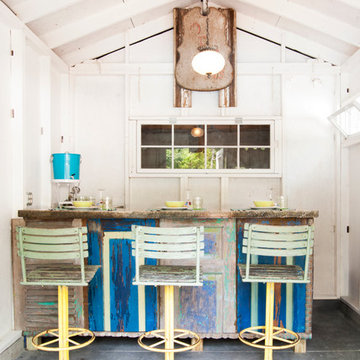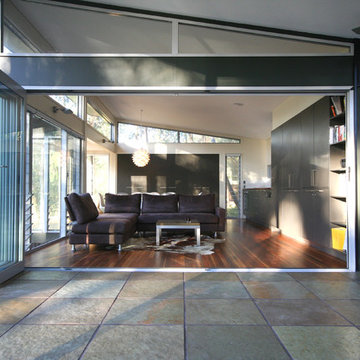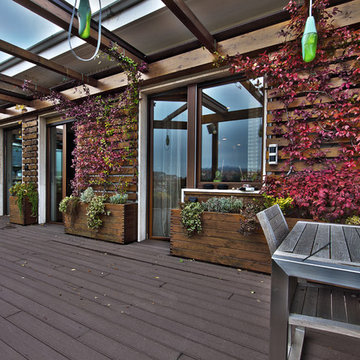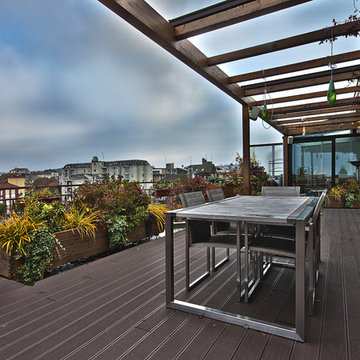8 Foto di case e interni

Contemporary Rear Extension, Photo by David Butler
Idee per la villa rossa contemporanea a due piani di medie dimensioni con rivestimenti misti, tetto a capanna e copertura a scandole
Idee per la villa rossa contemporanea a due piani di medie dimensioni con rivestimenti misti, tetto a capanna e copertura a scandole

2013 - © Daniela Bortolato Fotografa
Ispirazione per una grande terrazza minimal sul tetto con una pergola e un giardino in vaso
Ispirazione per una grande terrazza minimal sul tetto con una pergola e un giardino in vaso

This house is a simple elegant structure - more permanent camping than significant imposition. The external deck with inverted hip roof extends the interior living spaces.
Photo; Guy Allenby

Adrienne DeRosa © 2014 Houzz Inc.
Inside, the pool house is ready for entertaining. Raymond and Jennifer poured the concrete counter top themselves.
The paneling on the front of the bar came from a large cupcake counter at a friend's antique store. When her friend was closing the store, Jennifer and Raymond dismantled the counter and salvaged the painted doors, which they then cut to size as needed.
Antique stools reflect the patina of the bar in an effortlessly charming way. "I found them at the Columbus Country Living Fair," Jennifer explains. "They came from an old Amusement Park; I'm not sure which one, but I kept everything original to them."
Photo: Adrienne DeRosa © 2014 Houzz

The covered entry stair leads to the outdoor living space under the flying roof. The building is all steel framed and clad for fire resistance. Sprinklers on the roof can be remotely activated to provide fire protection if needed.
Photo; Guy Allenby

Bi-fold doors link the interior to the external terrace.
Photo; Guy Allenby
Immagine di un piccolo patio o portico minimal
Immagine di un piccolo patio o portico minimal

2013 - © Daniela Bortolato Fotografa
Esempio di una grande terrazza contemporanea sul tetto con una pergola e un giardino in vaso
Esempio di una grande terrazza contemporanea sul tetto con una pergola e un giardino in vaso

2013 - © Daniela Bortolato Fotografa
Immagine di una grande terrazza minimal sul tetto con una pergola e un giardino in vaso
Immagine di una grande terrazza minimal sul tetto con una pergola e un giardino in vaso
8 Foto di case e interni
1

















