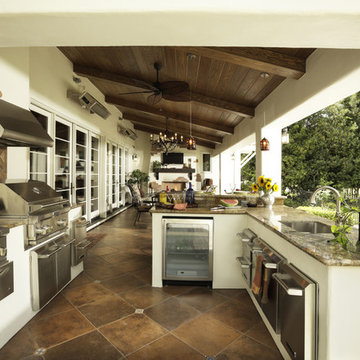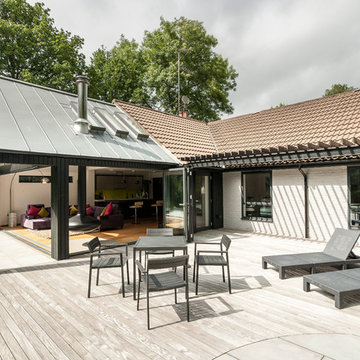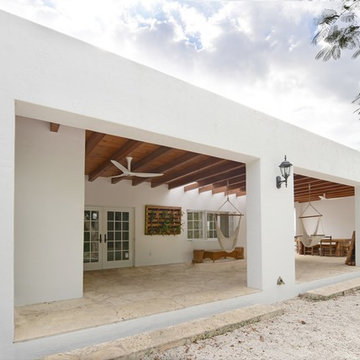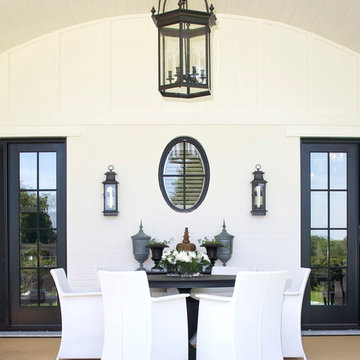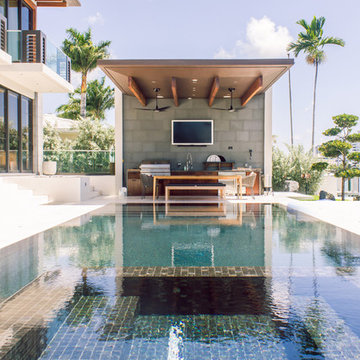49 Foto di case e interni bianchi

Built from the ground up on 80 acres outside Dallas, Oregon, this new modern ranch house is a balanced blend of natural and industrial elements. The custom home beautifully combines various materials, unique lines and angles, and attractive finishes throughout. The property owners wanted to create a living space with a strong indoor-outdoor connection. We integrated built-in sky lights, floor-to-ceiling windows and vaulted ceilings to attract ample, natural lighting. The master bathroom is spacious and features an open shower room with soaking tub and natural pebble tiling. There is custom-built cabinetry throughout the home, including extensive closet space, library shelving, and floating side tables in the master bedroom. The home flows easily from one room to the next and features a covered walkway between the garage and house. One of our favorite features in the home is the two-sided fireplace – one side facing the living room and the other facing the outdoor space. In addition to the fireplace, the homeowners can enjoy an outdoor living space including a seating area, in-ground fire pit and soaking tub.
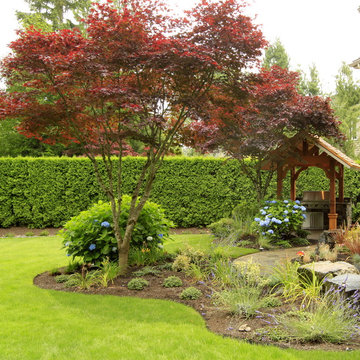
Esempio di un grande giardino formale tradizionale dietro casa con pavimentazioni in pietra naturale
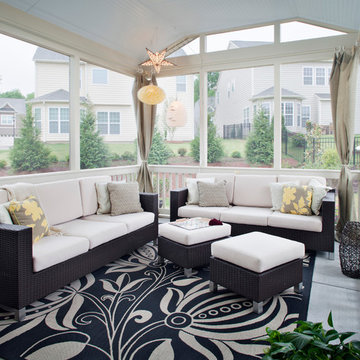
This beautiful screened porch has a modified gable roof allowing more light and air into this spacious screened porch. The light and airy feeling in this Charlotte screened porch is carried on with the lovely bright furnishings and festive lighting. The white trim and railings make for a cohesive bright feeling. A perfect place for reading a book, sipping wine with friends, a girls spa party or a cozy evening with the one you love. The tongue and groove ceiling is a bright glossy white to continue reflecting all of the gorgeous light for a bright shaded outdoor retreat.
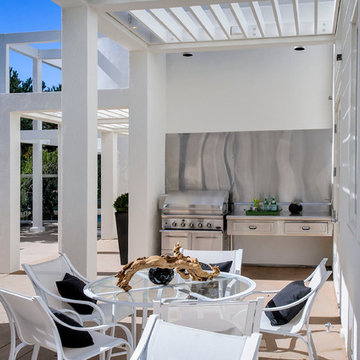
Dennis Mayer Photogrpahy
Ispirazione per un patio o portico design con una pergola
Ispirazione per un patio o portico design con una pergola
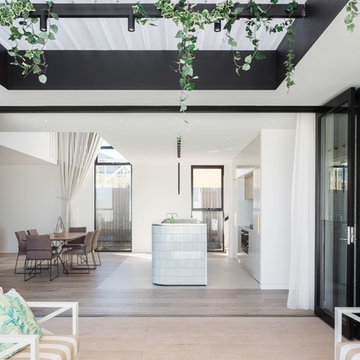
Project: OP9 House
Architect: Office88
Photography: Kat Lu
Product: Bowral50 Chillingham White & Austral Bricks La Paloma Gaudi 50mm
Esempio di una cucina stile marino
Esempio di una cucina stile marino
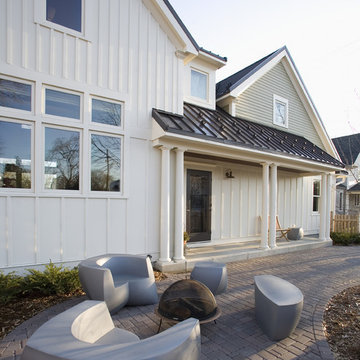
In this project, a contrasting 1.5 story cottage-style board and batten addition was added to a traditional 1902 foursquare. Designed by Meriwether Felt, AIA. Photo by Andrea Rugg.
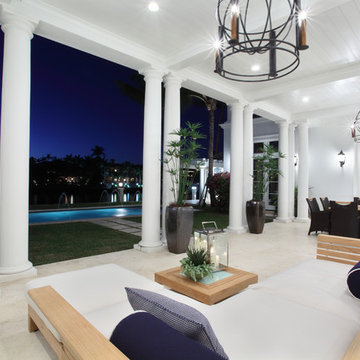
The art of modern living is expressed with eloquent aplomb in this brand-new showplace on the Intracoastal Waterway in The Estates, historic Old Boca Raton’s prestigious beachside enclave. Created by an award-winning Florida-based Architect Carlos A. Martin, and by noted South Florida builder, Infinity Custom Estates, this Tropical Georgian-inspired masterpiece (I call it Gulfstream Southern Classical Style) exudes serene timelessness with classic symmetry, then takes an unexpected twist with clean-lined high-style interiors by award-winning Marc-Michaels. In each detail, the vision is artistic genius, and the resulting overall effect is simply breathtaking.
10’ high French doors flow to the waterfront verandah and Hamptons-style pool from the open living/dining room, club room/library, and family room, all of which are as sumptuously comfortable as they are stunningly refined. From the gorgeous smoky-hued marble and walnut floors to the sleek custom built-ins, exquisite marble-clad fireplace, and ebony-wood “ribbon” accent wall, the design scheme beautifully balances bold impact and subtle glamour. Opening off the upstairs gallery is a waterfront lounge deck appointed as a resort-like open-air spa room, a sublime luxury. Transcending the ordinary in every aspect, this is a sophisticated Intracoastal estate, rendered to perfection with singular style.
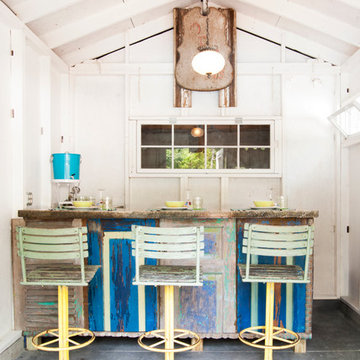
Adrienne DeRosa © 2014 Houzz Inc.
Inside, the pool house is ready for entertaining. Raymond and Jennifer poured the concrete counter top themselves.
The paneling on the front of the bar came from a large cupcake counter at a friend's antique store. When her friend was closing the store, Jennifer and Raymond dismantled the counter and salvaged the painted doors, which they then cut to size as needed.
Antique stools reflect the patina of the bar in an effortlessly charming way. "I found them at the Columbus Country Living Fair," Jennifer explains. "They came from an old Amusement Park; I'm not sure which one, but I kept everything original to them."
Photo: Adrienne DeRosa © 2014 Houzz

Immagine della facciata di una casa tropicale con rivestimento in legno, falda a timpano, copertura in metallo o lamiera e tetto bianco
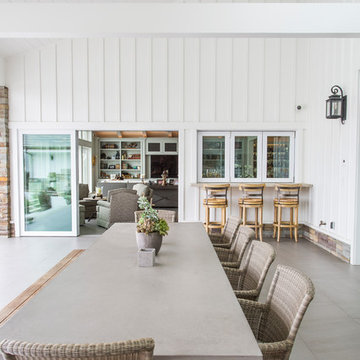
Esempio di un patio o portico country dietro casa con pavimentazioni in cemento e un tetto a sbalzo
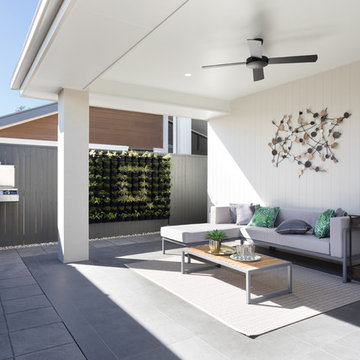
Ispirazione per un portico minimal dietro casa con lastre di cemento e un tetto a sbalzo
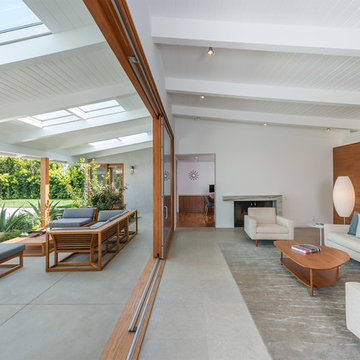
Landscape Design by Ryan Gates and Joel Lichtenwalter, www.growoutdoordesign.com
Idee per un grande soggiorno moderno aperto con pavimento in cemento, sala formale, pareti bianche, camino classico, cornice del camino in intonaco, nessuna TV e pavimento grigio
Idee per un grande soggiorno moderno aperto con pavimento in cemento, sala formale, pareti bianche, camino classico, cornice del camino in intonaco, nessuna TV e pavimento grigio

Whangapoua Beach House on the Coromandel Peninsula
Idee per la villa moderna a un piano con tetto piano
Idee per la villa moderna a un piano con tetto piano
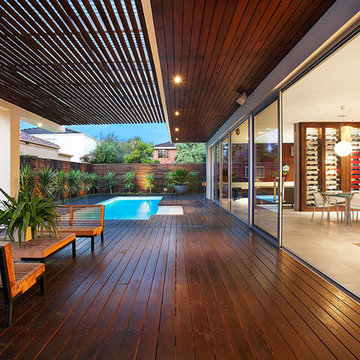
Exteriors of DDB Design Development & Building Houses, Landscape Design by COS Designs Creative Outdoor Solutions photography by Urban Angles.
Foto di una terrazza contemporanea
Foto di una terrazza contemporanea
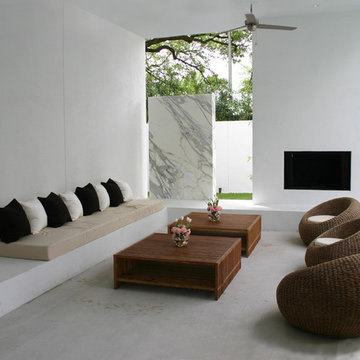
Foto di un patio o portico moderno con un focolare, lastre di cemento e un tetto a sbalzo
49 Foto di case e interni bianchi
1


















