84 Foto di case e interni
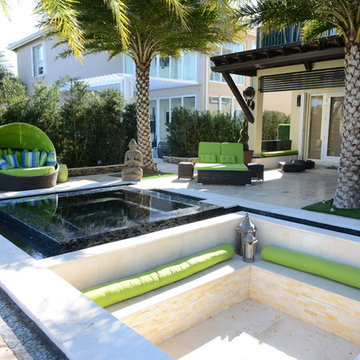
Complete Outdoor Renovation in Miramar, Florida! This project included a Dark brown custom wood pergola attached to the house.
The outdoor kitchen in this project was a U shape design with a granite counter and stone wall finish. All of the appliances featured in this kitchen are part of the Twin Eagle line.
Some other items that where part of this project included a custom TV lift with Granite and artificial ivy finish with a fire pit, custom pool, artificial grass installation, ground level lounge area and a custom pool design. All the Landscaping, Statues and outdoor furniture from the Kanoah line was also provided by Luxapatio.
For more information regarding this or any other of our outdoor projects please visit our website at www.luxapatio.com where you may also shop online. You can also visit our showroom located in the Doral Design District ( 3305 NW 79 Ave Miami FL. 33122) or contact us at 305-477-5141.

Justin Krug Photography
Ispirazione per la villa ampia grigia country a due piani con rivestimento in legno, tetto a capanna e copertura in metallo o lamiera
Ispirazione per la villa ampia grigia country a due piani con rivestimento in legno, tetto a capanna e copertura in metallo o lamiera

CAST architecture
Foto della casa con tetto a falda unica piccolo marrone contemporaneo a un piano con rivestimento in metallo
Foto della casa con tetto a falda unica piccolo marrone contemporaneo a un piano con rivestimento in metallo
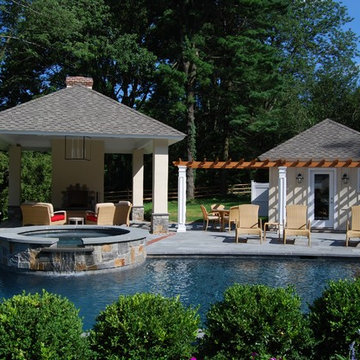
Ispirazione per una grande piscina classica personalizzata dietro casa con una dépendance a bordo piscina e pavimentazioni in pietra naturale

This Neo-prairie style home with its wide overhangs and well shaded bands of glass combines the openness of an island getaway with a “C – shaped” floor plan that gives the owners much needed privacy on a 78’ wide hillside lot. Photos by James Bruce and Merrick Ales.
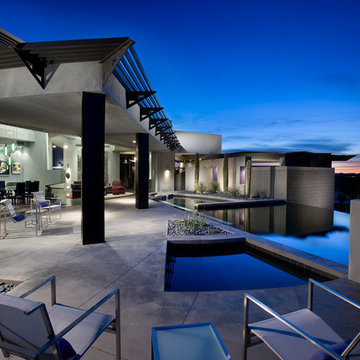
Modern patio with infinity pool, river rock, and concrete flooring.
Architect: Urban Design Associates
Builder: RS Homes
Interior Designer: Tamm Jasper Interiors
Photo Credit: Dino Tonn
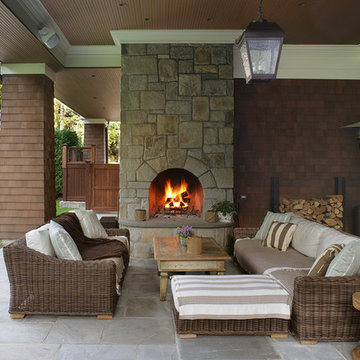
Peter Rymwid
Idee per un grande patio o portico classico dietro casa con un focolare, pavimentazioni in pietra naturale e un tetto a sbalzo
Idee per un grande patio o portico classico dietro casa con un focolare, pavimentazioni in pietra naturale e un tetto a sbalzo
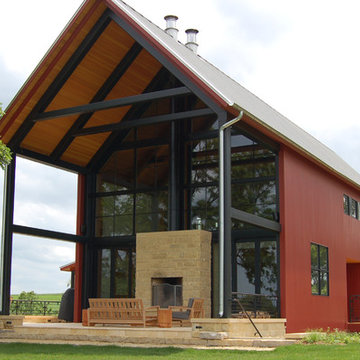
Marvin Windows and Doors
Tim Marr of Traditional Carpentry Inc
Immagine della villa grande rossa country a due piani con rivestimento in legno, tetto a capanna e copertura in metallo o lamiera
Immagine della villa grande rossa country a due piani con rivestimento in legno, tetto a capanna e copertura in metallo o lamiera
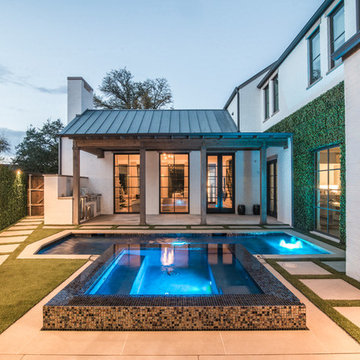
See a Video of this backyard transformation on Scapes Incorpo https://www.youtube.com/watch?v=TQbUvP5TUx0rated You Tube Channel.
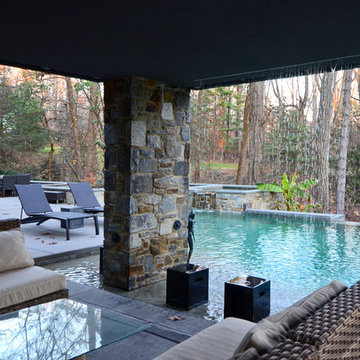
Esempio di un'ampia piscina a sfioro infinito design personalizzata dietro casa con una vasca idromassaggio e lastre di cemento
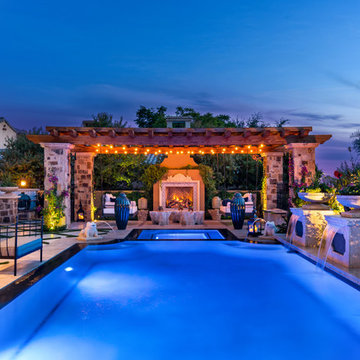
This French Villa pergola features two large hanging sofas decorated with cream cushions and black accented throw pillows. The center of the space is accumulated by stone coffee tables and a built-in outdoor fireplace.
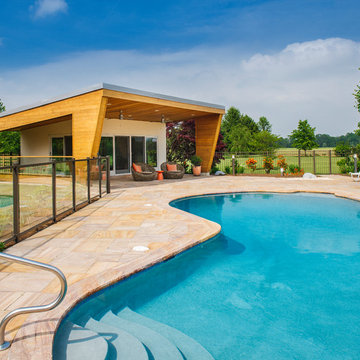
Relaxing in the summertime has never looked more beautiful. Whether you're looking to catch some sun, or cool off from a hot day, you will find plenty of amusement with this project. This timeless, contemporary pool house will be the biggest hit among friends and family.
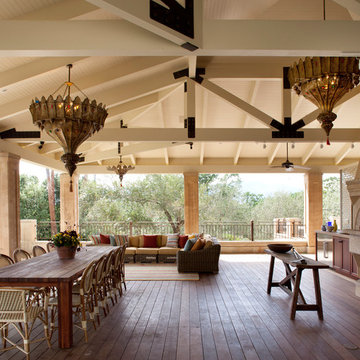
Napa family compound that celebrates the garden and family time. An eclectic home with colorful Moroccan and Venetian accents.
Idee per un'ampia terrazza mediterranea dietro casa con un tetto a sbalzo
Idee per un'ampia terrazza mediterranea dietro casa con un tetto a sbalzo
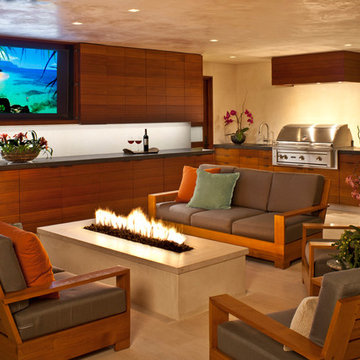
Grey Crawford Photography
Ispirazione per un patio o portico design con piastrelle e un tetto a sbalzo
Ispirazione per un patio o portico design con piastrelle e un tetto a sbalzo

Idee per la facciata di una casa grande marrone rustica a due piani con rivestimenti misti, tetto a capanna e terreno in pendenza
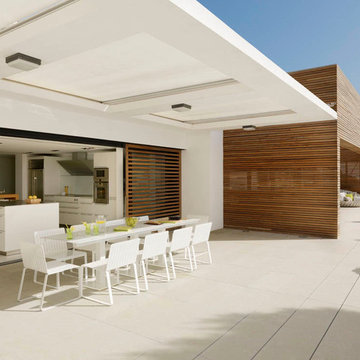
Mauricio Fuertes - www.mauriciofuertes.com
Immagine di un'ampia terrazza contemporanea con un tetto a sbalzo
Immagine di un'ampia terrazza contemporanea con un tetto a sbalzo
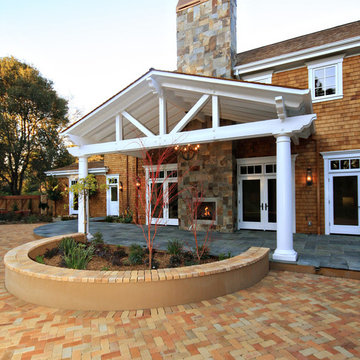
Builder: Markay Johnson Construction
visit: www.mjconstruction.com
Project Details:
This uniquely American Shingle styled home boasts a free flowing open staircase with a two-story light filled entry. The functional style and design of this welcoming floor plan invites open porches and creates a natural unique blend to its surroundings. Bleached stained walnut wood flooring runs though out the home giving the home a warm comfort, while pops of subtle colors bring life to each rooms design. Completing the masterpiece, this Markay Johnson Construction original reflects the forethought of distinguished detail, custom cabinetry and millwork, all adding charm to this American Shingle classic.
Architect: John Stewart Architects
Photographer: Bernard Andre Photography
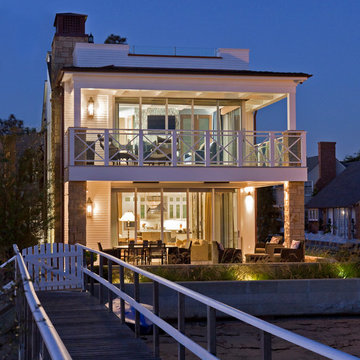
Foto della facciata di una casa grande bianca stile marinaro a due piani
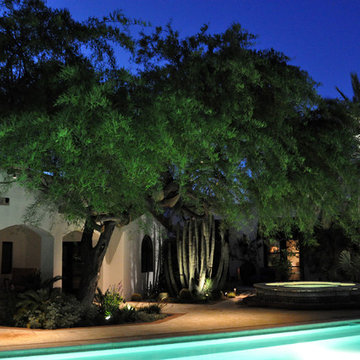
Moonlighting accents the pool terrace. Photo by Todor Spasov.
Esempio di un grande giardino mediterraneo esposto a mezz'ombra dietro casa con pavimentazioni in pietra naturale
Esempio di un grande giardino mediterraneo esposto a mezz'ombra dietro casa con pavimentazioni in pietra naturale
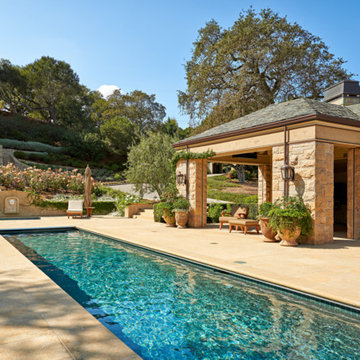
Architect: Stephen Arnn Design,
Landscape Architect: Todd R. Cole Landscape Architecture,
Designer: Fisher Weisman Interior Design/ Wheeler Design Group,
Photographer: Nick Vasilopoulos
84 Foto di case e interni
1

















