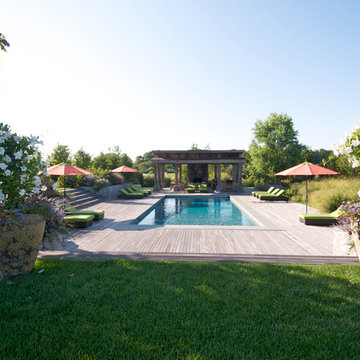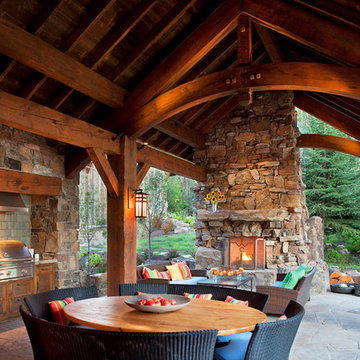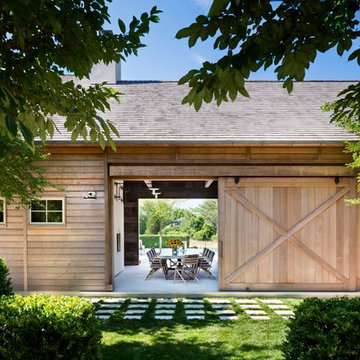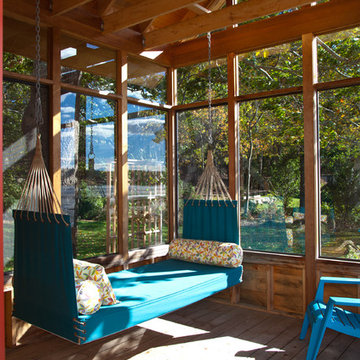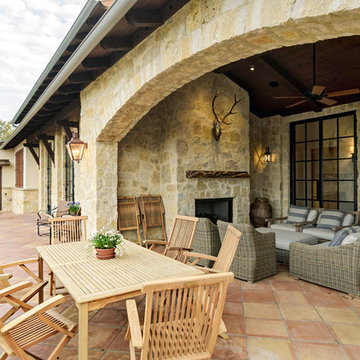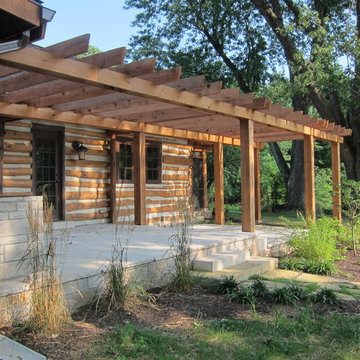Home

Anice Hoachlander/Hoachlander-Davis Photography
Foto di un grande patio o portico rustico dietro casa con un focolare, un tetto a sbalzo e pavimentazioni in pietra naturale
Foto di un grande patio o portico rustico dietro casa con un focolare, un tetto a sbalzo e pavimentazioni in pietra naturale
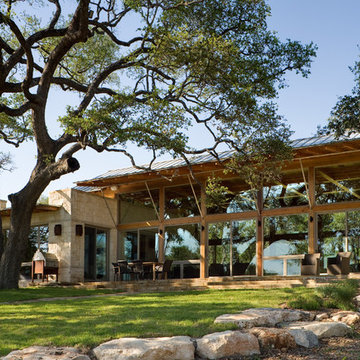
The program consists of a detached Guest House with full Kitchen, Living and Dining amenities, Carport and Office Building with attached Main house and Master Bedroom wing. The arrangement of buildings was dictated by the numerous majestic oaks and organized as a procession of spaces leading from the Entry arbor up to the front door. Large covered terraces and arbors were used to extend the interior living spaces out onto the site.
All the buildings are clad in Texas limestone with accent bands of Leuders limestone to mimic the local limestone cliffs in the area. Steel was used on the arbors and fences and left to rust. Vertical grain Douglas fir was used on the interior while flagstone and stained concrete floors were used throughout. The flagstone floors extend from the exterior entry arbors into the interior of the Main Living space and out onto the Main house terraces.
Trova il professionista locale adatto per il tuo progetto
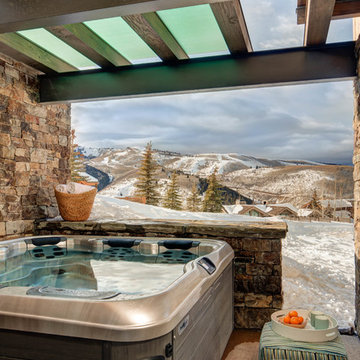
Architecture by: Think Architecture
Interior Design by: Denton House
Construction by: Magleby Construction Photos by: Alan Blakley
Foto di un patio o portico stile rurale con una pergola
Foto di un patio o portico stile rurale con una pergola
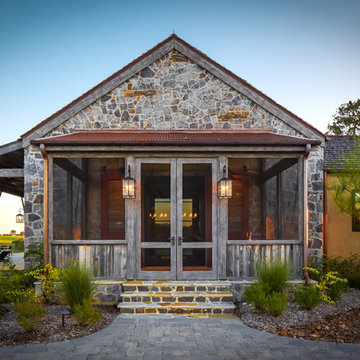
photos by Steve Chenn
Immagine di un portico stile rurale con un tetto a sbalzo e un portico chiuso
Immagine di un portico stile rurale con un tetto a sbalzo e un portico chiuso
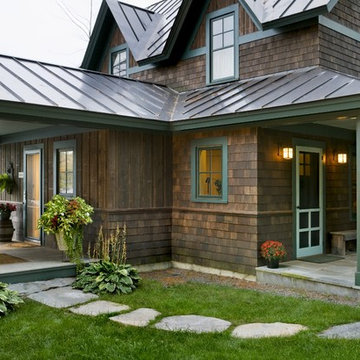
Esempio della facciata di una casa rustica a due piani con rivestimento in legno e copertura in metallo o lamiera
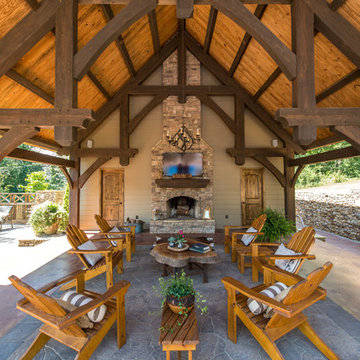
Immagine di un grande patio o portico rustico dietro casa con pavimentazioni in pietra naturale, un tetto a sbalzo e un caminetto
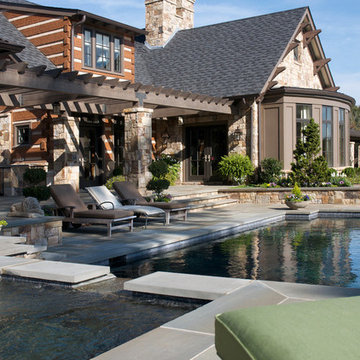
Foto di una piscina stile rurale rettangolare di medie dimensioni e dietro casa con pavimentazioni in pietra naturale e una vasca idromassaggio

Exterior of a Pioneer Log Home of BC
Foto della facciata di una casa marrone rustica a tre piani di medie dimensioni con rivestimento in legno, tetto a capanna e copertura in metallo o lamiera
Foto della facciata di una casa marrone rustica a tre piani di medie dimensioni con rivestimento in legno, tetto a capanna e copertura in metallo o lamiera
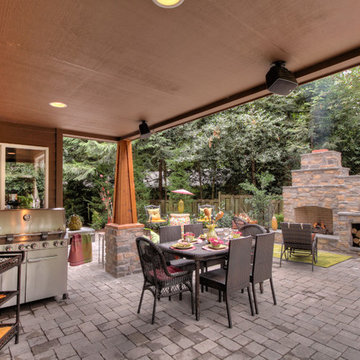
Paver Patio in outdoor living room Pizza oven, outdoor fireplace, outdoor living area. dining area, gas grill and chef station
Esempio di un patio o portico rustico
Esempio di un patio o portico rustico
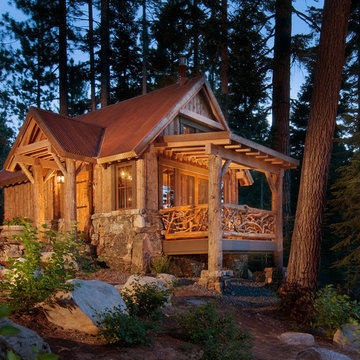
Photo by Asa Gilmore
Ispirazione per la facciata di una casa rustica con rivestimento in legno
Ispirazione per la facciata di una casa rustica con rivestimento in legno
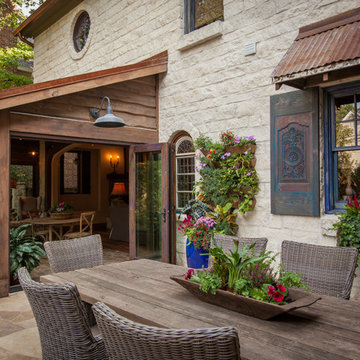
LAIR Architectural + Interior Photography
Foto di un patio o portico rustico con nessuna copertura
Foto di un patio o portico rustico con nessuna copertura
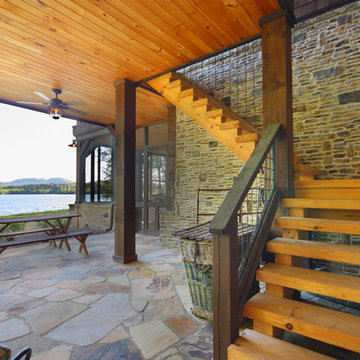
Ispirazione per un patio o portico stile rurale con pavimentazioni in pietra naturale, un tetto a sbalzo e scale
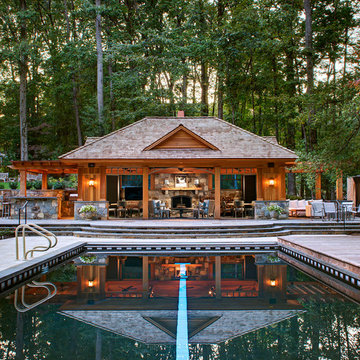
Anice Hoachlander/Hoachlander-Davis Photography
Immagine di una piscina stile rurale rettangolare dietro casa con una dépendance a bordo piscina
Immagine di una piscina stile rurale rettangolare dietro casa con una dépendance a bordo piscina
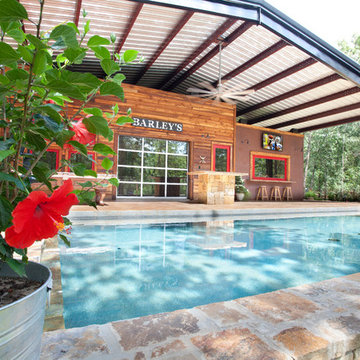
Wright-Built
Ispirazione per una piscina rustica rettangolare con pavimentazioni in mattoni
Ispirazione per una piscina rustica rettangolare con pavimentazioni in mattoni
1


















