195 Foto di case e interni di medie dimensioni

The pergola, above the uppermost horizontal 'strip' of cedar, is a bronze poly-carbonate, which allows light to come through, but which blocks UV rays and keeps out the rain.
It's also available in clear, and a few more colors.
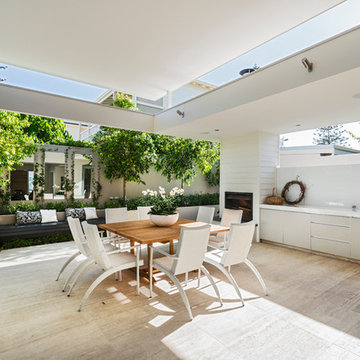
Dmax Photography
Esempio di un patio o portico contemporaneo di medie dimensioni e dietro casa con un tetto a sbalzo
Esempio di un patio o portico contemporaneo di medie dimensioni e dietro casa con un tetto a sbalzo

Foto di un patio o portico mediterraneo di medie dimensioni e dietro casa con una pergola, pavimentazioni in pietra naturale e un caminetto
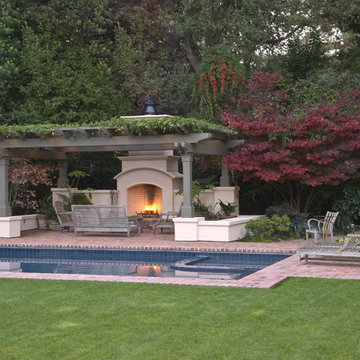
Ispirazione per una piscina monocorsia classica rettangolare di medie dimensioni e dietro casa con pavimentazioni in mattoni

Exterior of a Pioneer Log Home of BC
Foto della facciata di una casa marrone rustica a tre piani di medie dimensioni con rivestimento in legno, tetto a capanna e copertura in metallo o lamiera
Foto della facciata di una casa marrone rustica a tre piani di medie dimensioni con rivestimento in legno, tetto a capanna e copertura in metallo o lamiera
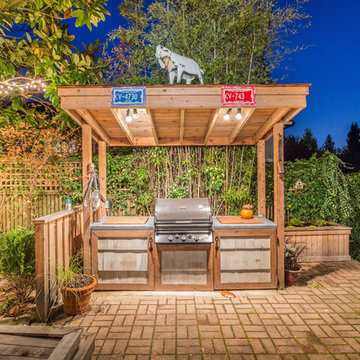
Photography: 360hometours.ca
A Charming Cape Cod Home in West Vancouver underwent a full renovation and redesign by Tina McCabe of McCabe Design & Interiors. The homeowners wanted to keep the original character of the home whilst giving their home a complete makeover. The kitchen space was expanded by opening up the kitchen and dining room, adding French doors off the kitchen to a new deck, and moving the powder room as much as the existing plumbing allowed. A custom kitchen design with custom cabinets and storage was created. A custom "princess bathroom" was created by adding more floor space from the adjacent bedroom and hallway, designing custom millworker, and specifying equisite tile from New Jersey. The home also received refinished hardwood floors, new moulding and millwork, pot lights throughout and custom lighting fixtures, wainscotting, and a new coat of paint. Finally, the laundry was moved upstairs from the basement for ease of use.
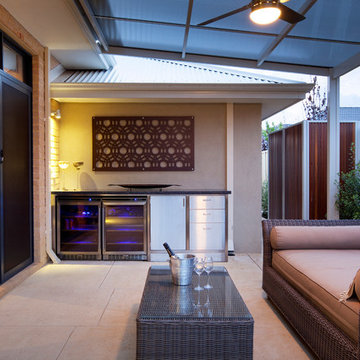
Morocco design powder-coated in cor-ten
Esempio di un patio o portico contemporaneo di medie dimensioni e dietro casa con un tetto a sbalzo
Esempio di un patio o portico contemporaneo di medie dimensioni e dietro casa con un tetto a sbalzo
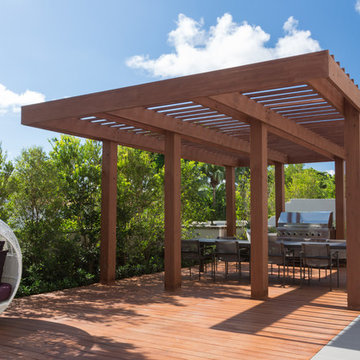
Claudia Uribe Photography
Foto di una terrazza design di medie dimensioni e dietro casa con una pergola
Foto di una terrazza design di medie dimensioni e dietro casa con una pergola
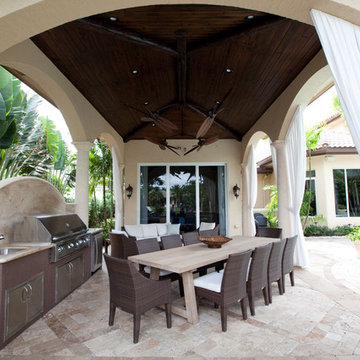
Immagine di un patio o portico mediterraneo di medie dimensioni e dietro casa con pavimentazioni in cemento e un gazebo o capanno
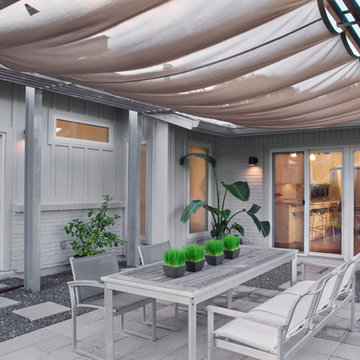
We added on this wonderful master bedroom wing to the side of the existing steel and concrete patio area.
Remodel by Paula Ables Interiors
Builder: Foursquare Builders
Photographer: Coles Hairston
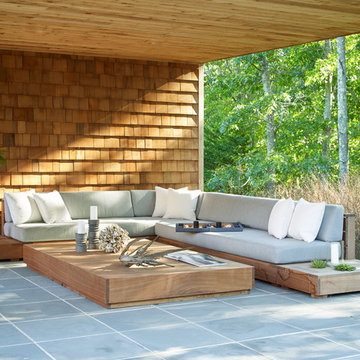
Living Wood Design collaborated on a custom live edge black walnut dining table with Allison Babcock, a Sag Harbor, NY designer with an elegant approach to interior design. This live edge black walnut table was handcrafted in Living Wood Design's Muskoka, Ontario studio, with custom made modern white steel base and shipped to Sag Harbor. This contemporary dining table perfectly complements the interior in this beautiful renovation.
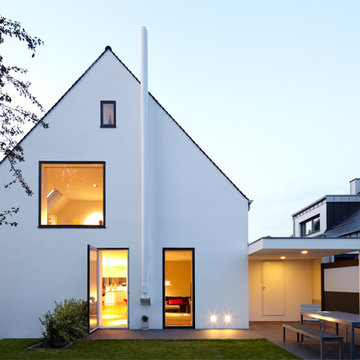
Esempio della villa bianca scandinava a tre piani di medie dimensioni con tetto a capanna e rivestimento in stucco
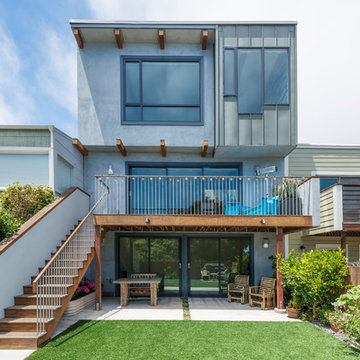
This home is in Noe Valley, a highly desirable and growing neighborhood of San Francisco. As young highly-educated families move into the area, we are remodeling and adding on to the aging homes found there. This project remodeled the entire existing two story house and added a third level, capturing the incredible views toward downtown. The design features integral color stucco, zinc roofing, an International Orange staircase, eco-teak cabinets and concrete counters. A flowing sequence of spaces were choreographed from the entry through to the family room.
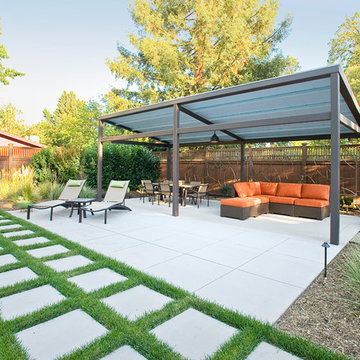
Photos: Anthony Dimaano
Foto di un patio o portico contemporaneo dietro casa e di medie dimensioni con pavimentazioni in cemento
Foto di un patio o portico contemporaneo dietro casa e di medie dimensioni con pavimentazioni in cemento
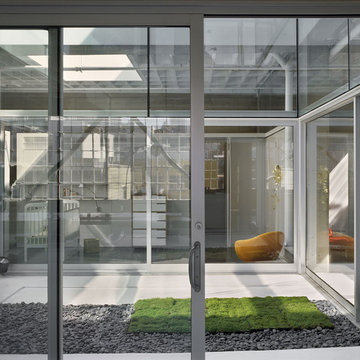
Ispirazione per un patio o portico industriale in cortile e di medie dimensioni
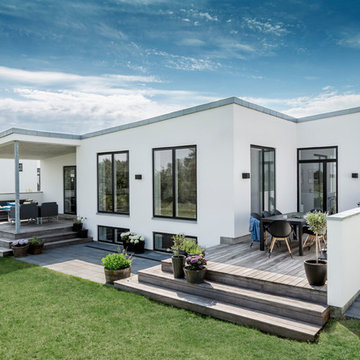
http://www.andre.dk/andre.dk/welcome.html
Ispirazione per la villa bianca contemporanea a un piano di medie dimensioni con tetto piano
Ispirazione per la villa bianca contemporanea a un piano di medie dimensioni con tetto piano
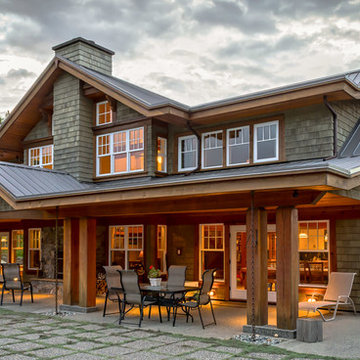
www.jeffreyj.com
Esempio della facciata di una casa classica a due piani di medie dimensioni con rivestimento in legno e tetto a capanna
Esempio della facciata di una casa classica a due piani di medie dimensioni con rivestimento in legno e tetto a capanna
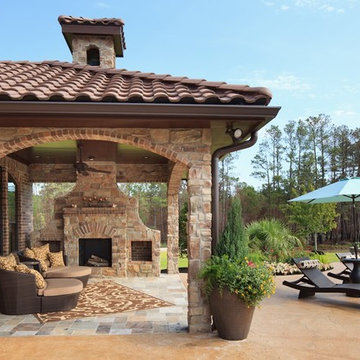
Kolanowski Studio
Ispirazione per un patio o portico mediterraneo di medie dimensioni e dietro casa con un focolare, un tetto a sbalzo e piastrelle
Ispirazione per un patio o portico mediterraneo di medie dimensioni e dietro casa con un focolare, un tetto a sbalzo e piastrelle
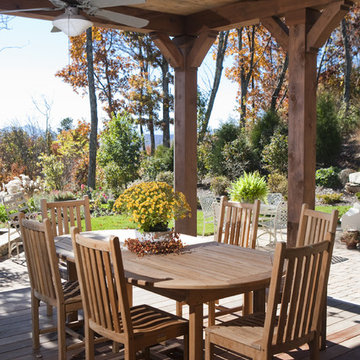
Past completed projects featuring comfortable yet functional outdoor spaces suitable for living in the mountains of Western North Carolina.
Foto di una terrazza stile americano di medie dimensioni e dietro casa con un tetto a sbalzo
Foto di una terrazza stile americano di medie dimensioni e dietro casa con un tetto a sbalzo
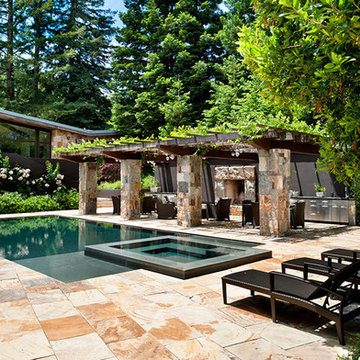
Esempio di una piscina a sfioro infinito design rettangolare di medie dimensioni con pavimentazioni in pietra naturale
195 Foto di case e interni di medie dimensioni
1

















