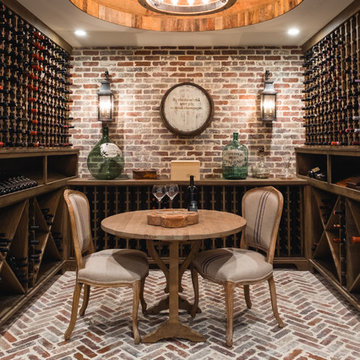5.015 Foto di case e interni
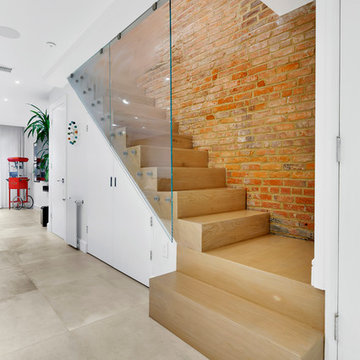
The owner of this historic and landmarked town-home renovation in Hudson Square, originally built in 1826, hired Gallery Kitchen and Bath to fully gut-renovate this 3-unit row-home. The scope of work included a full-scale renovation of the owners unit, including the renovation of the kitchen, one 4-piece master ensuite bathroom, one 3-piece bathroom with a walk-in steam shower, and a beautiful powder room. Additional work in the owners unit also included flooring, electrical upgrade, major plumbing work, new HVAC system, restoration of a fireplace, installation of a fully integrated smart home system and landmarked approved windows.
CELLAR RENOVATION IN NYC LANDMARKED TOWN-HOME
Rounding out the owners unit we renovated the cellar, which was converted into an entertainment space and featured a custom glass curtain wall, along with a custom staircase with an exposed brick wall. During the demolition phase of the cellar, our team discovered 56 wine jugs filled with wine from the prohibition era, leading us to name this project the prohibition house. For the two tenant units, Gallery Kitchen and Bath undertook the renovation of 2 kitchens, 4 bathrooms, new hardwood flooring throughout, along with detailed carpentry work in the entire home.
WHY GALLERY KITCHEN AND BATH
After interviewing multiple contractors, our client decided on Gallery Kitchen and Bath primarily because of our turnkey design, selection, and build process. In a renovation of this magnitude it is crucial to have a centralized full service contractor under one roof to handle all of the aspects and simultaneous moving parts of the project. Decentralizing the entire process by having multiple unaffiliated vendors handle various parts of the process can easily become chaotic, time consuming, and costly.
Because Gallery Kitchen and Bath undertook the entire process, from the design of the entire space to the selection and procurement of all finishes and fixtures, down to the procurement of all permits and LPC filings, it made a seemingly chaotic project a’lot more manageable.
PHASE 1: DESIGN, SELECTION, PROCUREMENT
Our client wanted the renovation to incorporate a fully modern design into his Hudson Square town-house. Being that this is a landmarked property, the exterior facade had to be restored and kept with the original aesthetic, the interior of the home however was a whole different story.
In keeping up with the modern aesthetic, our designers went to work to design a custom kitchen that included fully custom flat panel base cabinets in a white high gloss finish and an absolute matte black appliance/pantry wall. The kitchen design also included a white quartz countertop and backsplash with a waterfall edge island. To bring warmth to the modern kitchen, our designers incorporated a rifted and quartered select oak wood floor in a herringbone pattern, and custom blended stain with matte polyurethane finish. For continuity, the wood floor was also extended throughout the entire owners unit.
In the ensuite bathroom we created a “wet area” which houses a standalone soaking tub as well as a beautiful rainfall shower, completely leveled with the rest of the floor in the bathroom. Some highlights within this space include a tiled square drain, large niche cutouts with a carrera marble accents. Once again, to bring warmth to this modern bathroom, our designers incorporated a floating rustic oak vanity and carrera marble mosaic floor tile.
Last on the list on the owners unit floor was the cellar, which our client wanted to utilize as an entertainment space for his friends and family. During the design phase, we incorporated an open concept layout, wedding the indoor and outdoor space with a custom glass curtain wall. The design also included custom walnut built-ins that serve as a custom wet bar and storage piece.
With the design approved and selections made our office liaisons moved to procure all of the material selections and finishes.
PHASE 2: DEMO
Because this home is almost two centuries old, we had to take extra precaution during the interior demolition phase of the project. One specific area that we had to pay special attention to was the existing brick. Over time the mortar in old brick homes deteriorates and turns into dust – for this reason it was extremely important that a thorough and ongoing inspection of the exteriors and interior walls took place during the demolition of the space.
After 14 30-yard debris containers and 56 wine filled jugs from the prohibition era later , the demolition of this historic Hudson Square town-home came to an end. If you are wondering whether we tried the wine? After notifying the owner we agreed to open one of the jugs and try them together – nothing but vinegar.
PHASE 3: BUILD
One of the challenges in a renovation project of this scope is nailing down the logistics and delivery of fixtures and finish material. Adding to this challenge was a narrow entry door that required us to use a boom truck in order to deliver some of the larger materials on site. To ensure a succinct time schedule, we boomed all of the materials through the 3rd floor for the entire project and worked our renovation work from top floor to cellar. This technique also insured that any unexpected water issues during the renovation process would not damage a finished floor.
With all roughing and framing complete, the Gallery KBNY team proceeded to execute on the design plan.
THE REVEAL
From what was once a dilapidated town-home with nothing but potential, to a glamorous and luxurious modern interior space – the prohibition house was complete. Ready to speak with us about your renovation project? Contact us to schedule your free consultation and let Gallery KBNY show you why our all-inclusive approach to your renovation is the smartest way to renovating in NYC.
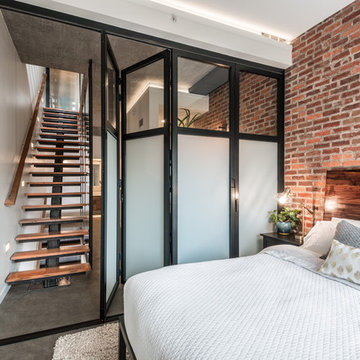
Photos by Andrew Giammarco Photography.
Immagine di una piccola camera matrimoniale industriale con pareti bianche, pavimento in cemento e pavimento grigio
Immagine di una piccola camera matrimoniale industriale con pareti bianche, pavimento in cemento e pavimento grigio
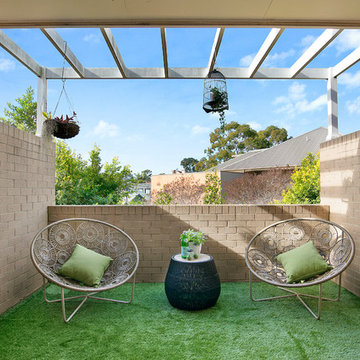
Pilcher Residential
Ispirazione per un privacy sul balcone moderno di medie dimensioni con una pergola
Ispirazione per un privacy sul balcone moderno di medie dimensioni con una pergola
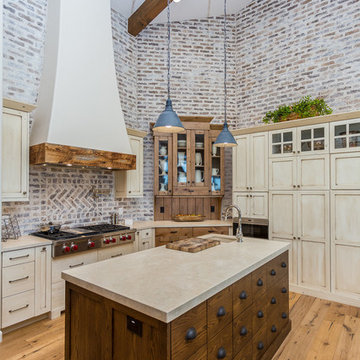
Bella Vita Photography
Foto di un grande cucina con isola centrale country con lavello sottopiano, ante in stile shaker, ante beige, top in marmo, paraspruzzi in mattoni, elettrodomestici in acciaio inossidabile, pavimento in legno massello medio e top beige
Foto di un grande cucina con isola centrale country con lavello sottopiano, ante in stile shaker, ante beige, top in marmo, paraspruzzi in mattoni, elettrodomestici in acciaio inossidabile, pavimento in legno massello medio e top beige
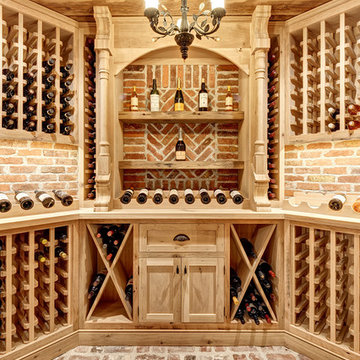
Ispirazione per una cantina country con pavimento in mattoni, rastrelliere portabottiglie e pavimento rosso

Photographer - Billy Bolton
Esempio di una cucina ad U bohémian con ante lisce, ante gialle, paraspruzzi in mattoni, elettrodomestici colorati, parquet chiaro, 2 o più isole, pavimento beige e top beige
Esempio di una cucina ad U bohémian con ante lisce, ante gialle, paraspruzzi in mattoni, elettrodomestici colorati, parquet chiaro, 2 o più isole, pavimento beige e top beige
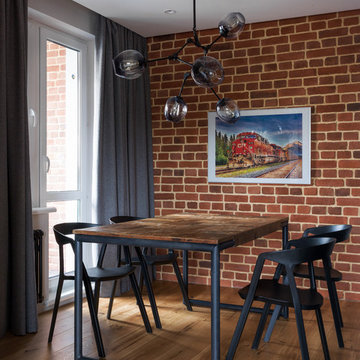
Immagine di una sala da pranzo industriale con pavimento in legno massello medio e pareti rosse
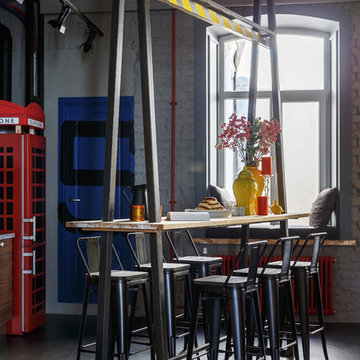
ToTaste.studio
Макс Жуков
Виктор штефан
Фото: Сергей Красюк
Foto di una grande sala da pranzo aperta verso il soggiorno industriale con pareti grigie, pavimento in linoleum e pavimento grigio
Foto di una grande sala da pranzo aperta verso il soggiorno industriale con pareti grigie, pavimento in linoleum e pavimento grigio
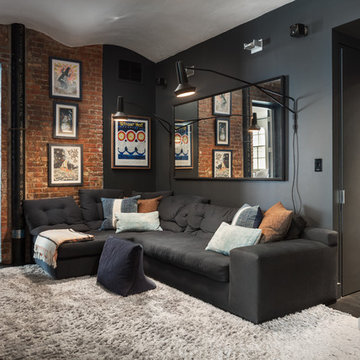
Mike Van Tessel
Ispirazione per un soggiorno industriale con pareti nere, parquet scuro e pavimento marrone
Ispirazione per un soggiorno industriale con pareti nere, parquet scuro e pavimento marrone
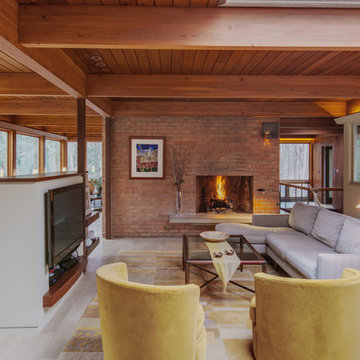
Foto di un soggiorno moderno aperto con sala formale, camino classico, cornice del camino in mattoni, TV a parete e pavimento beige

Emma Thompson
Idee per una cucina industriale di medie dimensioni con ante lisce, ante blu, top in legno, pavimento in cemento, pavimento grigio e top beige
Idee per una cucina industriale di medie dimensioni con ante lisce, ante blu, top in legno, pavimento in cemento, pavimento grigio e top beige
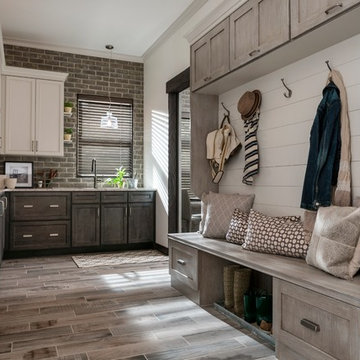
Esempio di un ingresso con anticamera chic con pareti bianche e pavimento marrone
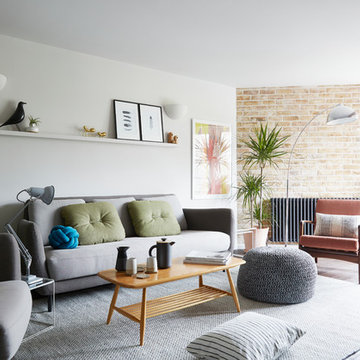
For this room we maximised the client's resources by updating the existing sofa and armchair with new cushions. We sourced a vintage armchair and Ercol coffee table, and repurposed a dresser from the guest bedroom, turning it in to a TV and media storage unit. The room was brought together with a new rug, plants, art and accessories,
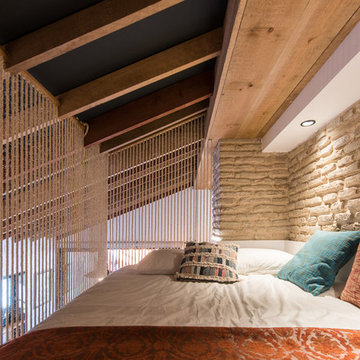
Fotografías: Javier Orive
Idee per una piccola camera da letto stile loft mediterranea con pareti beige e nessun camino
Idee per una piccola camera da letto stile loft mediterranea con pareti beige e nessun camino
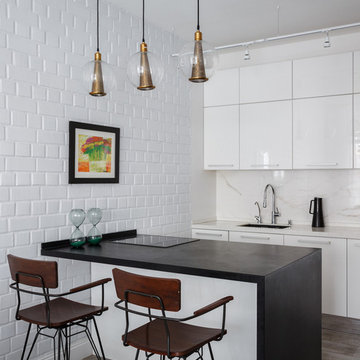
Esempio di una cucina design con lavello sottopiano, ante lisce, ante bianche, paraspruzzi bianco, penisola, pavimento grigio, top nero, elettrodomestici da incasso e pavimento in legno massello medio
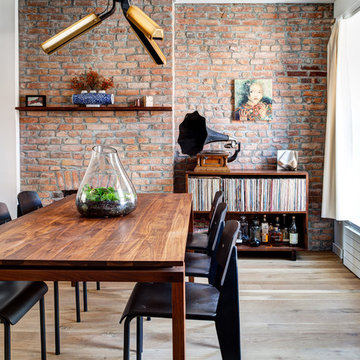
Along the fireplace, the existing brick is exposed to save on finishes, but also add a rustic texture to the space, in contrast with the clean, modern white finishes. To warm up the space, warm walnut furnishings are introduced.
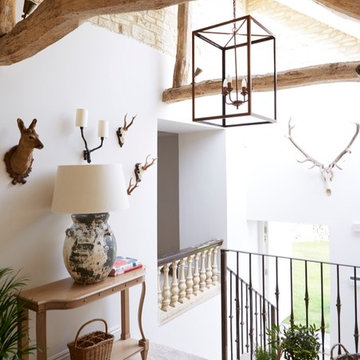
Foto di un ingresso o corridoio stile rurale di medie dimensioni con pavimento in travertino, pavimento beige e pareti bianche
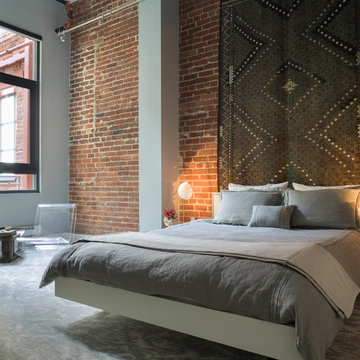
• Custom designed loft bedroom
• Furniture + accessory procurement
• White platform bed - BoConcept
• Custom linens - Fabricated by Stitch
• Vintage Textile - Tony Kitz Gallery
• Round dark wood nightstands - Halifax Ball
• Table lamps - Post Kristit
• Ghost chair - Kartell LCP Lounge
• Tribal wood side table
• Exposed brick wall
5.015 Foto di case e interni
3



















