5.015 Foto di case e interni
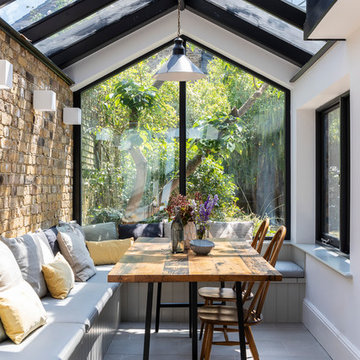
Chris Snook
Esempio di una sala da pranzo aperta verso la cucina tradizionale di medie dimensioni con pavimento grigio e pareti bianche
Esempio di una sala da pranzo aperta verso la cucina tradizionale di medie dimensioni con pavimento grigio e pareti bianche

Ispirazione per una sala da pranzo aperta verso la cucina design di medie dimensioni con parquet chiaro, pavimento bianco, pareti multicolore e nessun camino

Esempio di un soggiorno country aperto con sala formale, pareti bianche, pavimento in legno massello medio, stufa a legna e TV a parete

Fotografie René Kersting
Esempio della villa grigia contemporanea a tre piani di medie dimensioni con rivestimento in legno e tetto a capanna
Esempio della villa grigia contemporanea a tre piani di medie dimensioni con rivestimento in legno e tetto a capanna
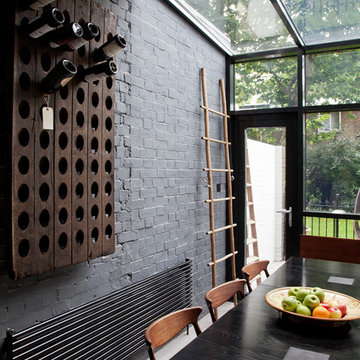
In the kitchen the wall is utilised to store bottles of wine in a vintage wine rack. A new glass extension to the rear lets in light. The wall has been left in its raw brick state and has been painted with a magnetic paint.

The kitchen's sink area let's the cook talk with his guests. The stainless steel sink is fully integrated with the counter. A higher counter of butcher block is at the end for rolling pasta and cutting cookies. KR+H's Karla Monkevich designed the glass shelving that's framed in the same machine age aesthetic as the other metal components in the kitchen. Our customer wanted large, deep drawers to hold lots of things so top quality, heavy-duty hardware was used and moveable dividers were integrated into the drawers for easy re-organization. Cutouts in the shelving above allow light to flow but keep the kitchen's clutter out of sight from the living room. Builder: DeSimone Brothers / Photography from homeowner

Child's room with Heart Pine flooring
Photo by: Richard Leo Johnson
Foto di una cameretta per bambini da 4 a 10 anni industriale con parquet scuro e pareti rosse
Foto di una cameretta per bambini da 4 a 10 anni industriale con parquet scuro e pareti rosse

Matthew Niemann Photography
Esempio di una lavanderia tradizionale con lavello sottopiano, ante con bugna sagomata, ante grigie, pareti bianche, pavimento in mattoni, lavatrice e asciugatrice affiancate, pavimento marrone e top beige
Esempio di una lavanderia tradizionale con lavello sottopiano, ante con bugna sagomata, ante grigie, pareti bianche, pavimento in mattoni, lavatrice e asciugatrice affiancate, pavimento marrone e top beige
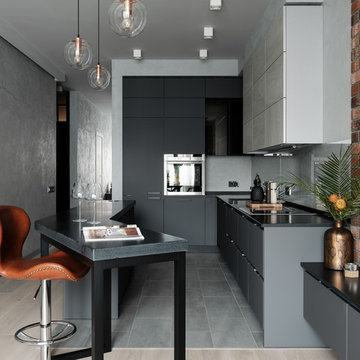
Дизайнер: Евгения Ермолаева
Фотограф: Ольга Шангина
Стилист: Екатерина Наумова
Immagine di una cucina industriale con ante lisce, ante grigie, paraspruzzi grigio, elettrodomestici in acciaio inossidabile, pavimento grigio, top nero e parquet e piastrelle
Immagine di una cucina industriale con ante lisce, ante grigie, paraspruzzi grigio, elettrodomestici in acciaio inossidabile, pavimento grigio, top nero e parquet e piastrelle

Mid-Century Modern Living Room- white brick fireplace, paneled ceiling, spotlights, blue accents, sliding glass door, wood floor
Immagine di un soggiorno minimalista di medie dimensioni e aperto con pareti bianche, parquet scuro, cornice del camino in mattoni, pavimento marrone e camino classico
Immagine di un soggiorno minimalista di medie dimensioni e aperto con pareti bianche, parquet scuro, cornice del camino in mattoni, pavimento marrone e camino classico

Esempio di una cucina rustica con lavello stile country, ante in stile shaker, ante bianche, paraspruzzi in mattoni, elettrodomestici in acciaio inossidabile, parquet scuro, pavimento marrone e top grigio
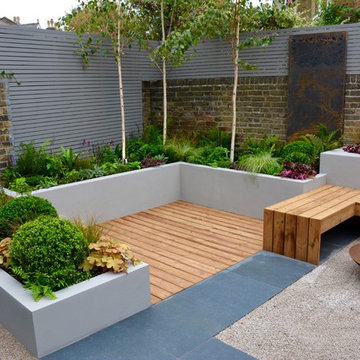
Idee per una piccola terrazza design dietro casa con un focolare e nessuna copertura
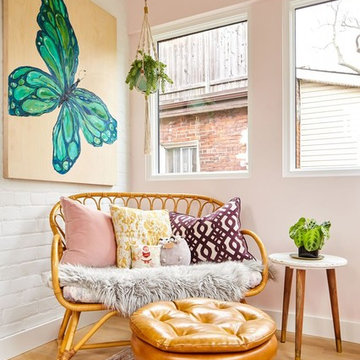
Ispirazione per una veranda nordica con parquet chiaro, soffitto classico, nessun camino e pavimento marrone

Open Concept living room with original fireplace and tongue and groove ceilings. New Epoxy floors.
Idee per un soggiorno moderno aperto con pareti bianche, camino classico, cornice del camino in mattoni, TV a parete e pavimento grigio
Idee per un soggiorno moderno aperto con pareti bianche, camino classico, cornice del camino in mattoni, TV a parete e pavimento grigio

Kitchen remodel with reclaimed wood cabinetry and industrial details. Photography by Manolo Langis.
Located steps away from the beach, the client engaged us to transform a blank industrial loft space to a warm inviting space that pays respect to its industrial heritage. We use anchored large open space with a sixteen foot conversation island that was constructed out of reclaimed logs and plumbing pipes. The island itself is divided up into areas for eating, drinking, and reading. Bringing this theme into the bedroom, the bed was constructed out of 12x12 reclaimed logs anchored by two bent steel plates for side tables.

Idee per una stanza da bagno bohémian con vasca freestanding, lavabo a bacinella, piastrelle marroni e lastra di pietra
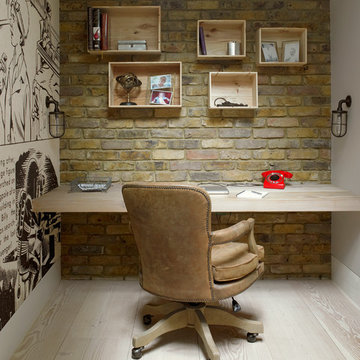
A wine cellar is located off the study, both within the side extension beneath the side passageway.
Photographer: Nick Smith
Esempio di un piccolo studio chic con scrivania incassata, pareti beige, parquet chiaro, nessun camino e pavimento beige
Esempio di un piccolo studio chic con scrivania incassata, pareti beige, parquet chiaro, nessun camino e pavimento beige
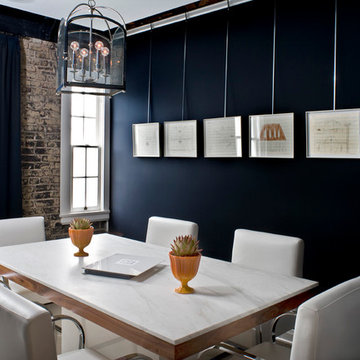
This modern home office is grounded by the Carrara marble table and surrounded by modern white chairs. The walls are upholstered in menswear fabric, which helps absorb sound and adds a tailored touch. By Kenneth Brown Design
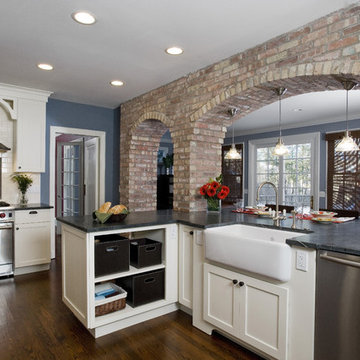
Photo by Linda Oyama-Bryan
Idee per una cucina tradizionale di medie dimensioni con elettrodomestici in acciaio inossidabile, paraspruzzi con piastrelle diamantate, lavello stile country, top in saponaria, ante in stile shaker, ante bianche, paraspruzzi bianco, pavimento in legno massello medio, pavimento marrone e top nero
Idee per una cucina tradizionale di medie dimensioni con elettrodomestici in acciaio inossidabile, paraspruzzi con piastrelle diamantate, lavello stile country, top in saponaria, ante in stile shaker, ante bianche, paraspruzzi bianco, pavimento in legno massello medio, pavimento marrone e top nero

Photography by Eduard Hueber / archphoto
North and south exposures in this 3000 square foot loft in Tribeca allowed us to line the south facing wall with two guest bedrooms and a 900 sf master suite. The trapezoid shaped plan creates an exaggerated perspective as one looks through the main living space space to the kitchen. The ceilings and columns are stripped to bring the industrial space back to its most elemental state. The blackened steel canopy and blackened steel doors were designed to complement the raw wood and wrought iron columns of the stripped space. Salvaged materials such as reclaimed barn wood for the counters and reclaimed marble slabs in the master bathroom were used to enhance the industrial feel of the space.
5.015 Foto di case e interni
1

















