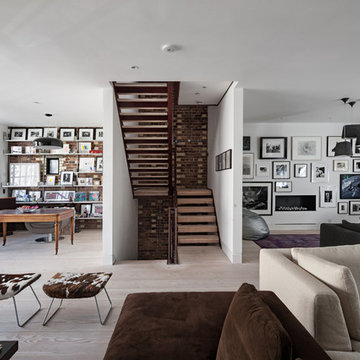87 Foto di case e interni ampi

This home office/library was the favorite room of the clients and ourselves. The vaulted ceilings and high walls gave us plenty of room to create the bookshelves of the client's dreams.
Photo by Emily Minton Redfield

photo: Michael J Lee
Esempio di un'ampia cucina country con lavello stile country, ante di vetro, ante con finitura invecchiata, paraspruzzi in mattoni, elettrodomestici in acciaio inossidabile, parquet scuro, top in quarzo composito e paraspruzzi rosso
Esempio di un'ampia cucina country con lavello stile country, ante di vetro, ante con finitura invecchiata, paraspruzzi in mattoni, elettrodomestici in acciaio inossidabile, parquet scuro, top in quarzo composito e paraspruzzi rosso

This photo showcases Kim Parker's signature style of interior design, and is featured in the critically acclaimed design book/memoir Kim Parker Home: A Life in Design, published in 2008 by Harry N. Abrams. Kim Parker Home received rave reviews and endorsements from The Times of London, Living etc., Image Interiors, Vanity Fair, EcoSalon, Page Six and The U.K. Press Association.
Photo credit: Albert Vecerka
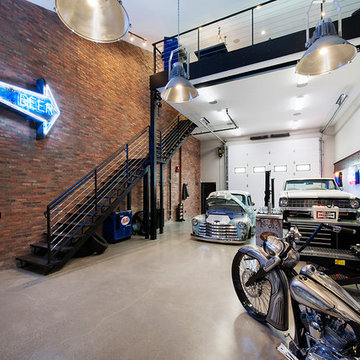
Immagine di un ampio garage per tre auto industriale con ufficio, studio o laboratorio

This brick and limestone, 6,000-square-foot residence exemplifies understated elegance. Located in the award-wining Blaine School District and within close proximity to the Southport Corridor, this is city living at its finest!
The foyer, with herringbone wood floors, leads to a dramatic, hand-milled oval staircase; an architectural element that allows sunlight to cascade down from skylights and to filter throughout the house. The floor plan has stately-proportioned rooms and includes formal Living and Dining Rooms; an expansive, eat-in, gourmet Kitchen/Great Room; four bedrooms on the second level with three additional bedrooms and a Family Room on the lower level; a Penthouse Playroom leading to a roof-top deck and green roof; and an attached, heated 3-car garage. Additional features include hardwood flooring throughout the main level and upper two floors; sophisticated architectural detailing throughout the house including coffered ceiling details, barrel and groin vaulted ceilings; painted, glazed and wood paneling; laundry rooms on the bedroom level and on the lower level; five fireplaces, including one outdoors; and HD Video, Audio and Surround Sound pre-wire distribution through the house and grounds. The home also features extensively landscaped exterior spaces, designed by Prassas Landscape Studio.
This home went under contract within 90 days during the Great Recession.
Featured in Chicago Magazine: http://goo.gl/Gl8lRm
Jim Yochum
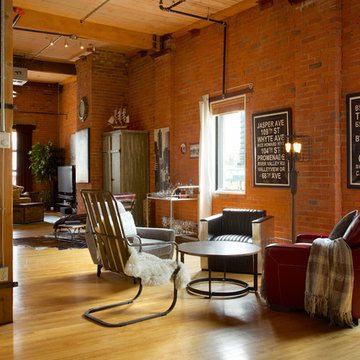
Ryan Patrick Kelly Photographs
Idee per un ampio soggiorno industriale aperto con pavimento in legno massello medio e pareti arancioni
Idee per un ampio soggiorno industriale aperto con pavimento in legno massello medio e pareti arancioni
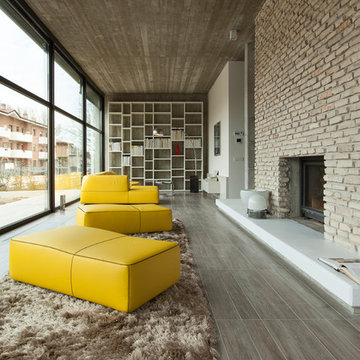
Foto di un ampio soggiorno contemporaneo aperto con camino classico e cornice del camino in mattoni

Marshall Evan Photography
Ispirazione per un ampio angolo bar con lavandino classico con ante in stile shaker, top in quarzo composito, pavimento in legno massello medio, top bianco, lavello sottopiano, ante grigie e paraspruzzi in legno
Ispirazione per un ampio angolo bar con lavandino classico con ante in stile shaker, top in quarzo composito, pavimento in legno massello medio, top bianco, lavello sottopiano, ante grigie e paraspruzzi in legno
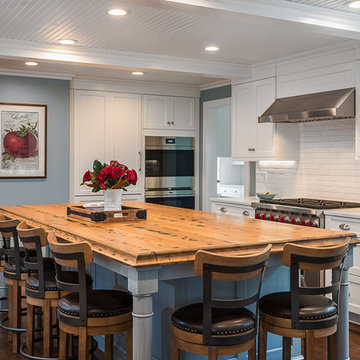
Idee per un'ampia cucina country con ante con riquadro incassato, ante bianche, paraspruzzi bianco, paraspruzzi in mattoni, elettrodomestici in acciaio inossidabile, parquet scuro e pavimento marrone
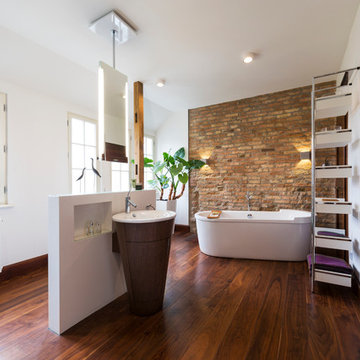
Esempio di un'ampia stanza da bagno minimal con ante in legno bruno, vasca freestanding, pareti bianche, parquet scuro, lavabo a colonna e top in legno
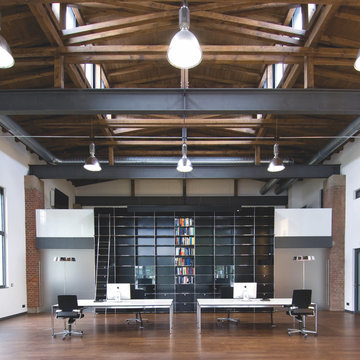
Gerardina Pantanella - Pantanella Immobilien & Home Staging
Ispirazione per un ampio ufficio industriale con pareti bianche, pavimento in legno massello medio, nessun camino, scrivania autoportante e pavimento marrone
Ispirazione per un ampio ufficio industriale con pareti bianche, pavimento in legno massello medio, nessun camino, scrivania autoportante e pavimento marrone

With a busy working lifestyle and two small children, Burlanes worked closely with the home owners to transform a number of rooms in their home, to not only suit the needs of family life, but to give the wonderful building a new lease of life, whilst in keeping with the stunning historical features and characteristics of the incredible Oast House.
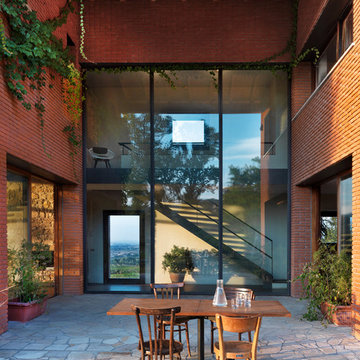
Foto di un ampio patio o portico country dietro casa con pavimentazioni in pietra naturale
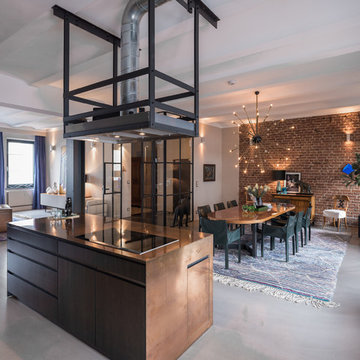
Fotograf : http://www.dirk-messberger.de/
Foto di un'ampia sala da pranzo industriale con pareti bianche, pavimento in cemento, nessun camino e pavimento grigio
Foto di un'ampia sala da pranzo industriale con pareti bianche, pavimento in cemento, nessun camino e pavimento grigio
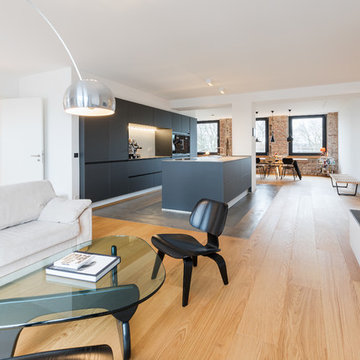
Jannis Wiebusch
Foto di un ampio soggiorno industriale stile loft con sala formale, pareti bianche, pavimento in legno massello medio, camino lineare Ribbon, cornice del camino in intonaco, TV a parete e pavimento marrone
Foto di un ampio soggiorno industriale stile loft con sala formale, pareti bianche, pavimento in legno massello medio, camino lineare Ribbon, cornice del camino in intonaco, TV a parete e pavimento marrone

Ispirazione per un'ampia sala da pranzo aperta verso il soggiorno industriale con pareti bianche, pavimento in cemento, nessun camino e pavimento grigio
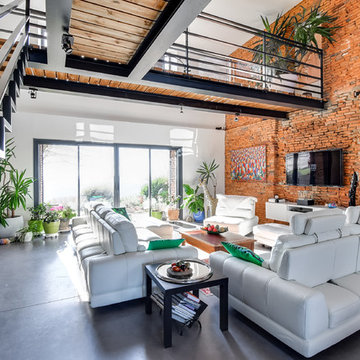
Esempio di un ampio soggiorno bohémian aperto con pareti rosse, pavimento in cemento, TV a parete, pavimento grigio, sala formale e nessun camino
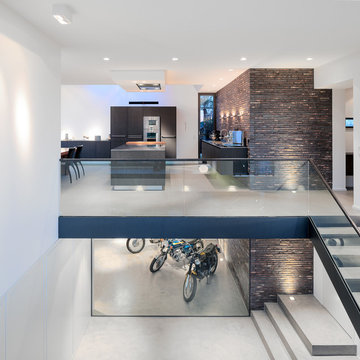
Idee per un ampio ingresso o corridoio industriale con pareti bianche, pavimento in vinile e pavimento beige
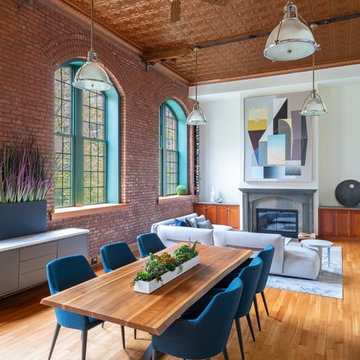
Creating a cohesive room with the powerful architectural elements of brick, copper and massive ceiling heights.
The addition of a custom panting by artist RUBIN completed the space by tying the palette to all the disparate finishes.
87 Foto di case e interni ampi
1


















