384 Foto di case e interni beige

Cory Holland
Ispirazione per una cucina chic con nessun'anta, ante bianche, paraspruzzi in mattoni, parquet chiaro, nessuna isola e pavimento beige
Ispirazione per una cucina chic con nessun'anta, ante bianche, paraspruzzi in mattoni, parquet chiaro, nessuna isola e pavimento beige

Custom home designed with inspiration from the owner living in New Orleans. Study was design to be masculine with blue painted built in cabinetry, brick fireplace surround and wall. Custom built desk with stainless counter top, iron supports and and reclaimed wood. Bench is cowhide and stainless. Industrial lighting.
Jessie Young - www.realestatephotographerseattle.com

Ispirazione per una taverna country seminterrata con pareti beige, moquette e pavimento beige

Ispirazione per un cucina con isola centrale industriale con lavello sottopiano, ante lisce, paraspruzzi grigio, elettrodomestici in acciaio inossidabile, pavimento grigio, top bianco e ante turchesi

Proyecto realizado por Meritxell Ribé - The Room Studio
Construcción: The Room Work
Fotografías: Mauricio Fuertes
Foto di una cucina mediterranea di medie dimensioni con lavello a vasca singola, ante con bugna sagomata, ante bianche, top in legno, elettrodomestici in acciaio inossidabile, top marrone, paraspruzzi bianco e pavimento multicolore
Foto di una cucina mediterranea di medie dimensioni con lavello a vasca singola, ante con bugna sagomata, ante bianche, top in legno, elettrodomestici in acciaio inossidabile, top marrone, paraspruzzi bianco e pavimento multicolore

Photo Pixangle
Redesign of the master bathroom into a luxurious space with industrial finishes.
Design of the large home cinema room incorporating a moody home bar space.

Esempio di una grande cucina ad U country con lavello stile country, ante in stile shaker, ante bianche, paraspruzzi in mattoni, elettrodomestici in acciaio inossidabile, pavimento in mattoni, penisola, pavimento rosso e paraspruzzi beige

photo: Michael J Lee
Esempio di un'ampia cucina country con lavello stile country, ante di vetro, ante con finitura invecchiata, paraspruzzi in mattoni, elettrodomestici in acciaio inossidabile, parquet scuro, top in quarzo composito e paraspruzzi rosso
Esempio di un'ampia cucina country con lavello stile country, ante di vetro, ante con finitura invecchiata, paraspruzzi in mattoni, elettrodomestici in acciaio inossidabile, parquet scuro, top in quarzo composito e paraspruzzi rosso
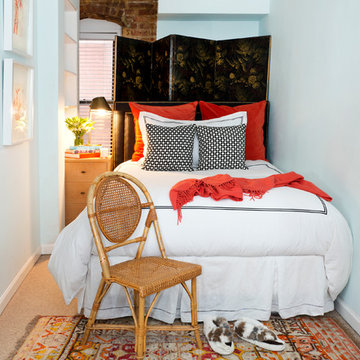
Steven P. Harris Photography
Idee per una camera da letto bohémian con pareti bianche e abbinamento di mobili antichi e moderni
Idee per una camera da letto bohémian con pareti bianche e abbinamento di mobili antichi e moderni
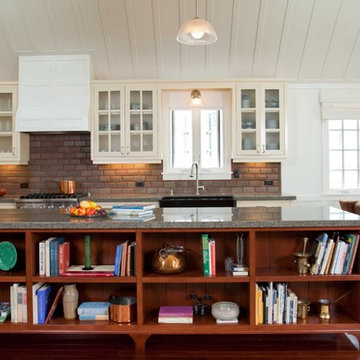
Photo by Ed Gohlich
Idee per una grande cucina chic con ante di vetro, top in granito, ante beige, paraspruzzi con piastrelle diamantate, paraspruzzi rosso, elettrodomestici in acciaio inossidabile, parquet scuro e pavimento marrone
Idee per una grande cucina chic con ante di vetro, top in granito, ante beige, paraspruzzi con piastrelle diamantate, paraspruzzi rosso, elettrodomestici in acciaio inossidabile, parquet scuro e pavimento marrone
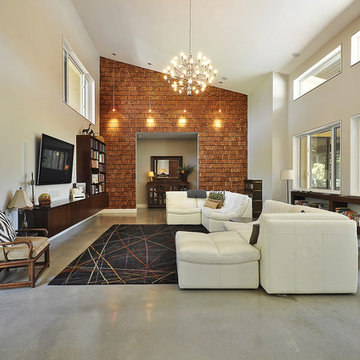
great room. looking from dining. feature wall - cedar post cross-sections.
Photo credit: Allison Cartwright, TwistArt LLC
Immagine di un soggiorno moderno con pareti beige e TV a parete
Immagine di un soggiorno moderno con pareti beige e TV a parete

Immagine di una stanza da bagno industriale con WC a due pezzi, parquet scuro e lavabo sospeso

A spacious master suite has been created by connecting the two principal first floor rooms via a new opening with folding doors. This view is looking from the dressing room, at the front of the house, towards the bedroom at the rear.
Photographer: Nick Smith

Photo: Corynne Pless © 2013 Houzz
Immagine di una cucina abitabile bohémian con ante di vetro
Immagine di una cucina abitabile bohémian con ante di vetro
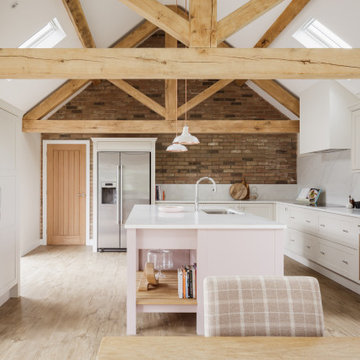
Our contemporary shaker kitchen including a breakfast cupboard and a feature island with pastry bench in a soft pastel pink.
Ispirazione per una grande cucina country con ante in stile shaker, top in quarzite, paraspruzzi bianco, elettrodomestici in acciaio inossidabile, parquet chiaro, top bianco, lavello sottopiano, ante bianche, paraspruzzi in lastra di pietra e pavimento beige
Ispirazione per una grande cucina country con ante in stile shaker, top in quarzite, paraspruzzi bianco, elettrodomestici in acciaio inossidabile, parquet chiaro, top bianco, lavello sottopiano, ante bianche, paraspruzzi in lastra di pietra e pavimento beige

Living room designed with great care. Fireplace is lit.
Idee per un soggiorno moderno di medie dimensioni con parquet scuro, camino classico, cornice del camino in mattoni, pareti grigie e TV autoportante
Idee per un soggiorno moderno di medie dimensioni con parquet scuro, camino classico, cornice del camino in mattoni, pareti grigie e TV autoportante
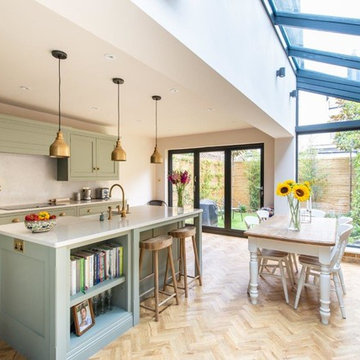
David Rannard
Foto di una cucina tradizionale di medie dimensioni con ante verdi, paraspruzzi bianco, parquet chiaro, pavimento beige, top bianco e ante in stile shaker
Foto di una cucina tradizionale di medie dimensioni con ante verdi, paraspruzzi bianco, parquet chiaro, pavimento beige, top bianco e ante in stile shaker

The kitchen isn't the only room worthy of delicious design... and so when these clients saw THEIR personal style come to life in the kitchen, they decided to go all in and put the Maine Coast construction team in charge of building out their vision for the home in its entirety. Talent at its best -- with tastes of this client, we simply had the privilege of doing the easy part -- building their dream home!

This brick and limestone, 6,000-square-foot residence exemplifies understated elegance. Located in the award-wining Blaine School District and within close proximity to the Southport Corridor, this is city living at its finest!
The foyer, with herringbone wood floors, leads to a dramatic, hand-milled oval staircase; an architectural element that allows sunlight to cascade down from skylights and to filter throughout the house. The floor plan has stately-proportioned rooms and includes formal Living and Dining Rooms; an expansive, eat-in, gourmet Kitchen/Great Room; four bedrooms on the second level with three additional bedrooms and a Family Room on the lower level; a Penthouse Playroom leading to a roof-top deck and green roof; and an attached, heated 3-car garage. Additional features include hardwood flooring throughout the main level and upper two floors; sophisticated architectural detailing throughout the house including coffered ceiling details, barrel and groin vaulted ceilings; painted, glazed and wood paneling; laundry rooms on the bedroom level and on the lower level; five fireplaces, including one outdoors; and HD Video, Audio and Surround Sound pre-wire distribution through the house and grounds. The home also features extensively landscaped exterior spaces, designed by Prassas Landscape Studio.
This home went under contract within 90 days during the Great Recession.
Featured in Chicago Magazine: http://goo.gl/Gl8lRm
Jim Yochum
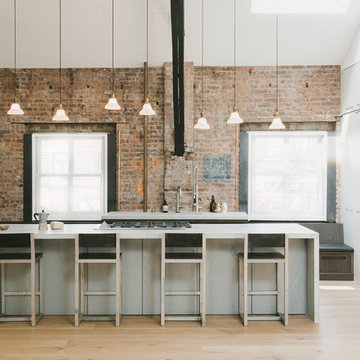
Madera partnered with the architect to supply and install Quarter Sawn White Oak flooring to create a clean and modern look in this open loft space. Visit www.madera-trade.com for more finishes and products
384 Foto di case e interni beige
1

















