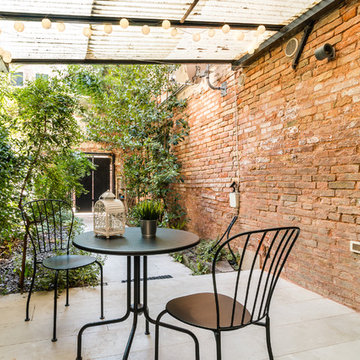118 Foto di case e interni verdi
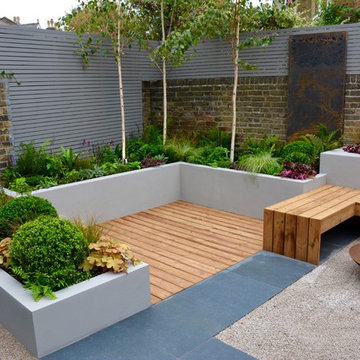
Idee per una piccola terrazza design dietro casa con un focolare e nessuna copertura

Rick McCullagh
Foto di un soggiorno scandinavo aperto con sala della musica, pareti bianche, pavimento in cemento, stufa a legna e pavimento grigio
Foto di un soggiorno scandinavo aperto con sala della musica, pareti bianche, pavimento in cemento, stufa a legna e pavimento grigio
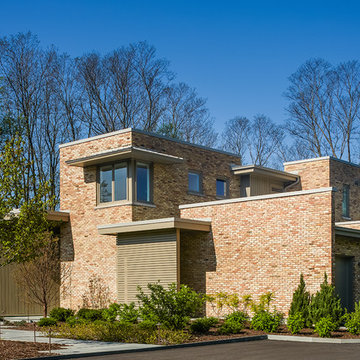
Photographer: Jon Miller Architectural Photography
Approach view featuring reclaimed Chicago common brick in pink. Horizontal lattice screen shields the garage entry.
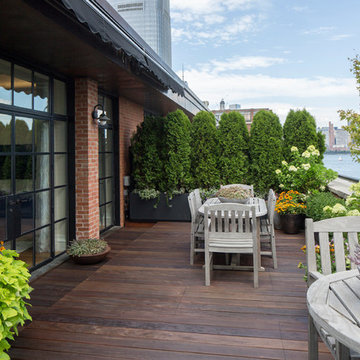
Esempio di una terrazza classica sul tetto e sul tetto con un parasole e un giardino in vaso

This large kitchen in a converted schoolhouse needed an unusual approach. The owners wanted an eclectic look – using a diverse range of styles, shapes, sizes, colours and finishes.
The final result speaks for itself – an amazing, quirky and edgy design. From the black sink unit with its ornate mouldings to the oak and beech butcher’s block, from the blue and cream solid wood cupboards with a mix of granite and wooden worktops to the more subtle free-standing furniture in the utility.
Top of the class in every respect!
Photo: www.clivedoyle.com

© Leslie Goodwin Photography |
Interior Design by Sage Design Studio Inc. http://www.sagedesignstudio.ca |
Geraldine Van Bellinghen,
416-414-2561,
geraldine@sagedesignstudio.ca

Immagine di una stanza da bagno industriale con WC a due pezzi, parquet scuro e lavabo sospeso

Architektur: Kleihues und Kleihues Gesellschaft von Architekten mbH, Dülmen-Rorup
Fotografie: Roland Borgmann
Klinker: Holsten GT DF (240 x 115 x 52 mm)
Verklinkerte Fläche: ca. 530 m²
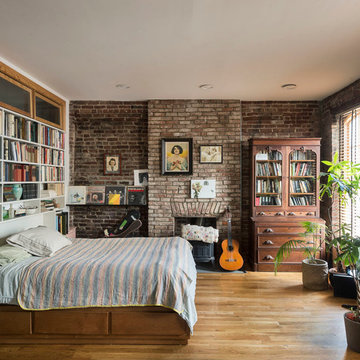
Bedroom is given warmth and character by exposed brick walls, wood burning stove, and hardwood floors.
Ispirazione per una piccola camera da letto industriale con parquet chiaro, stufa a legna e cornice del camino in mattoni
Ispirazione per una piccola camera da letto industriale con parquet chiaro, stufa a legna e cornice del camino in mattoni
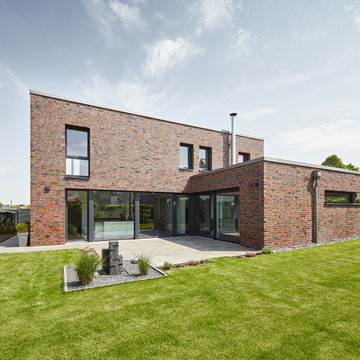
@ Philip Kistner / www.philipkistner.com
Foto della facciata di una casa grande contemporanea a due piani con rivestimento in mattoni e tetto piano
Foto della facciata di una casa grande contemporanea a due piani con rivestimento in mattoni e tetto piano
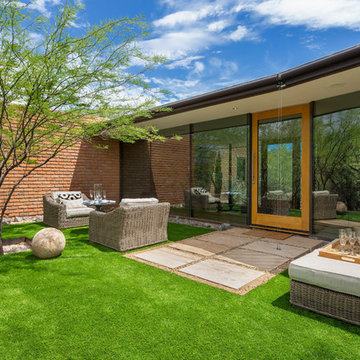
Embracing the organic, wild aesthetic of the Arizona desert, this home offers thoughtful landscape architecture that enhances the native palette without a single irrigation drip line.
Landscape Architect: Greey|Pickett
Architect: Clint Miller Architect
Landscape Contractor: Premier Environments
Photography: Steve Thompson

A prior great room addition was made more open and functional with an optimal seating arrangement, flexible furniture options. The brick wall ties the space to the original portion of the home, as well as acting as a focal point.

Ispirazione per un grande soggiorno classico chiuso con pareti grigie, parquet scuro, camino classico, cornice del camino in mattoni, nessuna TV e sala formale
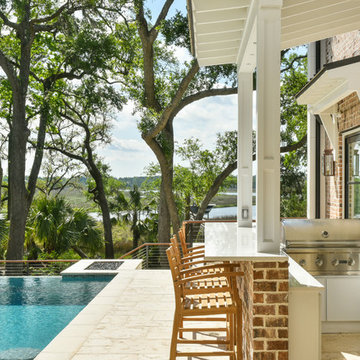
Tripp Smith
Esempio di un grande patio o portico tradizionale in cortile con pavimentazioni in pietra naturale e un parasole
Esempio di un grande patio o portico tradizionale in cortile con pavimentazioni in pietra naturale e un parasole
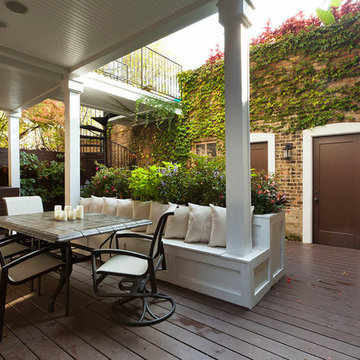
Esempio di una terrazza classica di medie dimensioni e dietro casa con un tetto a sbalzo

Esempio di un ingresso o corridoio design con pareti bianche, una porta a pivot, una porta in legno bruno e pavimento beige
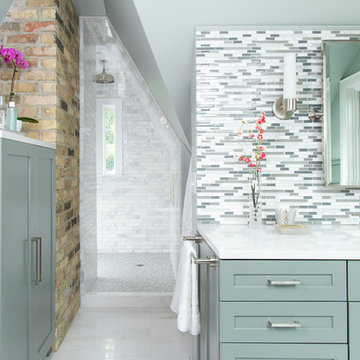
Idee per una stanza da bagno classica con ante blu, piastrelle blu, piastrelle a listelli e ante in stile shaker
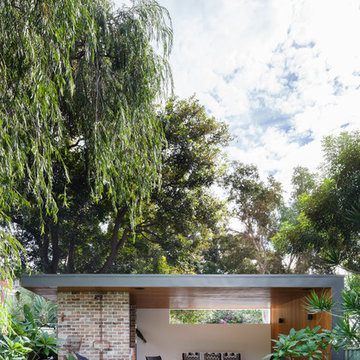
Katherine Lu
Esempio di una piccola piscina naturale minimal rettangolare dietro casa con una dépendance a bordo piscina e pavimentazioni in pietra naturale
Esempio di una piccola piscina naturale minimal rettangolare dietro casa con una dépendance a bordo piscina e pavimentazioni in pietra naturale
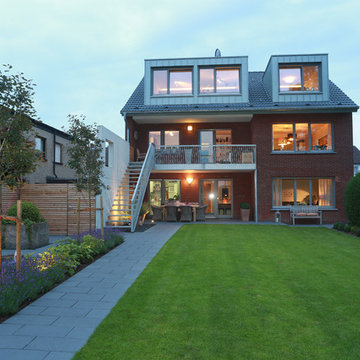
Knut Zeisel
Idee per la villa grande rossa contemporanea a tre piani con rivestimento in mattoni, tetto a capanna e copertura in tegole
Idee per la villa grande rossa contemporanea a tre piani con rivestimento in mattoni, tetto a capanna e copertura in tegole
118 Foto di case e interni verdi
1


















