Foto di case e interni classici

Chris Snook
Idee per una cucina classica con ante in stile shaker, top in superficie solida, pavimento grigio, ante grigie e top bianco
Idee per una cucina classica con ante in stile shaker, top in superficie solida, pavimento grigio, ante grigie e top bianco
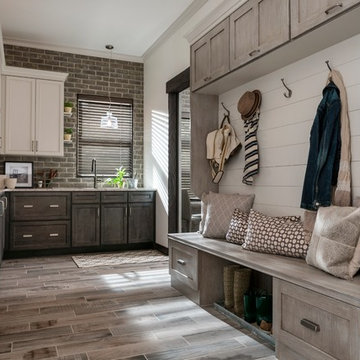
Esempio di un ingresso con anticamera chic con pareti bianche e pavimento marrone

Photo - Jessica Glynn Photography
Esempio di un soggiorno tradizionale di medie dimensioni e chiuso con camino classico, TV a parete, pareti multicolore, parquet chiaro, cornice del camino in pietra, pavimento beige e tappeto
Esempio di un soggiorno tradizionale di medie dimensioni e chiuso con camino classico, TV a parete, pareti multicolore, parquet chiaro, cornice del camino in pietra, pavimento beige e tappeto
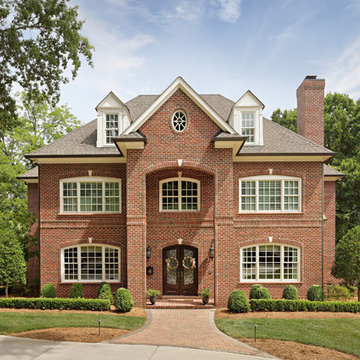
Charming traditional home featuring "Jefferson Wade Tudor (6035)" brick exteriors with Holcim Type S mortar.
Esempio della villa rossa classica a tre piani di medie dimensioni con rivestimento in mattoni e copertura a scandole
Esempio della villa rossa classica a tre piani di medie dimensioni con rivestimento in mattoni e copertura a scandole
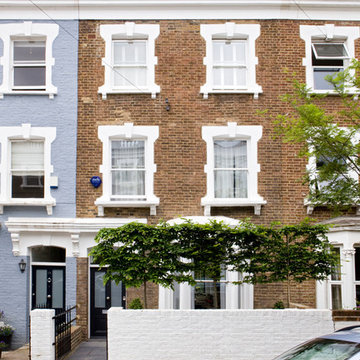
Clive Doyle
Foto della facciata di una casa a schiera marrone classica a tre piani con rivestimento in mattoni e tetto piano
Foto della facciata di una casa a schiera marrone classica a tre piani con rivestimento in mattoni e tetto piano

The raw exposed brick contrasts with the beautifully made cabinetry to create a warm look to this kitchen, a perfect place to entertain family and friends. The wire scroll handle in burnished brass with matching hinges is the final flourish that perfects the design.
The Kavanagh has a stunning central showpiece in its island. Well-considered and full of practical details, the island features impeccable carpentry with high-end appliances and ample storage. The shark tooth edge worktop in Lapitec (REG) Arabescato Michelangelo is in stunning relief to the dark nightshade finish of the cabinets.
Whether you treat cooking as an art form or as a necessary evil, the integrated Pro Appliances will help you to make the most of your kitchen. The Kavanagh includes’ Wolf M Series Professional Single Oven, Wolf Transitional Induction Hob, Miele Integrated Dishwasher and a Sub-Zero Integrated Wine Fridge.

Perimeter
Hardware Paint
Island - Rift White Oak Wood
Driftwood Dark Stain
Idee per una cucina classica di medie dimensioni con lavello stile country, ante in stile shaker, paraspruzzi in mattoni, elettrodomestici in acciaio inossidabile, top bianco, ante grigie, top in quarzo composito, paraspruzzi rosso, parquet chiaro e pavimento beige
Idee per una cucina classica di medie dimensioni con lavello stile country, ante in stile shaker, paraspruzzi in mattoni, elettrodomestici in acciaio inossidabile, top bianco, ante grigie, top in quarzo composito, paraspruzzi rosso, parquet chiaro e pavimento beige
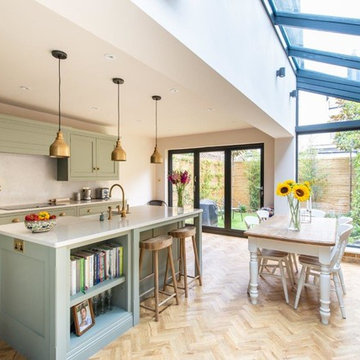
David Rannard
Foto di una cucina tradizionale di medie dimensioni con ante verdi, paraspruzzi bianco, parquet chiaro, pavimento beige, top bianco e ante in stile shaker
Foto di una cucina tradizionale di medie dimensioni con ante verdi, paraspruzzi bianco, parquet chiaro, pavimento beige, top bianco e ante in stile shaker
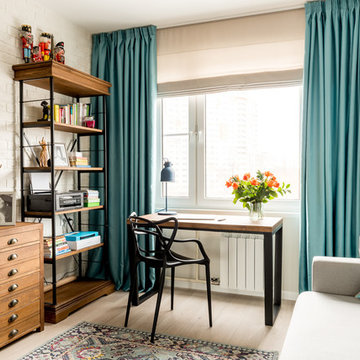
Комната для девочки 14-ти лет
Фото: Василий Буланов
Esempio di un ufficio tradizionale con pareti bianche, parquet chiaro, pavimento beige e scrivania autoportante
Esempio di un ufficio tradizionale con pareti bianche, parquet chiaro, pavimento beige e scrivania autoportante
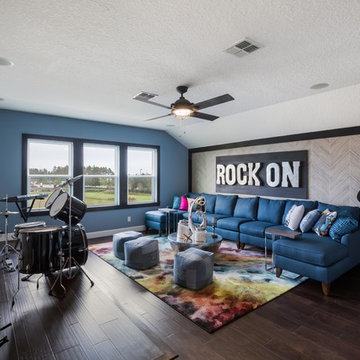
Foto di un soggiorno classico con sala della musica, pareti blu, parquet scuro e pavimento marrone
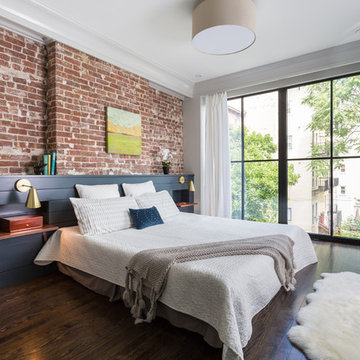
We added a built-in headboard to create clean lines. It makes the room feel more generous by visually decluttering and allows use of an otherwise tricky wall for furnishings. Blackstock Photography
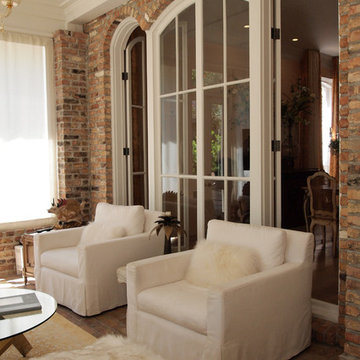
Photo: Kayla Stark © 2016 Houzz
Immagine di una piccola veranda chic con pavimento in mattoni, camino classico, cornice del camino in mattoni e soffitto classico
Immagine di una piccola veranda chic con pavimento in mattoni, camino classico, cornice del camino in mattoni e soffitto classico
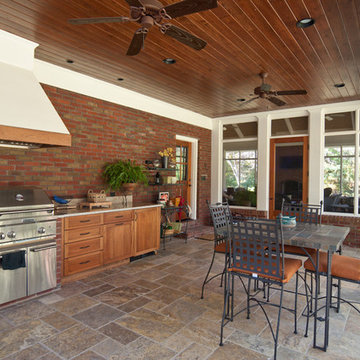
The Brogdon's back patio area has been completely transformed by Tim Disalvo & Company. It has an entertaining courtyard outside the screened porch, and an outdoor kitchen with dining area under the roof extension. The lighting is so modern and serene.
If you need a great place to relax this Spring and Summer, give Tim a call at 901-753-8304.

This brick and limestone, 6,000-square-foot residence exemplifies understated elegance. Located in the award-wining Blaine School District and within close proximity to the Southport Corridor, this is city living at its finest!
The foyer, with herringbone wood floors, leads to a dramatic, hand-milled oval staircase; an architectural element that allows sunlight to cascade down from skylights and to filter throughout the house. The floor plan has stately-proportioned rooms and includes formal Living and Dining Rooms; an expansive, eat-in, gourmet Kitchen/Great Room; four bedrooms on the second level with three additional bedrooms and a Family Room on the lower level; a Penthouse Playroom leading to a roof-top deck and green roof; and an attached, heated 3-car garage. Additional features include hardwood flooring throughout the main level and upper two floors; sophisticated architectural detailing throughout the house including coffered ceiling details, barrel and groin vaulted ceilings; painted, glazed and wood paneling; laundry rooms on the bedroom level and on the lower level; five fireplaces, including one outdoors; and HD Video, Audio and Surround Sound pre-wire distribution through the house and grounds. The home also features extensively landscaped exterior spaces, designed by Prassas Landscape Studio.
This home went under contract within 90 days during the Great Recession.
Featured in Chicago Magazine: http://goo.gl/Gl8lRm
Jim Yochum
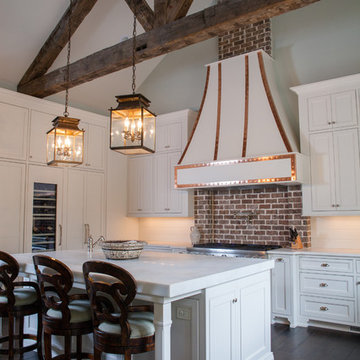
Addison Hill Photography
Ispirazione per un cucina con isola centrale chic con ante con riquadro incassato, ante bianche, paraspruzzi bianco e parquet scuro
Ispirazione per un cucina con isola centrale chic con ante con riquadro incassato, ante bianche, paraspruzzi bianco e parquet scuro
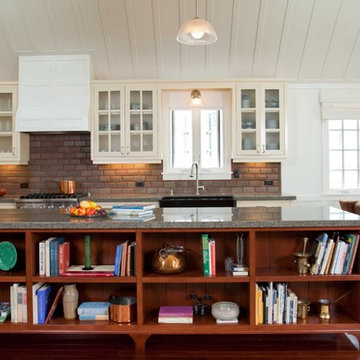
Photo by Ed Gohlich
Idee per una grande cucina chic con ante di vetro, top in granito, ante beige, paraspruzzi con piastrelle diamantate, paraspruzzi rosso, elettrodomestici in acciaio inossidabile, parquet scuro e pavimento marrone
Idee per una grande cucina chic con ante di vetro, top in granito, ante beige, paraspruzzi con piastrelle diamantate, paraspruzzi rosso, elettrodomestici in acciaio inossidabile, parquet scuro e pavimento marrone
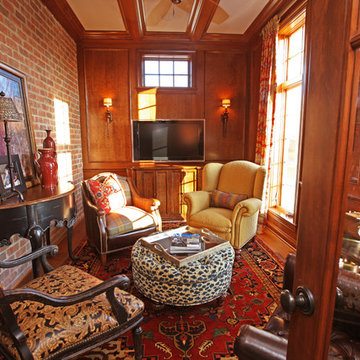
The client requested a spot off the dining room, appropriate for after dinner conversation while entertaining, but also a cozy spot for her husband to enjoy a cigar and watch TV.
Photos by Moy Photography
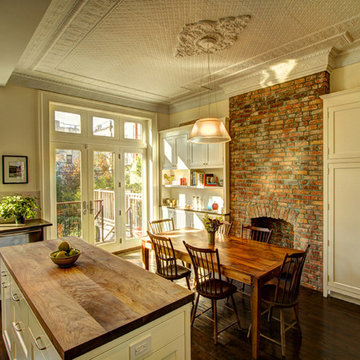
The rear wall openings were enlarged, bricks were patched in and repaired at chimney.
Photography by Marco Valencia.
Foto di una sala da pranzo aperta verso la cucina tradizionale con pavimento marrone
Foto di una sala da pranzo aperta verso la cucina tradizionale con pavimento marrone
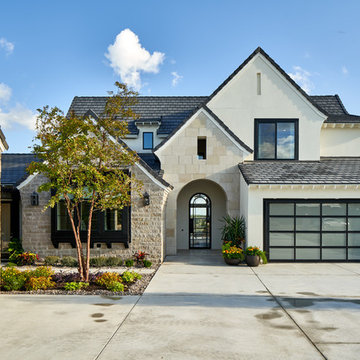
Matthew Niemann Photography
Idee per la villa beige classica a due piani con rivestimenti misti, tetto a capanna e copertura a scandole
Idee per la villa beige classica a due piani con rivestimenti misti, tetto a capanna e copertura a scandole
Foto di case e interni classici
1


















