293 Foto di case e interni piccoli
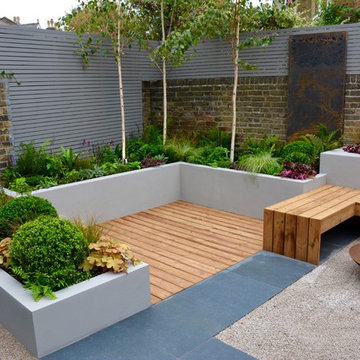
Idee per una piccola terrazza design dietro casa con un focolare e nessuna copertura

Philip Raymond
Foto di una piccola cucina contemporanea con ante lisce, ante grigie, paraspruzzi in mattoni, penisola, top marrone, lavello da incasso, top in legno e elettrodomestici neri
Foto di una piccola cucina contemporanea con ante lisce, ante grigie, paraspruzzi in mattoni, penisola, top marrone, lavello da incasso, top in legno e elettrodomestici neri

Craig Wall
Esempio di una piccola cucina minimal con ante bianche, elettrodomestici in acciaio inossidabile, ante lisce, paraspruzzi bianco, paraspruzzi con lastra di vetro e pavimento in cemento
Esempio di una piccola cucina minimal con ante bianche, elettrodomestici in acciaio inossidabile, ante lisce, paraspruzzi bianco, paraspruzzi con lastra di vetro e pavimento in cemento

Kitchen Designer (Savannah Schmitt) Cabinetry (Eudora Full Access, Cottage Door Style, Creekstone with Bushed Gray Finish) Photographer (Keeneye) Interior Designer (JVL Creative - Jesse Vickers) Builder (Arnett Construction)

Katheryn Moran Photography
Esempio di una piccola cucina country con lavello stile country, ante in stile shaker, ante grigie, top in quarzite, paraspruzzi rosso, paraspruzzi in mattoni, elettrodomestici in acciaio inossidabile, parquet scuro, pavimento marrone e top bianco
Esempio di una piccola cucina country con lavello stile country, ante in stile shaker, ante grigie, top in quarzite, paraspruzzi rosso, paraspruzzi in mattoni, elettrodomestici in acciaio inossidabile, parquet scuro, pavimento marrone e top bianco

This adorable little bathroom is in a 1930’s bungalow in Denver’s historic Park Hill neighborhood. The client hired us to help revamp their small, family bathroom. Halfway through the project we uncovered the brick wall and decided to leave the brick exposed. The texture of the brick plays well against the glossy white plumbing fixtures and the playful floor pattern.
I wrote an interesting blog post on this bathroom and the owner: Memories and Meaning: A Bathroom Renovation in Denver's Park Hill Neighborhood
Photography by Sara Yoder.
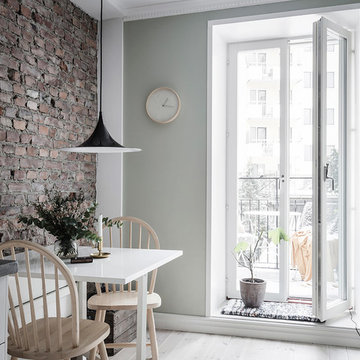
Immagine di una piccola sala da pranzo aperta verso la cucina scandinava con pareti multicolore, parquet chiaro e pavimento beige
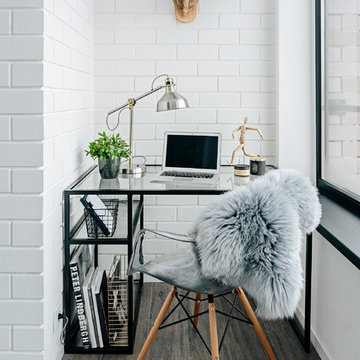
Валерий Тимофеевский
Immagine di un piccolo studio contemporaneo con pavimento in legno massello medio e pavimento marrone
Immagine di un piccolo studio contemporaneo con pavimento in legno massello medio e pavimento marrone

Modern rustic kitchen addition to a former miner's cottage. Coal black units and industrial materials reference the mining heritage of the area.
design storey architects
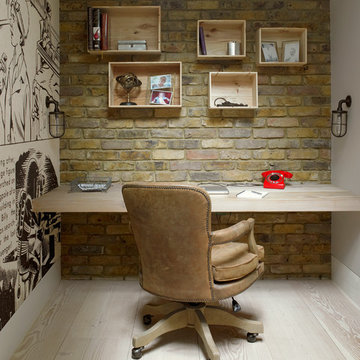
A wine cellar is located off the study, both within the side extension beneath the side passageway.
Photographer: Nick Smith
Esempio di un piccolo studio chic con scrivania incassata, pareti beige, parquet chiaro, nessun camino e pavimento beige
Esempio di un piccolo studio chic con scrivania incassata, pareti beige, parquet chiaro, nessun camino e pavimento beige
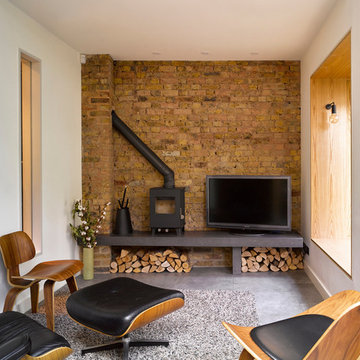
Siobhan Doran
Immagine di un piccolo soggiorno minimal con pareti bianche, TV autoportante, pavimento grigio e stufa a legna
Immagine di un piccolo soggiorno minimal con pareti bianche, TV autoportante, pavimento grigio e stufa a legna
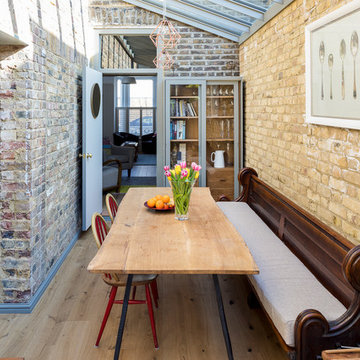
Dining room inside a new extnesion.
Photo by Chris Snook
Immagine di una piccola sala da pranzo chic chiusa con parquet chiaro e nessun camino
Immagine di una piccola sala da pranzo chic chiusa con parquet chiaro e nessun camino
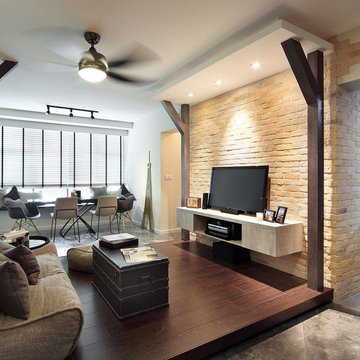
Chapter One Interiors and Ambient Lounge SG helped create this beautiful lower level apartment with exposed brick that uses is light and comfortable for living. The very small living room space is solved by using the Ambient Lounge Twin Couch bean bag and Vera Table as it's showpiece furniture. The tone of the Eco Weave fabric balances the exposed brick and wood features and creates light textures that make the feeling so relax but stylish.
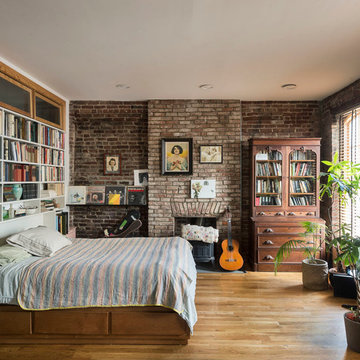
Bedroom is given warmth and character by exposed brick walls, wood burning stove, and hardwood floors.
Ispirazione per una piccola camera da letto industriale con parquet chiaro, stufa a legna e cornice del camino in mattoni
Ispirazione per una piccola camera da letto industriale con parquet chiaro, stufa a legna e cornice del camino in mattoni
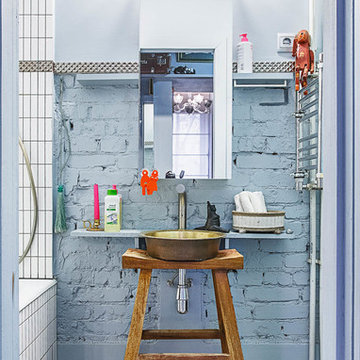
Дизайнер: Наталья Анахина
Фотограф: Красюк Сергей
Foto di una piccola stanza da bagno eclettica con vasca/doccia, piastrelle bianche e lavabo a bacinella
Foto di una piccola stanza da bagno eclettica con vasca/doccia, piastrelle bianche e lavabo a bacinella
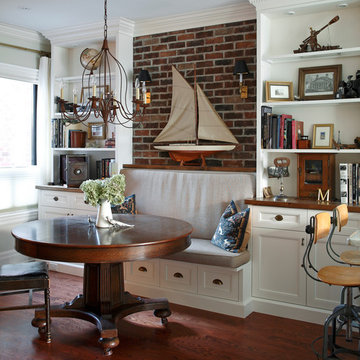
Immagine di una piccola sala da pranzo aperta verso la cucina rustica con parquet scuro, pareti bianche e nessun camino
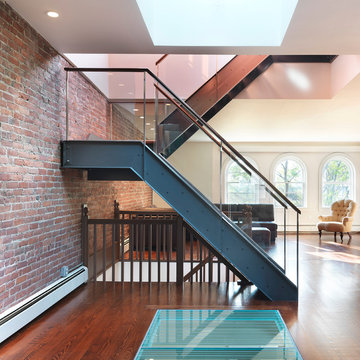
Steel and glass staircase gives the top floor of this row house a loft-like feel and creates access to a modern roof deck on the roof. A glass floor captures natural light and sends it down through the house via the stairwell.
Photo by: Nat Rea Photography
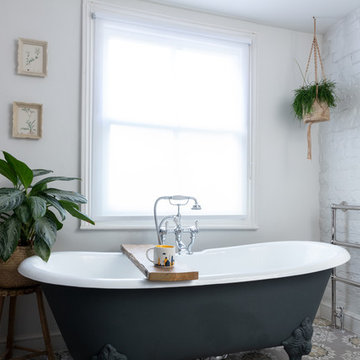
This home has been lovingly restored by the owners. In the bathroom - they wanted to keep the light - but retain privacy - ideal solution was this sheer roller blind in white
Photography - Nigel Davies - www.nigeldavies.co.uk

This pre-civil war post and beam home built circa 1860 features restored woodwork, reclaimed antique fixtures, a 1920s style bathroom, and most notably, the largest preserved section of haint blue paint in Savannah, Georgia. Photography by Atlantic Archives
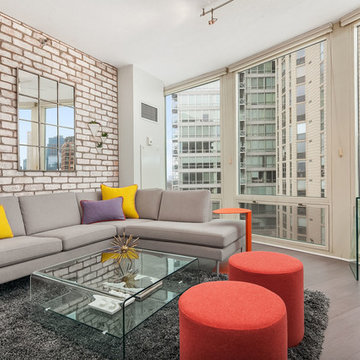
Homeowners in hip, downtown Chicago wanted a contemporary update for their open-concept kitchen and living room. Designer, Hannah Tindall, paired pops of bright orange and chartreuse with sleek gray cabinets and furnishings. We added a white, exposed brick wall as a unique accent piece to the living room. The custom kitchen island with waterfall edges adds extra space for cooking, while dropping down several inches on one end to become the homeowner's dining area. The final home result is a true blend of utility, sophistication, and cheer.
293 Foto di case e interni piccoli
1

















