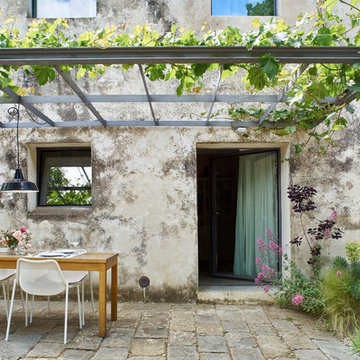1.065 Foto di case e interni di medie dimensioni

Mid-Century Modern Living Room- white brick fireplace, paneled ceiling, spotlights, blue accents, sliding glass door, wood floor
Immagine di un soggiorno minimalista di medie dimensioni e aperto con pareti bianche, parquet scuro, cornice del camino in mattoni, pavimento marrone e camino classico
Immagine di un soggiorno minimalista di medie dimensioni e aperto con pareti bianche, parquet scuro, cornice del camino in mattoni, pavimento marrone e camino classico

American traditional Spring Valley home looking to add an outdoor living room designed and built to look original to the home building on the existing trim detail and infusing some fresh finish options.
Project highlights include: split brick with decorative craftsman columns, wet stamped concrete and coffered ceiling with oversized beams and T&G recessed ceiling. 2 French doors were added for access to the new living space.
We also included a wireless TV/Sound package and a complete pressure wash and repaint of home.
Photo Credit: TK Images

Emma Thompson
Idee per una cucina industriale di medie dimensioni con ante lisce, ante blu, top in legno, pavimento in cemento, pavimento grigio e top beige
Idee per una cucina industriale di medie dimensioni con ante lisce, ante blu, top in legno, pavimento in cemento, pavimento grigio e top beige

Immagine di una cucina boho chic di medie dimensioni con lavello sottopiano, ante in stile shaker, ante bianche, paraspruzzi bianco, paraspruzzi con piastrelle diamantate, elettrodomestici in acciaio inossidabile, parquet scuro, pavimento marrone e top bianco

Photography by William Lavalette
Ispirazione per una cucina chic di medie dimensioni e chiusa con lavello sottopiano, top in saponaria, paraspruzzi in mattoni, pavimento marrone, ante in stile shaker, ante bianche, paraspruzzi rosso, elettrodomestici da incasso, parquet scuro e top nero
Ispirazione per una cucina chic di medie dimensioni e chiusa con lavello sottopiano, top in saponaria, paraspruzzi in mattoni, pavimento marrone, ante in stile shaker, ante bianche, paraspruzzi rosso, elettrodomestici da incasso, parquet scuro e top nero
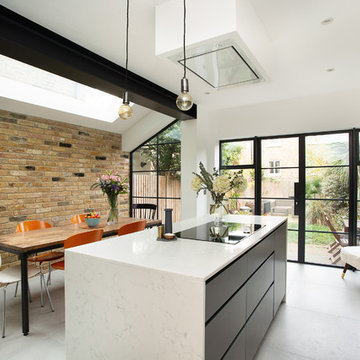
Fine House Photography
Esempio di una cucina scandinava di medie dimensioni con ante lisce, top in marmo, pavimento con piastrelle in ceramica, pavimento grigio, top bianco e ante bianche
Esempio di una cucina scandinava di medie dimensioni con ante lisce, top in marmo, pavimento con piastrelle in ceramica, pavimento grigio, top bianco e ante bianche
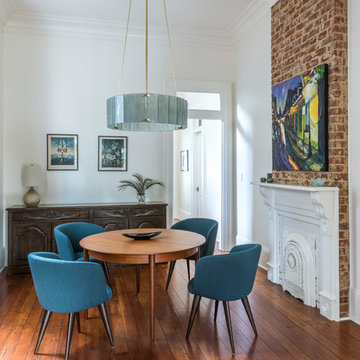
Esempio di una sala da pranzo tradizionale chiusa e di medie dimensioni con pareti bianche, pavimento in legno massello medio, camino classico, pavimento marrone e cornice del camino in legno

Blue custom cabinets, brick, lighting and quartz counters!
Foto di un angolo bar con lavandino classico di medie dimensioni con lavello sottopiano, ante blu, top in quarzite, paraspruzzi in mattoni, pavimento in vinile, pavimento marrone, top bianco, ante di vetro e paraspruzzi arancione
Foto di un angolo bar con lavandino classico di medie dimensioni con lavello sottopiano, ante blu, top in quarzite, paraspruzzi in mattoni, pavimento in vinile, pavimento marrone, top bianco, ante di vetro e paraspruzzi arancione

Space design by Mad Cow Interiors
Ispirazione per un soggiorno eclettico di medie dimensioni e chiuso con pareti blu, pavimento in ardesia, TV a parete e pavimento grigio
Ispirazione per un soggiorno eclettico di medie dimensioni e chiuso con pareti blu, pavimento in ardesia, TV a parete e pavimento grigio

Floor: Wood effect porcelain tile, herringbone layout - Minoli Tree-Age Grey 10/70
Immagine di una cucina parallela industriale di medie dimensioni con lavello sottopiano, ante lisce, paraspruzzi grigio, ante bianche, elettrodomestici neri, penisola, pavimento grigio e pavimento in gres porcellanato
Immagine di una cucina parallela industriale di medie dimensioni con lavello sottopiano, ante lisce, paraspruzzi grigio, ante bianche, elettrodomestici neri, penisola, pavimento grigio e pavimento in gres porcellanato
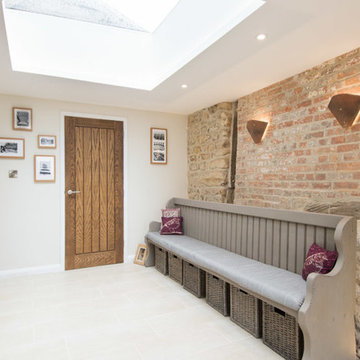
Hayley Watkins Photography
Foto di un ingresso o corridoio country di medie dimensioni con pareti beige, una porta singola, una porta in legno bruno e pavimento beige
Foto di un ingresso o corridoio country di medie dimensioni con pareti beige, una porta singola, una porta in legno bruno e pavimento beige
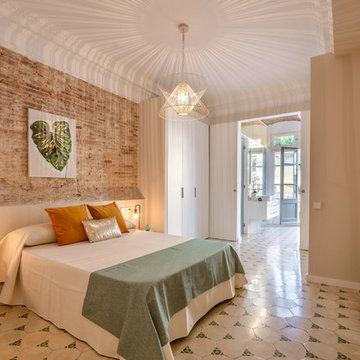
Amplio dormitorio principal con dos cuerpos de armarios y baño ensuite. Salida a una galería con balcón.
Esempio di una camera matrimoniale mediterranea di medie dimensioni con pareti beige, pavimento con piastrelle in ceramica, nessun camino e pavimento bianco
Esempio di una camera matrimoniale mediterranea di medie dimensioni con pareti beige, pavimento con piastrelle in ceramica, nessun camino e pavimento bianco

Ispirazione per una sala da pranzo aperta verso la cucina design di medie dimensioni con parquet chiaro, pavimento bianco, pareti multicolore e nessun camino

In some ways, this room is so inviting it makes you think OMG I want to be in that room, and at the same time, it seems so perfect you almost don’t want to disturb it. So is this room for show or for function? “It’s both,” MaRae Simone says. Even though it’s so beautiful, sexy and perfect, it’s still designed to be livable and functional. The sofa comes with an extra dose of comfort. You’ll also notice from this room that MaRae loves to layer. Put rugs on top of rugs. Throws on top of throws. “I love the layering effect,” MaRae says.
MaRae Simone Interiors, Marc Mauldin Photography

Foto di una cucina industriale di medie dimensioni con paraspruzzi in mattoni, elettrodomestici in acciaio inossidabile, lavello sottopiano, ante marroni, top in cemento, paraspruzzi rosso, pavimento con piastrelle in ceramica, pavimento beige e ante con bugna sagomata

FAMILY HOME IN SURREY
The architectural remodelling, fitting out and decoration of a lovely semi-detached Edwardian house in Weybridge, Surrey.
We were approached by an ambitious couple who’d recently sold up and moved out of London in pursuit of a slower-paced life in Surrey. They had just bought this house and already had grand visions of transforming it into a spacious, classy family home.
Architecturally, the existing house needed a complete rethink. It had lots of poky rooms with a small galley kitchen, all connected by a narrow corridor – the typical layout of a semi-detached property of its era; dated and unsuitable for modern life.
MODERNIST INTERIOR ARCHITECTURE
Our plan was to remove all of the internal walls – to relocate the central stairwell and to extend out at the back to create one giant open-plan living space!
To maximise the impact of this on entering the house, we wanted to create an uninterrupted view from the front door, all the way to the end of the garden.
Working closely with the architect, structural engineer, LPA and Building Control, we produced the technical drawings required for planning and tendering and managed both of these stages of the project.
QUIRKY DESIGN FEATURES
At our clients’ request, we incorporated a contemporary wall mounted wood burning stove in the dining area of the house, with external flue and dedicated log store.
The staircase was an unusually simple design, with feature LED lighting, designed and built as a real labour of love (not forgetting the secret cloak room inside!)
The hallway cupboards were designed with asymmetrical niches painted in different colours, backlit with LED strips as a central feature of the house.
The side wall of the kitchen is broken up by three slot windows which create an architectural feel to the space.
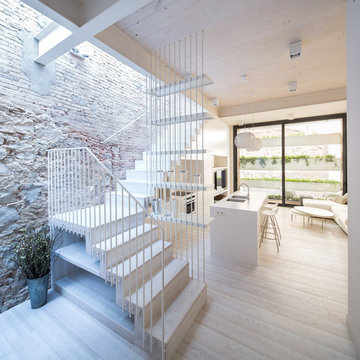
Pol Viladoms
Immagine di una scala a "L" contemporanea di medie dimensioni con pedata in legno e alzata in legno
Immagine di una scala a "L" contemporanea di medie dimensioni con pedata in legno e alzata in legno
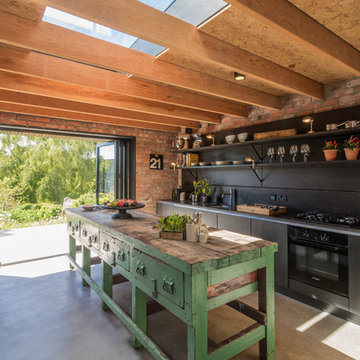
design storey architects
Idee per un cucina con isola centrale country di medie dimensioni con ante nere, paraspruzzi nero, elettrodomestici neri, pavimento in cemento e nessun'anta
Idee per un cucina con isola centrale country di medie dimensioni con ante nere, paraspruzzi nero, elettrodomestici neri, pavimento in cemento e nessun'anta
1.065 Foto di case e interni di medie dimensioni
1


















